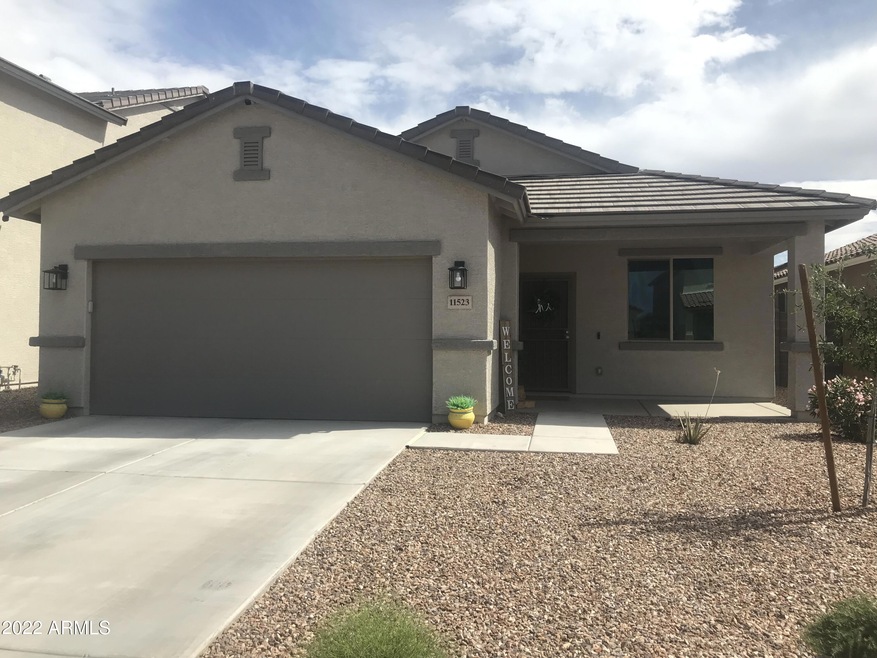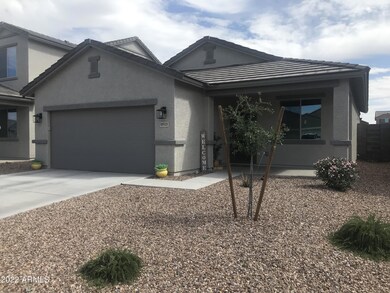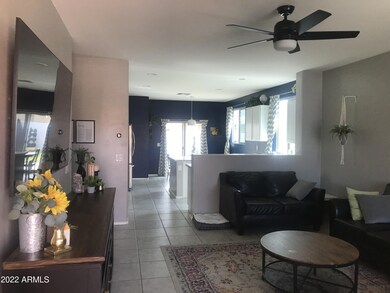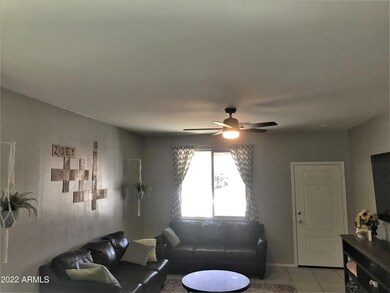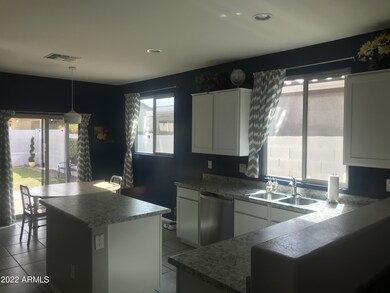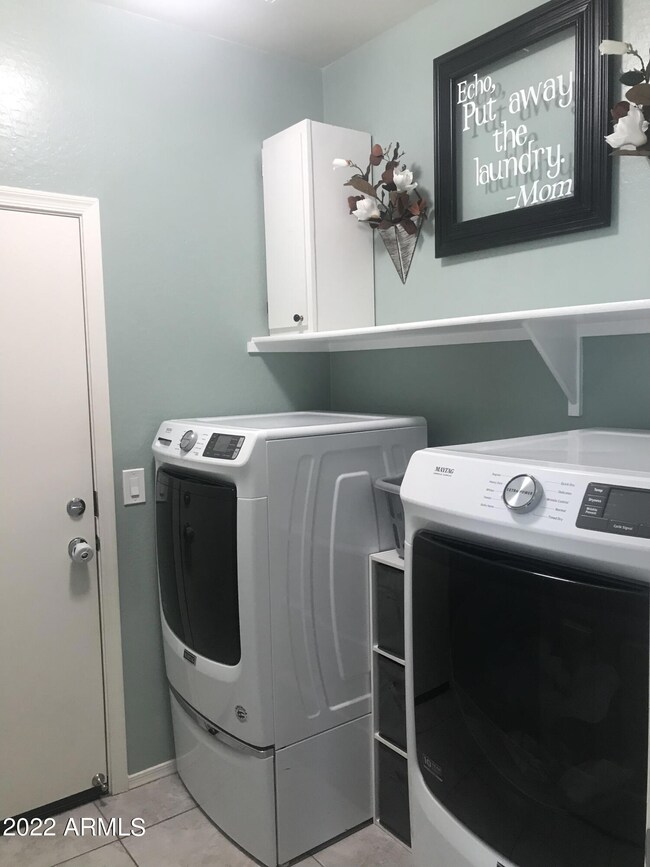
11523 W Calavar Rd El Mirage, AZ 85335
Estimated Value: $362,943 - $385,000
Highlights
- Solar Power System
- Eat-In Kitchen
- Solar Screens
- Covered patio or porch
- Dual Vanity Sinks in Primary Bathroom
- Community Playground
About This Home
As of June 2022Welcome to this wonderful 3 bedroom, 2 bathroom home! Upgraded with Solar Panels this beautiful home features 2-car garage and an easy-care landscape. Enter to a delightful living room that is excellent for receiving guests and transitions to a charming eat in kitchen with upgraded can lighting. Lighting in Living & Master is WiFi/SmartHome Integrated ceiling fan and lights. A/C controlled by Nest thermostat. The fully equipped kitchen offers ample cabinetry, center island, pantry and plenty of counter space for all your cooking and storage needs. Master bedroom showcases plush carpet and a walk-in closet with custom cabinetry and storage space. Host fun gatherings in this delightful backyard that boasts a relaxing patio and grass perfect for entertaining outdoors
Home Details
Home Type
- Single Family
Est. Annual Taxes
- $1,768
Year Built
- Built in 2020
Lot Details
- 4,950 Sq Ft Lot
- Desert faces the front of the property
- Block Wall Fence
- Front and Back Yard Sprinklers
- Sprinklers on Timer
- Grass Covered Lot
HOA Fees
- $51 Monthly HOA Fees
Parking
- 2 Car Garage
- 2 Open Parking Spaces
- 2 Carport Spaces
- Garage Door Opener
Home Design
- Wood Frame Construction
- Spray Foam Insulation
- Tile Roof
- Concrete Roof
- Stucco
Interior Spaces
- 1,460 Sq Ft Home
- 1-Story Property
- Ceiling height of 9 feet or more
- Ceiling Fan
- Low Emissivity Windows
- Vinyl Clad Windows
- Solar Screens
- Washer and Dryer Hookup
Kitchen
- Eat-In Kitchen
- Built-In Microwave
- Kitchen Island
- Laminate Countertops
Flooring
- Carpet
- Tile
Bedrooms and Bathrooms
- 3 Bedrooms
- Primary Bathroom is a Full Bathroom
- 2 Bathrooms
- Dual Vanity Sinks in Primary Bathroom
Schools
- Thompson Ranch Elementary
- Valley Vista High School
Utilities
- Central Air
- Heating Available
- High Speed Internet
Additional Features
- Solar Power System
- Covered patio or porch
Listing and Financial Details
- Tax Lot 90
- Assessor Parcel Number 501-34-176
Community Details
Overview
- Association fees include ground maintenance
- Trestle Management Association, Phone Number (480) 422-0888
- Built by Garret-Walker
- Grand Village Subdivision, Pima Floorplan
Recreation
- Community Playground
Ownership History
Purchase Details
Home Financials for this Owner
Home Financials are based on the most recent Mortgage that was taken out on this home.Purchase Details
Home Financials for this Owner
Home Financials are based on the most recent Mortgage that was taken out on this home.Purchase Details
Home Financials for this Owner
Home Financials are based on the most recent Mortgage that was taken out on this home.Similar Homes in El Mirage, AZ
Home Values in the Area
Average Home Value in this Area
Purchase History
| Date | Buyer | Sale Price | Title Company |
|---|---|---|---|
| Romine Kyle A | $400,000 | First American Title | |
| Olivas Nicholas L | -- | Pinnacle T&E Agcy Llc | |
| Olivas Nicholas | -- | Pinnacle T&E Agcy Llc | |
| Olivas Nicholas | $229,794 | Dhi Title Agency |
Mortgage History
| Date | Status | Borrower | Loan Amount |
|---|---|---|---|
| Open | Romine Kyle A | $388,000 | |
| Previous Owner | Olivas Nicholas | $222,800 | |
| Previous Owner | Olivas Nicholas | $225,631 |
Property History
| Date | Event | Price | Change | Sq Ft Price |
|---|---|---|---|---|
| 06/01/2022 06/01/22 | Sold | $400,000 | +8.1% | $274 / Sq Ft |
| 04/21/2022 04/21/22 | Pending | -- | -- | -- |
| 04/19/2022 04/19/22 | For Sale | $370,000 | -- | $253 / Sq Ft |
Tax History Compared to Growth
Tax History
| Year | Tax Paid | Tax Assessment Tax Assessment Total Assessment is a certain percentage of the fair market value that is determined by local assessors to be the total taxable value of land and additions on the property. | Land | Improvement |
|---|---|---|---|---|
| 2025 | $1,702 | $18,300 | -- | -- |
| 2024 | $1,667 | $17,429 | -- | -- |
| 2023 | $1,667 | $26,810 | $5,360 | $21,450 |
| 2022 | $1,674 | $20,380 | $4,070 | $16,310 |
| 2021 | $1,768 | $21,820 | $4,360 | $17,460 |
| 2020 | $60 | $6,075 | $6,075 | $0 |
| 2019 | $58 | $660 | $660 | $0 |
Agents Affiliated with this Home
-
Cameron Davis
C
Seller's Agent in 2022
Cameron Davis
Dream Vacation Rentals,LLC
(602) 900-1833
1 in this area
7 Total Sales
-
James Kelly
J
Buyer's Agent in 2022
James Kelly
RE/MAX
(623) 533-3100
1 in this area
17 Total Sales
Map
Source: Arizona Regional Multiple Listing Service (ARMLS)
MLS Number: 6386049
APN: 501-34-176
- 11509 W Boca Raton Rd
- 11505 W Boca Raton Rd
- 11644 W Redfield Rd
- 11713 W River Rd
- 13807 N Garden Court Dr Unit 144
- 11153 W Emerald Dr
- 14080 N Newcastle Dr
- 13818 N Newcastle Dr Unit 15C
- 14090 N Newcastle Dr
- 13805 N Luna St
- 14224 N Newcastle Dr
- 13675 N Newcastle Dr Unit 15C
- 13822 N Silverbell Dr Unit 15C
- 13309 N B St
- 11122 W Desert Butte Dr Unit 15C
- 14213 N Newcastle Dr Unit 15C
- 13808 N Silverbell Dr Unit 69
- 11120 W Emerald Dr
- 13632 N Silverbell Dr Unit 55
- 13642 N Silverbell Dr
- 11523 W Calavar Rd
- 11519 W Calavar Rd
- 11527 W Calavar Rd
- 11515 W Calavar Rd
- 11531 W Calavar Rd
- 11522 W Boca Raton Rd
- 11526 W Boca Raton Rd
- 11511 W Calavar Rd
- 11535 W Calavar Rd
- 11514 W Boca Raton Rd
- 11530 W Boca Raton Rd
- 11520 W Calavar Rd
- 11528 W Calavar Rd
- 11510 W Boca Raton Rd
- 11507 W Calavar Rd
- 11534 W Boca Raton Rd
- 11516 W Calavar Rd
- 11603 W Calavar Rd
- 11512 W Calavar Rd
- 11506 W Boca Raton Rd
