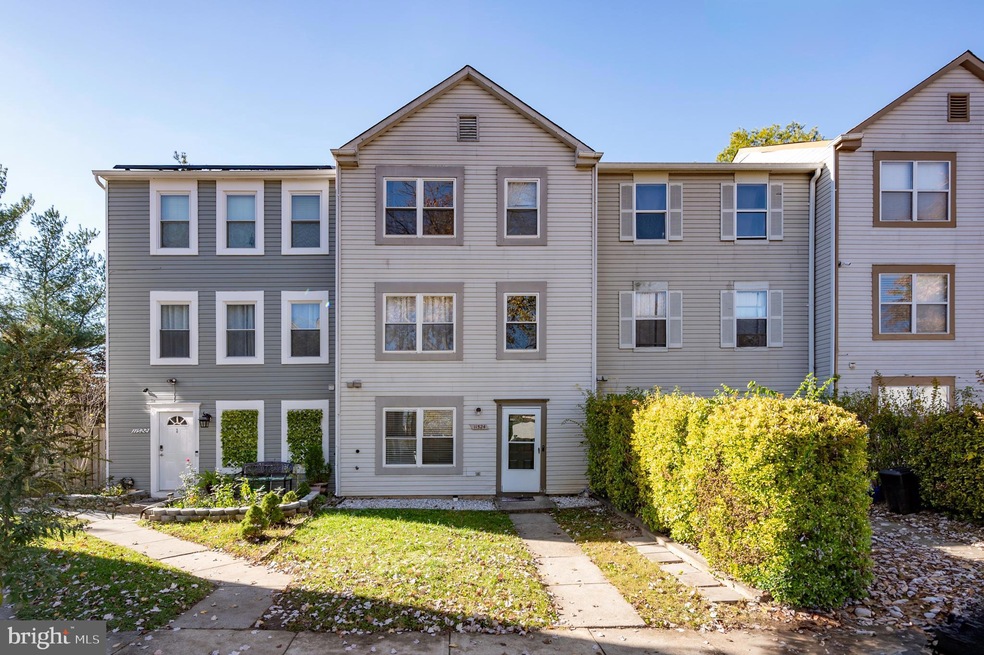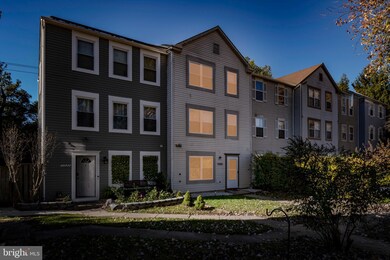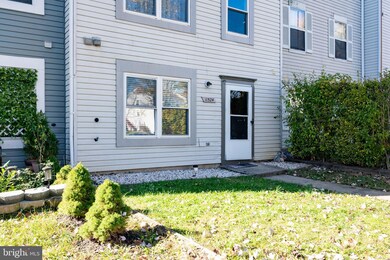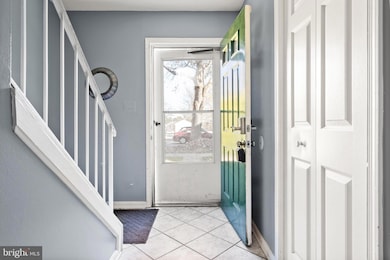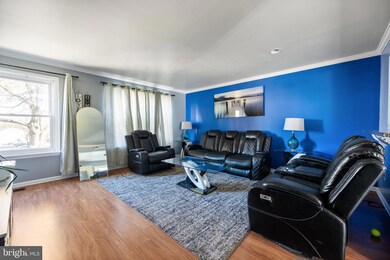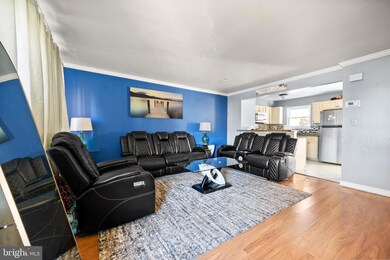
11524 Aberstraw Way Germantown, MD 20876
Highlights
- Eat-In Gourmet Kitchen
- Colonial Architecture
- Upgraded Countertops
- Rocky Hill Middle School Rated A-
- Traditional Floor Plan
- Community Pool
About This Home
As of December 2024Welcome home to this spacious and inviting 3-level, 4 bedroom, 2.5 bathroom townhome in desirable Germantown! This beautiful home offers the perfect blend of comfort and convenience, with plenty of space for the whole family.
The main level features a bright and airy living room, perfect for entertaining guests or relaxing after a long day. The kitchen features ample counter space, stainless steel appliances, and a breakfast nook. A half bath completes this level.
Upstairs, you'll find four bedrooms, including a primary suite with a private bathroom. The additional bedrooms are perfect for children, guests, or a home office.
The lower level offers a finished recreation room, perfect for a family room, playroom, or home gym. A laundry room and plenty of storage space complete this level.
This townhome is conveniently located near shopping, dining, and major commuter routes. Don't miss this opportunity to make this beautiful home your own!
Last Agent to Sell the Property
Keller Williams Fairfax Gateway License #5003940 Listed on: 11/21/2024

Last Buyer's Agent
Claudia MacDonald
Redfin Corp License #667164

Townhouse Details
Home Type
- Townhome
Est. Annual Taxes
- $3,963
Year Built
- Built in 1987
Lot Details
- 1,200 Sq Ft Lot
HOA Fees
- $113 Monthly HOA Fees
Home Design
- Colonial Architecture
- Vinyl Siding
- Concrete Perimeter Foundation
Interior Spaces
- 1,620 Sq Ft Home
- Property has 3 Levels
- Traditional Floor Plan
- Entrance Foyer
- Family Room
- Living Room
- Dining Room
- Utility Room
- Washer and Dryer Hookup
Kitchen
- Eat-In Gourmet Kitchen
- Upgraded Countertops
Bedrooms and Bathrooms
- En-Suite Primary Bedroom
Finished Basement
- Heated Basement
- Walk-Out Basement
- Front and Rear Basement Entry
Parking
- 2 Open Parking Spaces
- 2 Parking Spaces
- Parking Lot
Schools
- Capt. James E. Daly Elementary School
- Neelsville Middle School
- Clarksburg High School
Utilities
- Heat Pump System
- Electric Water Heater
Listing and Financial Details
- Tax Lot 166
- Assessor Parcel Number 160902052425
Community Details
Overview
- Association fees include common area maintenance, insurance, pool(s), snow removal, trash
- Brandermill Subdivision
Amenities
- Common Area
Recreation
- Tennis Courts
- Community Basketball Court
- Community Playground
- Community Pool
Ownership History
Purchase Details
Home Financials for this Owner
Home Financials are based on the most recent Mortgage that was taken out on this home.Purchase Details
Home Financials for this Owner
Home Financials are based on the most recent Mortgage that was taken out on this home.Purchase Details
Purchase Details
Purchase Details
Purchase Details
Similar Homes in Germantown, MD
Home Values in the Area
Average Home Value in this Area
Purchase History
| Date | Type | Sale Price | Title Company |
|---|---|---|---|
| Deed | $400,000 | First American Title | |
| Deed | $285,000 | None Available | |
| Deed | $220,000 | -- | |
| Deed | $220,000 | -- | |
| Deed | -- | -- | |
| Deed | $82,000 | -- | |
| Deed | $114,000 | -- |
Mortgage History
| Date | Status | Loan Amount | Loan Type |
|---|---|---|---|
| Previous Owner | $7,616 | FHA | |
| Previous Owner | $279,837 | FHA | |
| Previous Owner | $207,354 | Stand Alone Refi Refinance Of Original Loan |
Property History
| Date | Event | Price | Change | Sq Ft Price |
|---|---|---|---|---|
| 12/04/2024 12/04/24 | Sold | $400,000 | +6.7% | $247 / Sq Ft |
| 11/23/2024 11/23/24 | Pending | -- | -- | -- |
| 11/21/2024 11/21/24 | For Sale | $375,000 | +31.6% | $231 / Sq Ft |
| 01/19/2018 01/19/18 | Sold | $285,000 | 0.0% | $176 / Sq Ft |
| 11/28/2017 11/28/17 | Pending | -- | -- | -- |
| 10/20/2017 10/20/17 | Price Changed | $284,900 | -3.4% | $176 / Sq Ft |
| 10/05/2017 10/05/17 | For Sale | $294,900 | -- | $182 / Sq Ft |
Tax History Compared to Growth
Tax History
| Year | Tax Paid | Tax Assessment Tax Assessment Total Assessment is a certain percentage of the fair market value that is determined by local assessors to be the total taxable value of land and additions on the property. | Land | Improvement |
|---|---|---|---|---|
| 2024 | $3,963 | $313,333 | $0 | $0 |
| 2023 | $2,993 | $290,800 | $120,000 | $170,800 |
| 2022 | $2,821 | $288,667 | $0 | $0 |
| 2021 | $2,704 | $286,533 | $0 | $0 |
| 2020 | $2,704 | $284,400 | $120,000 | $164,400 |
| 2019 | $2,448 | $262,267 | $0 | $0 |
| 2018 | $2,200 | $240,133 | $0 | $0 |
| 2017 | $2,692 | $218,000 | $0 | $0 |
| 2016 | -- | $205,267 | $0 | $0 |
| 2015 | $2,583 | $192,533 | $0 | $0 |
| 2014 | $2,583 | $179,800 | $0 | $0 |
Agents Affiliated with this Home
-
Ricky Radulovich
R
Seller's Agent in 2024
Ricky Radulovich
Keller Williams Fairfax Gateway
(858) 652-0174
1 in this area
8 Total Sales
-
C
Buyer's Agent in 2024
Claudia MacDonald
Redfin Corp
-
Steve Baumgartner

Seller's Agent in 2018
Steve Baumgartner
Compass
(240) 994-1274
3 in this area
68 Total Sales
-
M
Buyer's Agent in 2018
Meriam Abdul-Majeed
Property Executives Realty
Map
Source: Bright MLS
MLS Number: MDMC2156126
APN: 09-02052425
- 22 Applegrath Ct
- 14 Drumcastle Ct
- 20307 Cedarhurst Way
- 20313 Cedarhurst Way
- 11400 Flowerton Place
- 20003 Apperson Place
- 11417 Appledowre Way
- 11306 Bent Creek Terrace
- 11304 Bent Creek Terrace
- 11426 Appledowre Way
- 20410 Peridot Ln
- 11423 Hawks Ridge Terrace Unit 36
- 7 Appledowre Ct
- 11467 Appledowre Way
- 11409 Fruitwood Way
- 11324 Halethorpe Terrace
- 11450 Fruitwood Way
- 11308 Appledowre Way
- 20103 Halethorpe Ln
- 20072 Appledowre Cir
