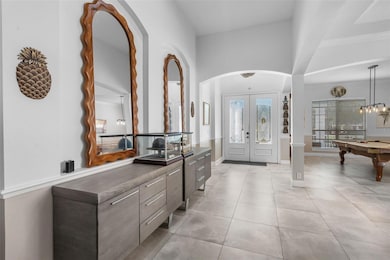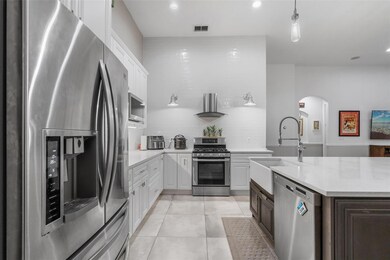11524 Claymont Cir Windermere, FL 34786
Estimated payment $7,362/month
Highlights
- Golf Course Community
- Open Floorplan
- Bonus Room
- Windermere Elementary School Rated A
- Main Floor Primary Bedroom
- Stone Countertops
About This Home
Completely updated in recent years, this 5-bedroom, 4-bathroom home offers 3,358 SqFt of luxury living in Keene’s Pointe, Windermere’s premier 24-hour guard-gated community and home of the Golden Bear Club. From the start, the oversized driveway, accommodating up to nine vehicles, and three-car garage set this home apart. Inside, the first floor features commercial-grade porcelain tile flooring and crown molding. A custom wet bar with a wine refrigerator and beverage fridge greets you as you enter, seamlessly connecting to the dining room. The chef’s kitchen opens to the living room and showcases a gas range with hood, stainless steel appliances, quartz countertops, a large island with 36-inch cabinets for extra storage, a farm sink, and soft-close cabinetry. The spacious primary suite is also located on the first floor, complete with a large walk-in closet and a spa-like bath featuring dual vanities, a soaking tub, and an oversized shower with multiple spray features. Three additional bedrooms and two fully updated bathrooms complete the downstairs. All bedrooms feature custom closets and new ceiling fans. Upstairs, newly finished stairs lead to a versatile loft with luxury vinyl plank flooring, an additional bedroom, and a full bathroom. From the living room, step out to a new 1,000 SqFt paver patio with a natural gas firepit and enjoy the expansive backyard, perfect for taking in the nightly Disney fireworks. The roof was replaced in 2021. Keene’s Pointe is more than a neighborhood—it’s a lifestyle. Residents enjoy boardwalks to Lake Tibet on the Butler Chain of Lakes, two boat launches, four playgrounds, and community events. The Golden Bear Club offers, by membership, a clubhouse, 18-hole championship golf course, tennis courts, gym, pool, and a variety of social activities. This home is also conveniently located near Orlando’s world-renowned attractions, shopping, dining, and major highways. Don’t miss the opportunity to own this updated home in one of Central Florida’s most sought-after communities. Schedule your private showing today!
Listing Agent
ALIGN REAL ESTATE LLC Brokerage Phone: 305-389-2922 License #3391625 Listed on: 08/21/2025
Home Details
Home Type
- Single Family
Year Built
- Built in 2003
Lot Details
- 0.3 Acre Lot
- Northeast Facing Home
- Metered Sprinkler System
- Property is zoned P-D
HOA Fees
- $283 Monthly HOA Fees
Parking
- 3 Car Attached Garage
- Garage Door Opener
- Driveway
Home Design
- Bi-Level Home
- Slab Foundation
- Frame Construction
- Shingle Roof
- Block Exterior
- Stucco
Interior Spaces
- 3,358 Sq Ft Home
- Open Floorplan
- Wet Bar
- Built-In Features
- Crown Molding
- Ceiling Fan
- Family Room Off Kitchen
- Living Room
- Formal Dining Room
- Bonus Room
- Inside Utility
- Laundry in unit
- Ceramic Tile Flooring
Kitchen
- Eat-In Kitchen
- Range
- Microwave
- Dishwasher
- Stone Countertops
- Farmhouse Sink
- Disposal
Bedrooms and Bathrooms
- 5 Bedrooms
- Primary Bedroom on Main
- En-Suite Bathroom
- 4 Full Bathrooms
- Soaking Tub
Outdoor Features
- Covered Patio or Porch
- Exterior Lighting
Schools
- Windermere Elementary School
- Bridgewater Middle School
- Windermere High School
Utilities
- Central Heating and Cooling System
- Thermostat
- Underground Utilities
- Natural Gas Connected
- Electric Water Heater
- 3 Septic Tanks
Listing and Financial Details
- Visit Down Payment Resource Website
- Legal Lot and Block 695 / 0/0
- Assessor Parcel Number 31-23-28-4077-06-950
Community Details
Overview
- Association fees include 24-Hour Guard, private road
- Leland Management / Chris Cleveland Association, Phone Number (407) 909-9099
- Visit Association Website
- Keenes Pointe Subdivision
- The community has rules related to deed restrictions, allowable golf cart usage in the community
Recreation
- Golf Course Community
- Community Playground
Additional Features
- Community Mailbox
- Security Guard
Map
Home Values in the Area
Average Home Value in this Area
Tax History
| Year | Tax Paid | Tax Assessment Tax Assessment Total Assessment is a certain percentage of the fair market value that is determined by local assessors to be the total taxable value of land and additions on the property. | Land | Improvement |
|---|---|---|---|---|
| 2025 | $300 | $448,633 | -- | -- |
| 2024 | $290 | $435,989 | -- | -- |
| 2023 | $290 | $411,361 | $0 | $0 |
| 2022 | $260 | $399,380 | $0 | $0 |
Property History
| Date | Event | Price | List to Sale | Price per Sq Ft | Prior Sale |
|---|---|---|---|---|---|
| 12/01/2025 12/01/25 | Price Changed | $1,345,000 | -3.2% | $401 / Sq Ft | |
| 09/02/2025 09/02/25 | Price Changed | $1,389,000 | -4.1% | $414 / Sq Ft | |
| 08/23/2025 08/23/25 | Price Changed | $1,448,000 | -0.1% | $431 / Sq Ft | |
| 08/21/2025 08/21/25 | For Sale | $1,449,000 | +172.4% | $432 / Sq Ft | |
| 06/16/2014 06/16/14 | Off Market | $532,000 | -- | -- | |
| 06/13/2013 06/13/13 | Sold | $532,000 | -3.1% | $158 / Sq Ft | View Prior Sale |
| 05/24/2013 05/24/13 | Pending | -- | -- | -- | |
| 04/05/2013 04/05/13 | For Sale | $549,000 | -- | $163 / Sq Ft |
Source: Stellar MLS
MLS Number: O6336789
APN: 31-2328-4077-06-950
- 7545 Lake Albert Dr
- 8417 Leeland Archer Blvd
- 8375 Bowden Way
- 8259 Maritime Flag St Unit 4
- 11564 Mizzon Dr Unit 210/913
- 8180 Boat Hook Loop Unit 106/306
- 11318 Fenimore Ct
- 7411 Ripplepointe Way
- 8402 Lake Burden Cir Unit 2
- 7407 Ripplepointe Way
- 8179 Maritime Flag St Unit 202-108
- 11325 Fenimore Ct
- 11507 Center Lake Dr
- 11562 Amidship Ln Unit 207
- 7417 Lake Albert Dr
- 11850 Sheltering Pine Dr
- 11624 Delmar Ave
- 10750 Reams Rd
- 11926 Verrazano Dr
- 11742 Chateaubriand Ave
- 11357 Preserve View Dr
- 11267 Grander Dr
- 8582 Leeland Archer Blvd
- 9126 Leeland Archer Blvd
- 7601 Ripplepointe Way
- 11320 Jasper Kay Terrace
- 8265 Maritime Flag St Unit 101
- 9115 Leeland Archer Blvd
- 8418 Bowden Way
- 11434 Jasper Kay Terrace Unit 1117
- 7508 Lake Albert Dr
- 11446 Jasper Kay Terrace Unit 1009
- 9157 Leeland Archer Blvd
- 11564 Mizzon Dr Unit 104
- 7452 Leighside Dr
- 7448 Leighside Dr
- 8180 Boat Hook Loop Unit 304
- 8180 Boat Hook Loop Unit 310
- 8168 Boat Hook Loop Unit 725
- 8168 Boat Hook Loop Unit 107







