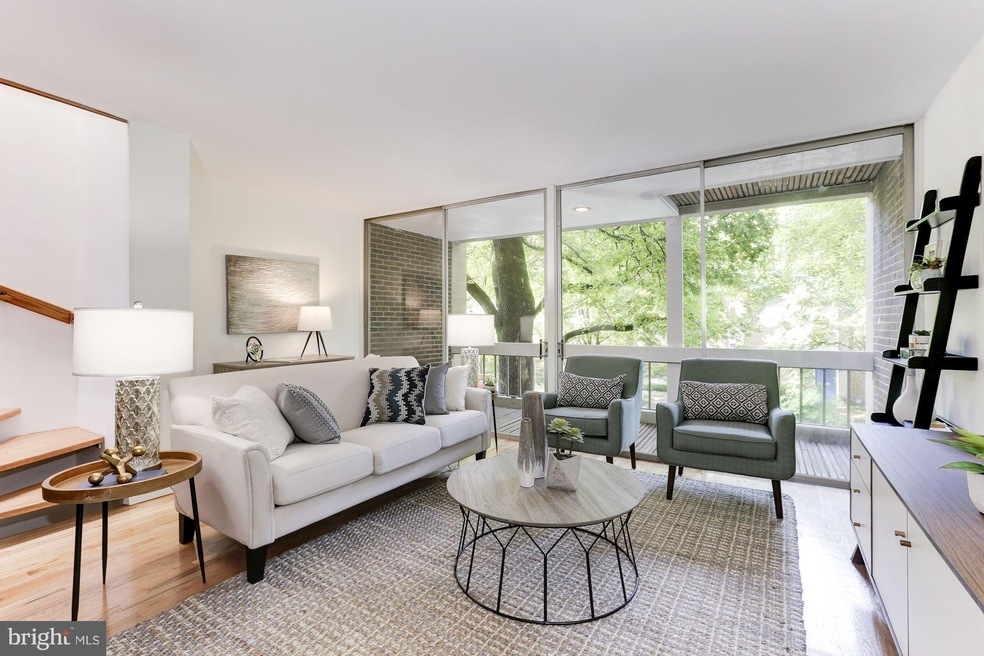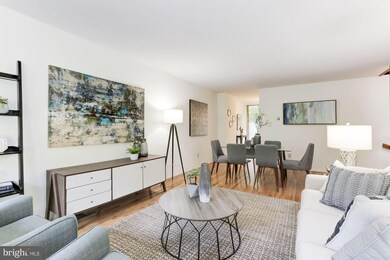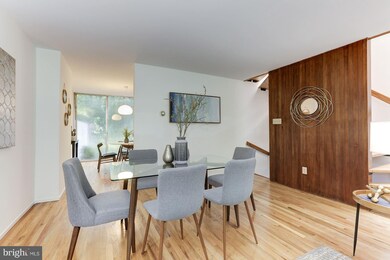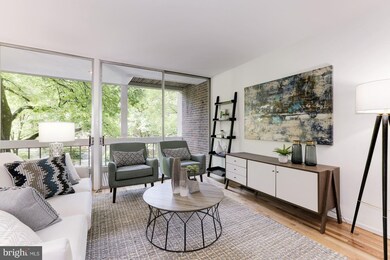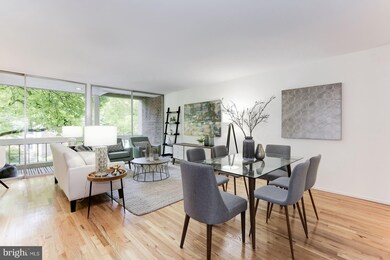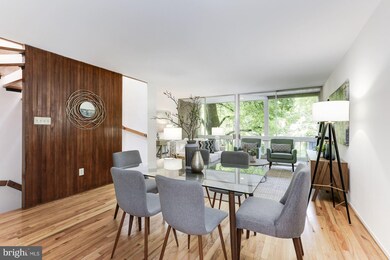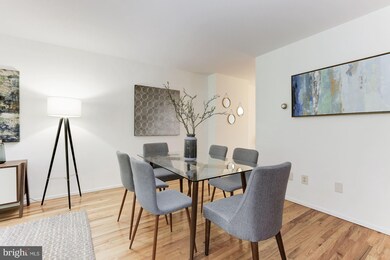
11524 Maple Ridge Rd Reston, VA 20190
Lake Anne NeighborhoodHighlights
- Open Floorplan
- Contemporary Architecture
- Wood Flooring
- Langston Hughes Middle School Rated A-
- Backs to Trees or Woods
- 3-minute walk to North Shore Pool
About This Home
As of June 2025A beautiful Charles M. Goodman mid-century modernist design in awesome location. Perfect private retreat, yet close to it all. Walls of windows provide tons of natural light. Stunning hardwood floors. Highly sought after "Carriage" model. Many updates and improvements throughout. Backs to woods and trails for hiking and biking. Walk to Lake Anne shops and restaurants.
Last Agent to Sell the Property
EXP Realty, LLC License #0225105566 Listed on: 09/06/2018

Townhouse Details
Home Type
- Townhome
Est. Annual Taxes
- $4,502
Year Built
- Built in 1965
Lot Details
- 1,098 Sq Ft Lot
- Two or More Common Walls
- Backs to Trees or Woods
- Property is in very good condition
HOA Fees
- $233 Monthly HOA Fees
Home Design
- Contemporary Architecture
- Brick Exterior Construction
Interior Spaces
- Property has 3 Levels
- Open Floorplan
- Entrance Foyer
- Living Room
- Dining Room
- Utility Room
- Wood Flooring
Kitchen
- Built-In Oven
- Cooktop
- Dishwasher
- Disposal
Bedrooms and Bathrooms
- 3 Bedrooms
- 1.5 Bathrooms
Laundry
- Dryer
- Washer
Parking
- 1 Open Parking Space
- 1 Parking Space
- 1 Attached Carport Space
- Driveway
- Off-Street Parking
Outdoor Features
- Multiple Balconies
- Patio
Schools
- Lake Anne Elementary School
- Hughes Middle School
- South Lakes High School
Utilities
- Forced Air Heating and Cooling System
- Cooling System Powered By Renewable Energy
- Geothermal Heating and Cooling
- Natural Gas Water Heater
Listing and Financial Details
- Tax Lot 11
- Assessor Parcel Number 17-2-2-1-11
Community Details
Overview
- Association fees include insurance, management, recreation facility, road maintenance, snow removal, trash, pool(s)
- $57 Other Monthly Fees
- Hickory Cluster Community
- Reston Subdivision
- The community has rules related to alterations or architectural changes, covenants, no recreational vehicles, boats or trailers
Amenities
- Common Area
- Community Center
Recreation
- Tennis Courts
- Community Playground
Pet Policy
- Pets Allowed
Ownership History
Purchase Details
Home Financials for this Owner
Home Financials are based on the most recent Mortgage that was taken out on this home.Purchase Details
Home Financials for this Owner
Home Financials are based on the most recent Mortgage that was taken out on this home.Similar Homes in Reston, VA
Home Values in the Area
Average Home Value in this Area
Purchase History
| Date | Type | Sale Price | Title Company |
|---|---|---|---|
| Deed | $399,900 | Champion Title & Settlements | |
| Deed | $399,000 | First American Title |
Mortgage History
| Date | Status | Loan Amount | Loan Type |
|---|---|---|---|
| Open | $360,000 | New Conventional | |
| Closed | $368,000 | New Conventional | |
| Previous Owner | $319,200 | New Conventional | |
| Previous Owner | $50,000 | Credit Line Revolving |
Property History
| Date | Event | Price | Change | Sq Ft Price |
|---|---|---|---|---|
| 06/12/2025 06/12/25 | Sold | $640,000 | +6.7% | $409 / Sq Ft |
| 05/25/2025 05/25/25 | Pending | -- | -- | -- |
| 05/23/2025 05/23/25 | For Sale | $600,000 | 0.0% | $384 / Sq Ft |
| 10/30/2022 10/30/22 | Rented | $2,450 | 0.0% | -- |
| 10/25/2022 10/25/22 | Under Contract | -- | -- | -- |
| 09/26/2022 09/26/22 | For Rent | $2,450 | +8.9% | -- |
| 09/13/2021 09/13/21 | Rented | $2,250 | 0.0% | -- |
| 09/08/2021 09/08/21 | Under Contract | -- | -- | -- |
| 08/25/2021 08/25/21 | For Rent | $2,250 | 0.0% | -- |
| 10/04/2018 10/04/18 | Sold | $399,900 | 0.0% | $256 / Sq Ft |
| 09/11/2018 09/11/18 | For Sale | $399,900 | 0.0% | $256 / Sq Ft |
| 09/11/2018 09/11/18 | Pending | -- | -- | -- |
| 09/06/2018 09/06/18 | For Sale | $399,900 | 0.0% | $256 / Sq Ft |
| 09/06/2018 09/06/18 | Off Market | $399,900 | -- | -- |
Tax History Compared to Growth
Tax History
| Year | Tax Paid | Tax Assessment Tax Assessment Total Assessment is a certain percentage of the fair market value that is determined by local assessors to be the total taxable value of land and additions on the property. | Land | Improvement |
|---|---|---|---|---|
| 2024 | $6,091 | $505,260 | $150,000 | $355,260 |
| 2023 | $5,844 | $497,130 | $150,000 | $347,130 |
| 2022 | $5,788 | $486,220 | $135,000 | $351,220 |
| 2021 | $5,170 | $423,580 | $125,000 | $298,580 |
| 2020 | $5,423 | $407,730 | $115,000 | $292,730 |
| 2019 | $4,835 | $392,890 | $115,000 | $277,890 |
| 2018 | $4,292 | $373,180 | $110,000 | $263,180 |
| 2017 | $4,502 | $372,720 | $110,000 | $262,720 |
| 2016 | $4,333 | $359,430 | $110,000 | $249,430 |
| 2015 | $4,180 | $359,430 | $110,000 | $249,430 |
| 2014 | $4,017 | $346,160 | $105,000 | $241,160 |
Agents Affiliated with this Home
-
Dustin Fox

Seller's Agent in 2025
Dustin Fox
Samson Properties
(703) 927-1461
2 in this area
277 Total Sales
-
Devon Fox

Seller Co-Listing Agent in 2025
Devon Fox
Samson Properties
(703) 895-6198
1 in this area
86 Total Sales
-
Truc Nguyen
T
Buyer's Agent in 2025
Truc Nguyen
Classic Realty LTD
(571) 277-1694
1 in this area
52 Total Sales
-
Kolleen Kennedy

Seller's Agent in 2022
Kolleen Kennedy
McEnearney Associates
(703) 229-9067
27 Total Sales
-
Grant Cox

Buyer's Agent in 2022
Grant Cox
Samson Properties
(571) 281-8485
1 in this area
42 Total Sales
-
datacorrect BrightMLS
d
Buyer's Agent in 2021
datacorrect BrightMLS
Non Subscribing Office
Map
Source: Bright MLS
MLS Number: 1002639356
APN: 0172-02010011
- 1613 Fellowship Square
- 1611 Fellowship Square
- 1609 Fellowship Square
- 1605 Fellowship Square
- 11400 Washington Plaza W Unit 405
- 11400 Washington Plaza W Unit 803
- 1602 Chimney House Rd Unit 1602
- 11616 Vantage Hill Rd Unit 2C
- 1674 Chimney House Rd
- 11613 Vantage Hill Rd Unit 12B
- 1690 Chimney House Rd
- 11622 Vantage Hill Rd Unit 12B
- 11493 Waterview Cluster
- 11495 Waterview Cluster
- 11598 Newport Cove Ln
- 11464 Orchard Ln
- 11566 Lake Newport Rd
- 1521 Northgate Square Unit 21-C
- 1536 Northgate Square Unit 21
- 1460 Waterfront Rd
