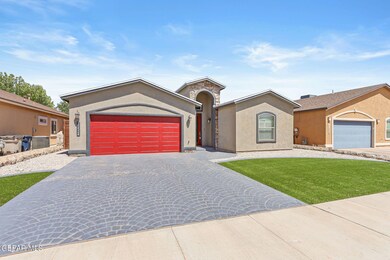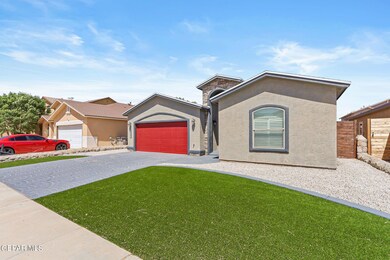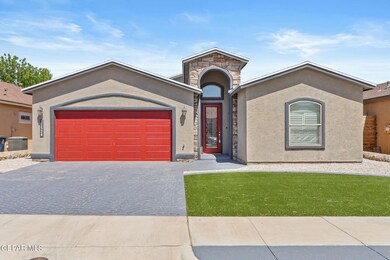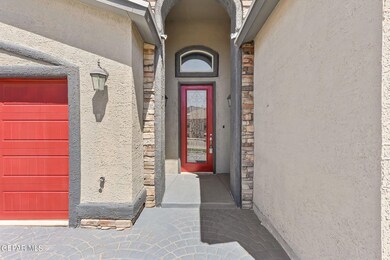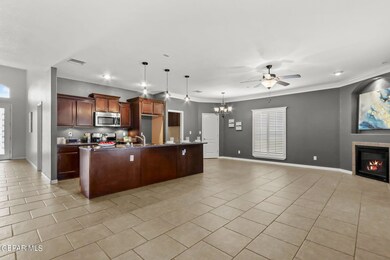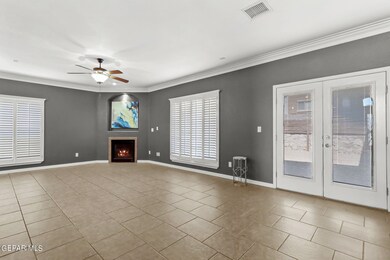
11524 Merejildo Madrid St El Paso, TX 79934
Sandstone Ranch Estates NeighborhoodHighlights
- Jetted Tub in Primary Bathroom
- Granite Countertops
- Covered patio or porch
- 1 Fireplace
- No HOA
- Shutters
About This Home
As of June 2024Gorgeous Home in the Sandstone Ranch Estates is Ready to be enjoyed by You and Your Family!! Be welcomed by the Beautiful Landscaped front yard alongside the touch of elegance of the stamped concrete driveway. Be Wow'd by the Great Room with Fabulous Kitchen overlooking living room with beautiful fireplace, large window and French doors introducing the fabulous backyard featuring oversized shaded entertainment area! Primary suite delivers elegance with fancy tiled arch over jetted tub, separate shower, double sinks, and walk-in closet. Other two bedrooms ample-sized, half bath for guests an added plus and wooden shutters throughout home! Let's not forget to mention the new roof shingles installed April 2024! Come see your next Home Sweet Home today!!
Last Agent to Sell the Property
The Right Move Real Estate Gro License #0543619 Listed on: 05/11/2024
Home Details
Home Type
- Single Family
Est. Annual Taxes
- $6,542
Year Built
- Built in 2009
Lot Details
- 5,470 Sq Ft Lot
- Back Yard Fenced
- Landscaped
- Property is zoned R3
Parking
- Attached Garage
Home Design
- Pitched Roof
- Shingle Roof
- Stucco Exterior
Interior Spaces
- 1,676 Sq Ft Home
- 1-Story Property
- Ceiling Fan
- Recessed Lighting
- 1 Fireplace
- Shutters
- Living Room
- Dining Room
- Utility Room
Kitchen
- Free-Standing Gas Oven
- Microwave
- Dishwasher
- Kitchen Island
- Granite Countertops
- Flat Panel Kitchen Cabinets
- Disposal
Flooring
- Carpet
- Tile
Bedrooms and Bathrooms
- 3 Bedrooms
- Walk-In Closet
- Granite Bathroom Countertops
- Cultured Marble Bathroom Countertops
- Dual Vanity Sinks in Primary Bathroom
- Jetted Tub in Primary Bathroom
- Hydromassage or Jetted Bathtub
Outdoor Features
- Covered patio or porch
Schools
- Tom Lea Jr Elementary School
- Richardson Middle School
- Andress High School
Utilities
- Refrigerated Cooling System
- Heating System Uses Natural Gas
Community Details
- No Home Owners Association
- Sandstone Ranch Estates Subdivision
Listing and Financial Details
- Assessor Parcel Number S13899902400700
Ownership History
Purchase Details
Home Financials for this Owner
Home Financials are based on the most recent Mortgage that was taken out on this home.Purchase Details
Home Financials for this Owner
Home Financials are based on the most recent Mortgage that was taken out on this home.Purchase Details
Home Financials for this Owner
Home Financials are based on the most recent Mortgage that was taken out on this home.Purchase Details
Home Financials for this Owner
Home Financials are based on the most recent Mortgage that was taken out on this home.Similar Homes in the area
Home Values in the Area
Average Home Value in this Area
Purchase History
| Date | Type | Sale Price | Title Company |
|---|---|---|---|
| Deed | -- | None Listed On Document | |
| Vendors Lien | -- | None Available | |
| Vendors Lien | -- | None Available | |
| Warranty Deed | -- | None Available |
Mortgage History
| Date | Status | Loan Amount | Loan Type |
|---|---|---|---|
| Open | $251,750 | New Conventional | |
| Previous Owner | $167,325 | New Conventional | |
| Previous Owner | $160,930 | FHA | |
| Previous Owner | $204,950 | Purchase Money Mortgage |
Property History
| Date | Event | Price | Change | Sq Ft Price |
|---|---|---|---|---|
| 06/13/2024 06/13/24 | Sold | -- | -- | -- |
| 05/20/2024 05/20/24 | Pending | -- | -- | -- |
| 05/11/2024 05/11/24 | For Sale | $265,000 | +53.6% | $158 / Sq Ft |
| 11/28/2017 11/28/17 | Sold | -- | -- | -- |
| 10/26/2017 10/26/17 | Pending | -- | -- | -- |
| 10/17/2017 10/17/17 | Price Changed | $172,500 | -1.3% | $103 / Sq Ft |
| 10/09/2017 10/09/17 | Price Changed | $174,699 | -0.1% | $104 / Sq Ft |
| 09/27/2017 09/27/17 | Price Changed | $174,799 | 0.0% | $104 / Sq Ft |
| 09/04/2017 09/04/17 | Price Changed | $174,800 | -0.1% | $104 / Sq Ft |
| 07/31/2017 07/31/17 | For Sale | $174,900 | -- | $104 / Sq Ft |
Tax History Compared to Growth
Tax History
| Year | Tax Paid | Tax Assessment Tax Assessment Total Assessment is a certain percentage of the fair market value that is determined by local assessors to be the total taxable value of land and additions on the property. | Land | Improvement |
|---|---|---|---|---|
| 2023 | $5,971 | $215,863 | $32,878 | $182,985 |
| 2022 | $6,173 | $208,535 | $32,878 | $175,657 |
| 2021 | $5,816 | $186,279 | $32,878 | $153,401 |
| 2020 | $4,899 | $159,398 | $32,878 | $126,520 |
| 2018 | $4,723 | $159,570 | $32,878 | $126,692 |
| 2017 | $4,340 | $154,074 | $32,878 | $121,196 |
| 2016 | $4,340 | $154,074 | $32,878 | $121,196 |
| 2015 | $3,885 | $154,074 | $32,878 | $121,196 |
| 2014 | $3,885 | $150,846 | $32,878 | $117,968 |
Agents Affiliated with this Home
-
Isabel Robles

Seller's Agent in 2024
Isabel Robles
The Right Move Real Estate Gro
(915) 253-1966
1 in this area
82 Total Sales
-
Lonny Nava
L
Seller Co-Listing Agent in 2024
Lonny Nava
The Right Move Real Estate Gro
(915) 422-8295
1 in this area
9 Total Sales
-
Linda Vandervort
L
Buyer's Agent in 2024
Linda Vandervort
Stanton Realty
(915) 449-2880
8 in this area
86 Total Sales
-
O
Seller's Agent in 2017
Orlando Sandoval
Home Pros Real Estate Group
-
John Baird

Buyer's Agent in 2017
John Baird
My Favorite, REALTOR
(915) 822-2387
1 Total Sale
Map
Source: Greater El Paso Association of REALTORS®
MLS Number: 901376
APN: S138-999-0240-0700
- 11528 Charles Boyle Place
- 5353 Manuel Puentes Ct
- 11557 Merejildo Madrid St
- 5360 Manuel Puentes Ct
- 5796 Adamsville
- 12105 Sanaa
- 5432 Manuel Gameros Dr
- 5468 Manuel Gameros Dr
- 11444 Elsa Maldonado
- 5036 Silver Ranch Ave
- 5020 Copper Ranch Ave
- 5465 Limestone Dr
- 5045 Stampede Dr
- 5024 Gold Ranch Ave
- 11240 Blue Barrel St
- 5041 Stampede Dr
- 5004 Gold Ranch Ave
- 5565 Mike Vane Dr
- 5480 Ignacio Frias Dr
- 5505 Ignacio Frias Dr

