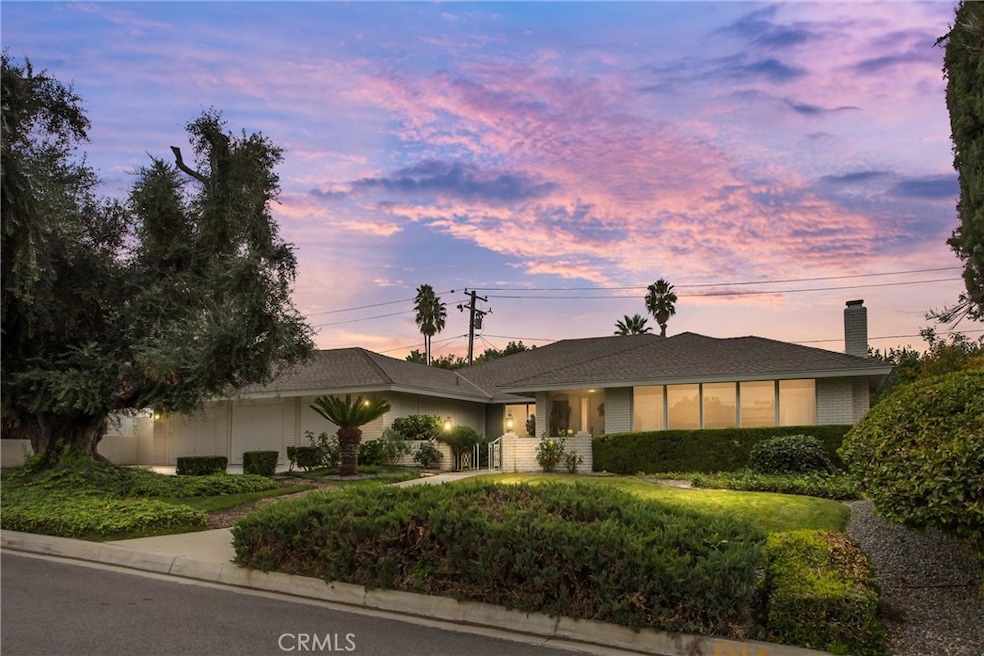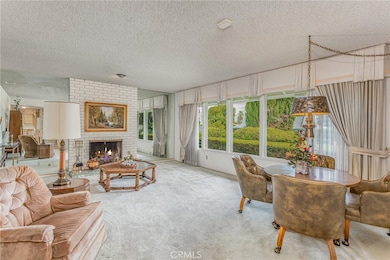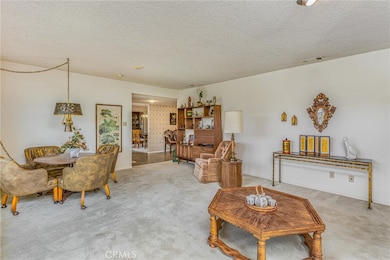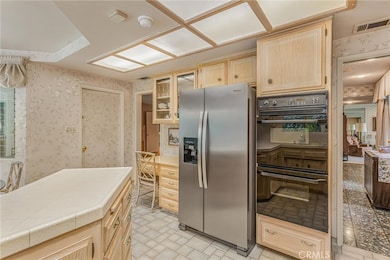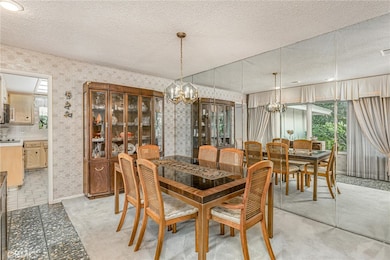11524 Richmont Rd Loma Linda, CA 92354
Estimated payment $4,197/month
Highlights
- Private Pool
- Open Floorplan
- Main Floor Bedroom
- Bryn Mawr Elementary School Rated A-
- Traditional Architecture
- Private Yard
About This Home
Welcome to 11524 Richmont Rd — A Spacious Loma Linda Gem!
Discover this beautifully maintained 4-bedroom, 2-bathroom home offering 2,322 sq. ft. of comfortable living space in a desirable neighborhood of Loma Linda. Step inside to find a bright and open floor plan with abundant natural light, perfect for both relaxing and entertaining. The spacious living room flows seamlessly into a formal dining area, while the updated kitchen features ample counter space, cabinetry, and a breakfast nook for casual meals. The primary suite offers a peaceful retreat with a private ensuite bath and generous closet space. Three additional bedrooms provide flexibility for family, guests, or a home office. Enjoy indoor-outdoor living with sliding doors leading to a large backyard, ideal for barbecues, gardening, or simply enjoying the SoCal sunshine. Additional highlights include an attached two-car garage, laundry area, and central heating and air conditioning for year-round comfort. Conveniently located near Loma Linda University, VA Hospital, parks, shopping, and easy freeway access, this home combines comfort, space, and location—perfect for today’s modern lifestyle. Don’t miss the opportunity to make this exceptional Loma Linda home yours!
Listing Agent
Real Broker Brokerage Phone: 909-557-6150 License #01892672 Listed on: 11/14/2025

Home Details
Home Type
- Single Family
Est. Annual Taxes
- $1,977
Year Built
- Built in 1965
Lot Details
- 9,605 Sq Ft Lot
- Private Yard
- Back and Front Yard
Parking
- 3 Car Direct Access Garage
- Parking Available
- Front Facing Garage
- Side by Side Parking
- Single Garage Door
- Garage Door Opener
- Driveway
Home Design
- Traditional Architecture
- Entry on the 1st floor
- Shake Roof
Interior Spaces
- 2,322 Sq Ft Home
- 1-Story Property
- Open Floorplan
- Built-In Features
- Ceiling Fan
- Living Room with Fireplace
- Dining Room
Kitchen
- Breakfast Area or Nook
- Eat-In Kitchen
- Breakfast Bar
- Double Oven
- Electric Oven
- Electric Range
- Microwave
- Freezer
- Dishwasher
- Kitchen Island
- Tile Countertops
- Disposal
Flooring
- Carpet
- Laminate
- Tile
Bedrooms and Bathrooms
- 4 Main Level Bedrooms
- Bathroom on Main Level
- 2 Full Bathrooms
- Dual Vanity Sinks in Primary Bathroom
- Bathtub with Shower
- Walk-in Shower
Laundry
- Laundry Room
- Washer and Gas Dryer Hookup
Outdoor Features
- Private Pool
- Covered Patio or Porch
- Exterior Lighting
Utilities
- Forced Air Heating and Cooling System
- Natural Gas Connected
Community Details
- No Home Owners Association
Listing and Financial Details
- Tax Lot 15
- Tax Tract Number 6541
- Assessor Parcel Number 0284331020000
- $347 per year additional tax assessments
- Seller Considering Concessions
Map
Home Values in the Area
Average Home Value in this Area
Tax History
| Year | Tax Paid | Tax Assessment Tax Assessment Total Assessment is a certain percentage of the fair market value that is determined by local assessors to be the total taxable value of land and additions on the property. | Land | Improvement |
|---|---|---|---|---|
| 2025 | $1,977 | $173,440 | $25,916 | $147,524 |
| 2024 | $1,977 | $170,039 | $25,408 | $144,631 |
| 2023 | $1,973 | $166,705 | $24,910 | $141,795 |
| 2022 | $1,944 | $163,437 | $24,422 | $139,015 |
| 2021 | $1,977 | $160,232 | $23,943 | $136,289 |
| 2020 | $1,947 | $158,589 | $23,697 | $134,892 |
| 2019 | $1,892 | $155,479 | $23,232 | $132,247 |
| 2018 | $1,844 | $152,430 | $22,776 | $129,654 |
| 2017 | $1,827 | $149,441 | $22,329 | $127,112 |
| 2016 | $1,805 | $146,511 | $21,891 | $124,620 |
| 2015 | $1,791 | $144,310 | $21,562 | $122,748 |
| 2014 | $1,758 | $141,484 | $21,140 | $120,344 |
Property History
| Date | Event | Price | List to Sale | Price per Sq Ft |
|---|---|---|---|---|
| 11/14/2025 11/14/25 | For Sale | $765,000 | -- | $329 / Sq Ft |
Purchase History
| Date | Type | Sale Price | Title Company |
|---|---|---|---|
| Interfamily Deed Transfer | -- | -- |
Source: California Regional Multiple Listing Service (CRMLS)
MLS Number: OC25256774
APN: 0284-331-02
- 11595 Poplar St
- 25010 Lawton Ave
- 25134 Huron St
- 25051 Crestview Dr
- 11630 Richardson St
- 11661 Anderson St
- 25488 Orange Crest Way
- 24750 Anderson Way
- 25258 Taylor St
- 11441 San Juan St
- 24479 Lawton Ave
- 25736 Sunrise Way
- 11731 Martin St
- 25505 Van Leuven St
- 10696 Lilac Ave
- 24414 University Ave Unit 108
- 24414 University Ave Unit 142
- 24414 University Ave Unit 170
- 24414 University Ave Unit 145
- 24414 University Ave Unit 68
- 25050 Lawton Ave
- 25475 Nicks Ave
- 25475 Nicks Ave Unit B
- 11351 San Juan St Unit 2
- 11408 Loma Vista Dr
- 11336 San Juan St
- 25590 Prospect Ave
- 25356 Cole St
- 11278 San Mateo Dr
- 11024 Evans St
- 11704 Wiley St
- 25284 Park Ave
- 10912 Rincon St Unit 10914
- 11171 Oakwood Dr
- 25701 Van Leuven St
- 26015 Reed Way
- 10627 Lind Ave
- 10823 Mountain View Ave
- 26035 Newport Ave
- 24939 Court St
