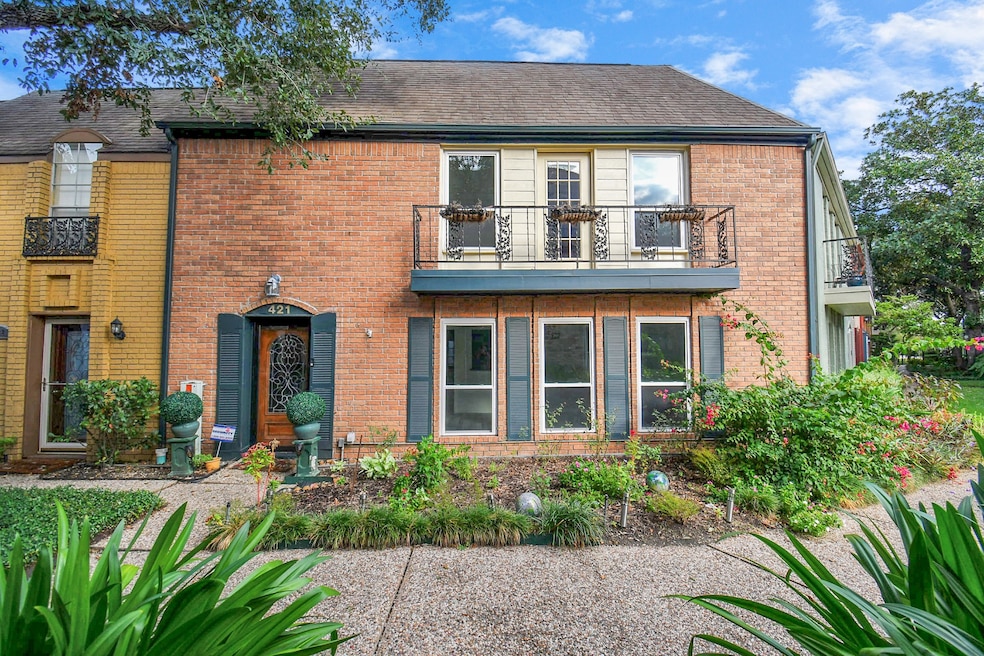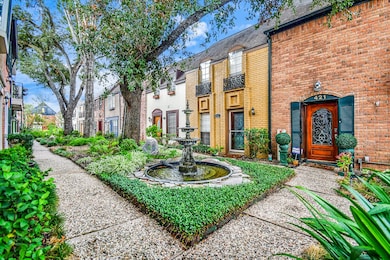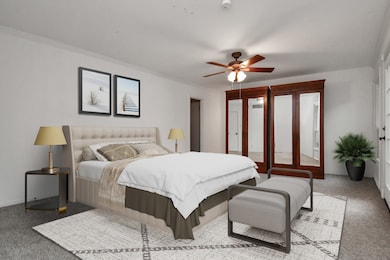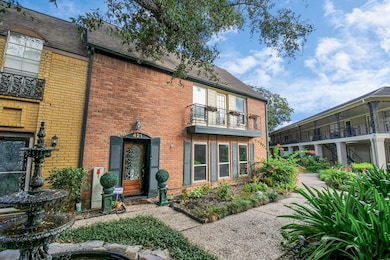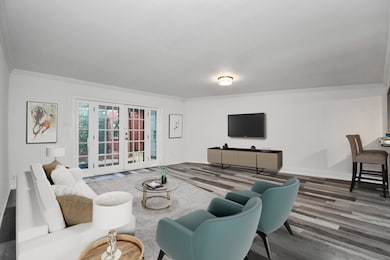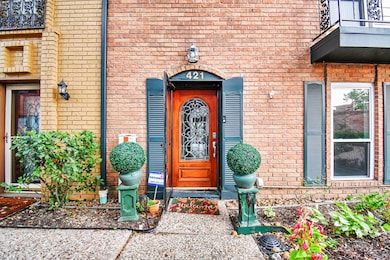11525 Burdine St Unit 421 Houston, TX 77035
Westbury NeighborhoodHighlights
- In Ground Pool
- 334,827 Sq Ft lot
- Contemporary Architecture
- Parker Elementary School Rated A-
- Deck
- 3-minute walk to Chimney Rock Park
About This Home
Discover this 2-story home in the gated community of Westbury Square! Nestled among lush landscaping with a swimming pool, the location is convenient to I-610, the Medical Center and shopping areas. As you enter, you'll find a versatile flex space for formal dining or office. The kitchen is equipped with stainless steel appliances, two pantries, and granite countertops. The spacious living room has an open kitchen counter, French doors that lead to a private patio with wood decking. Upstairs, you'll discover a landing, primary bedroom, a second bedroom, a full bath and a washer/dryer closet. Both bedrooms are generously sized, with the primary featuring two walk-in closets and an en-suite bath. Home includes stainless steel refrigerator, stackable washer/dryer and 2 reserved parking spaces. The first-floor features updated LVP flooring and recently replaced windows. Schedule a visit today!
Condo Details
Home Type
- Condominium
Est. Annual Taxes
- $826
Year Built
- Built in 1971
Home Design
- Contemporary Architecture
- Traditional Architecture
Interior Spaces
- 1,920 Sq Ft Home
- 2-Story Property
- Crown Molding
- Ceiling Fan
- Living Room
- Dining Room
- Prewired Security
- Stacked Washer and Dryer
Kitchen
- Breakfast Bar
- Electric Oven
- Electric Cooktop
- Microwave
- Dishwasher
- Disposal
Flooring
- Carpet
- Vinyl Plank
- Vinyl
Bedrooms and Bathrooms
- 2 Bedrooms
- En-Suite Primary Bedroom
- Bathtub with Shower
Parking
- 2 Detached Carport Spaces
- Additional Parking
Eco-Friendly Details
- Energy-Efficient Thermostat
Outdoor Features
- In Ground Pool
- Balcony
- Courtyard
- Deck
- Patio
Schools
- Parker Elementary School
- Meyerland Middle School
- Westbury High School
Utilities
- Central Heating and Cooling System
- Programmable Thermostat
- Municipal Trash
- Cable TV Available
Listing and Financial Details
- Property Available on 5/15/25
- Long Term Lease
Community Details
Overview
- Westbury Square T/H Condo Subdivision
Recreation
- Community Pool
Pet Policy
- Call for details about the types of pets allowed
- Pet Deposit Required
Security
- Card or Code Access
- Fire and Smoke Detector
Map
Source: Houston Association of REALTORS®
MLS Number: 97826280
APN: 1134800000013
- 11550 Chimney Rock Rd Unit 324
- 11550 Chimney Rock Rd Unit 310
- 11525 Burdine St Unit 421
- 5244 Arboles Dr Unit 6
- 5207 Arboles Dr Unit 3
- 5217 Arboles Dr Unit N
- 5511 Belrose Dr
- 5208 Arboles Dr Unit 4
- 5507 W Bellfort Ave
- 11502 Endicott Ln
- 5415 Spellman Rd
- 5411 Spellman Rd
- 5602 W Bellfort St
- 5410 Spellman Rd
- 5535 Spellman Rd
- 5619 W Bellfort Ave
- 11107 Atwell Dr
- 11903 Atwell Dr
- 5623 Cerritos Dr
- 11410 Mullins Dr
