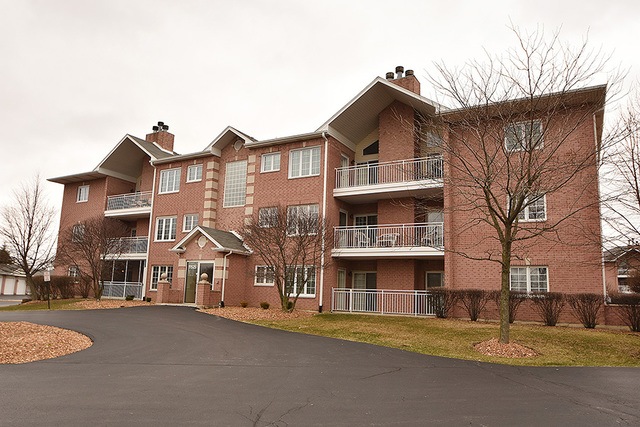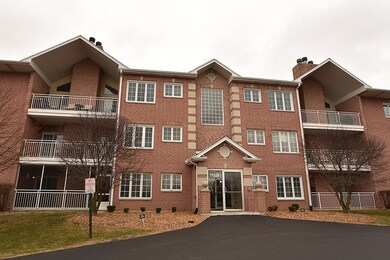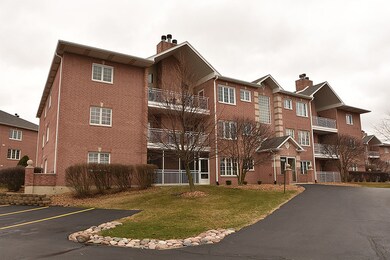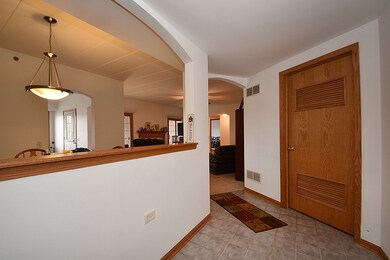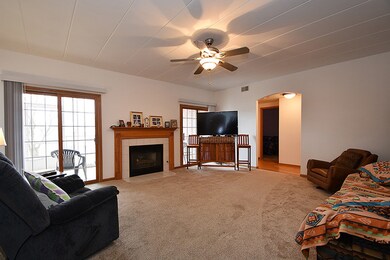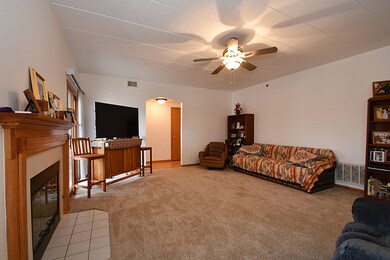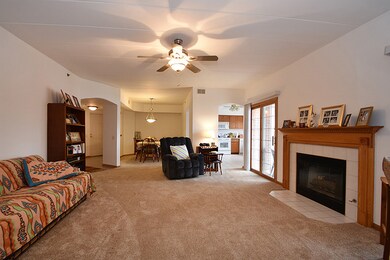
11525 Settlers Pond Way Unit 7-1B Orland Park, IL 60467
Grasslands NeighborhoodHighlights
- Landscaped Professionally
- Main Floor Bedroom
- Detached Garage
- Meadow Ridge School Rated A
- Whirlpool Bathtub
- Enclosed patio or porch
About This Home
As of March 2025Great opportunity to own a main flr unit in a newer all-brick elevator bldg in Orland Park. After parking in your 1-car detached garage or one of the many parking spaces, come straight into the bldg, through the nested lobby area & into your unit where you'll be welcomed by a generous foyer & coat closet. Look thru one of several elegant arched pass-thru's to see the heart-warming family rm w/cozy gas fireplace & hardy oak surround flanked by 2 sliding glass doors bringing in beautiful sunlight or cool night breezes. Eat in your formal dining rm w/niched ceiling or in your large eat-in kitchen w/ceramic flrs, lovely oak cabinetry & a bank of light-drawing windows... or perhaps eat al-fresco on your 17ft screened balcony. The master BR ensuite offers 2 closets (1 is a walk-in) & full bath w/big jacuzzi tub to relax in after a long day or quick shower in the separate shower for fast mornings on the go. This unit is close to the train station, grocery shopping, banks & restaurants. Perfect!
Last Agent to Sell the Property
Century 21 Circle License #471002650 Listed on: 04/21/2018

Property Details
Home Type
- Condominium
Est. Annual Taxes
- $4,413
Year Built
- 2005
HOA Fees
- $225 per month
Parking
- Detached Garage
- Parking Available
- Garage Transmitter
- Garage Door Opener
- Driveway
- Parking Included in Price
- Garage Is Owned
- Unassigned Parking
Home Design
- Brick Exterior Construction
- Slab Foundation
- Asphalt Shingled Roof
- Flexicore
Kitchen
- Breakfast Bar
- Oven or Range
- Microwave
- Dishwasher
- Disposal
Bedrooms and Bathrooms
- Main Floor Bedroom
- Primary Bathroom is a Full Bathroom
- Bathroom on Main Level
- Whirlpool Bathtub
- Separate Shower
Laundry
- Laundry on main level
- Dryer
- Washer
Home Security
Utilities
- Forced Air Heating and Cooling System
- Heating System Uses Gas
- Lake Michigan Water
- Cable TV Available
Additional Features
- Gas Log Fireplace
- Enclosed patio or porch
- Landscaped Professionally
Listing and Financial Details
- $4,000 Seller Concession
Community Details
Pet Policy
- Pets Allowed
Additional Features
- Common Area
- Storm Screens
Ownership History
Purchase Details
Home Financials for this Owner
Home Financials are based on the most recent Mortgage that was taken out on this home.Purchase Details
Home Financials for this Owner
Home Financials are based on the most recent Mortgage that was taken out on this home.Purchase Details
Purchase Details
Home Financials for this Owner
Home Financials are based on the most recent Mortgage that was taken out on this home.Purchase Details
Home Financials for this Owner
Home Financials are based on the most recent Mortgage that was taken out on this home.Purchase Details
Purchase Details
Purchase Details
Similar Homes in the area
Home Values in the Area
Average Home Value in this Area
Purchase History
| Date | Type | Sale Price | Title Company |
|---|---|---|---|
| Warranty Deed | $275,000 | None Listed On Document | |
| Warranty Deed | -- | Carrington Ttl Partners Llc | |
| Warranty Deed | -- | Carrington Ttl Partners Llc | |
| Interfamily Deed Transfer | -- | None Available | |
| Warranty Deed | $165,000 | Affinity Title Services | |
| Deed | $160,000 | Fidelity National Title | |
| Deed | -- | Chicago Title Land Trust Co | |
| Deed | -- | -- | |
| Warranty Deed | $157,000 | First American Title |
Mortgage History
| Date | Status | Loan Amount | Loan Type |
|---|---|---|---|
| Open | $220,400 | New Conventional | |
| Previous Owner | $143,500 | New Conventional | |
| Previous Owner | $148,500 | New Conventional | |
| Previous Owner | $96,000 | New Conventional |
Property History
| Date | Event | Price | Change | Sq Ft Price |
|---|---|---|---|---|
| 03/21/2025 03/21/25 | Sold | $275,500 | +0.2% | $172 / Sq Ft |
| 02/10/2025 02/10/25 | Pending | -- | -- | -- |
| 01/29/2025 01/29/25 | For Sale | $275,000 | +66.7% | $172 / Sq Ft |
| 06/15/2018 06/15/18 | Sold | $165,000 | -2.9% | $103 / Sq Ft |
| 05/08/2018 05/08/18 | Pending | -- | -- | -- |
| 04/21/2018 04/21/18 | For Sale | $169,900 | +6.2% | $106 / Sq Ft |
| 08/19/2016 08/19/16 | Sold | $160,000 | +0.1% | $94 / Sq Ft |
| 07/19/2016 07/19/16 | Pending | -- | -- | -- |
| 07/13/2016 07/13/16 | For Sale | $159,900 | 0.0% | $94 / Sq Ft |
| 06/24/2016 06/24/16 | Pending | -- | -- | -- |
| 06/18/2016 06/18/16 | For Sale | $159,900 | -- | $94 / Sq Ft |
Tax History Compared to Growth
Tax History
| Year | Tax Paid | Tax Assessment Tax Assessment Total Assessment is a certain percentage of the fair market value that is determined by local assessors to be the total taxable value of land and additions on the property. | Land | Improvement |
|---|---|---|---|---|
| 2024 | $4,413 | $23,600 | $2,666 | $20,934 |
| 2023 | $3,275 | $23,600 | $2,666 | $20,934 |
| 2022 | $3,275 | $17,088 | $2,190 | $14,898 |
| 2021 | $4,944 | $17,088 | $2,190 | $14,898 |
| 2020 | $4,758 | $17,088 | $2,190 | $14,898 |
| 2019 | $4,511 | $16,436 | $1,999 | $14,437 |
| 2018 | $4,388 | $16,436 | $1,999 | $14,437 |
| 2017 | $2,703 | $16,436 | $1,999 | $14,437 |
| 2016 | $4,137 | $14,828 | $1,809 | $13,019 |
| 2015 | $2,855 | $14,828 | $1,809 | $13,019 |
| 2014 | $2,339 | $14,828 | $1,809 | $13,019 |
| 2013 | $2,827 | $15,479 | $1,809 | $13,670 |
Agents Affiliated with this Home
-
K
Seller's Agent in 2025
Kathy McDermott
The McDonald Group
-
M
Buyer's Agent in 2025
Marcy Tobin
@ Properties
-
M
Seller's Agent in 2018
Mike McCatty
Century 21 Circle
-
T
Seller Co-Listing Agent in 2018
Tom Morrison
Century 21 Circle
-
J
Seller's Agent in 2016
Jayne Schirmacher
Village Realty, Inc.
-
M
Buyer's Agent in 2016
Michael Prainito
Century 21 Pride Realty
Map
Source: Midwest Real Estate Data (MRED)
MLS Number: MRD09924359
APN: 27-31-404-022-1074
- 11535 Settlers Pond Way Unit 1C
- 11545 Settlers Pond Way Unit 2A
- 17950 Settlers Pond Way Unit 3B
- 18011 Breckenridge Blvd
- 11656 Lake Shore Dr
- 18120 Waterside Cir Unit 18120
- 18143 Waterway Ct
- 17730 Brook Hill Dr
- 11234 Autumn Ridge Dr
- 18242 Breckenridge Blvd
- 11224 Marley Brook Ct
- 11259 Twin Lakes Dr
- 17934 Lennan Brook Ln
- 11101 W 179th St
- 11108 Waters Edge Dr
- 9601 W 179th St
- 17824 Bernard Dr Unit 3D
- 11110 Waters Edge Dr Unit 2A
- 17758 Bernard Dr Unit 2A
- 17946 Fountain Cir
