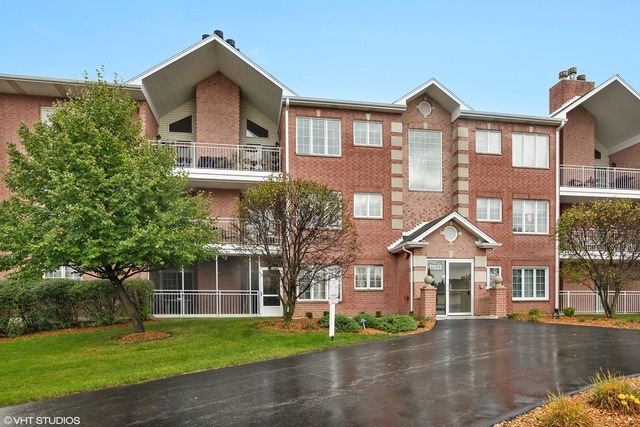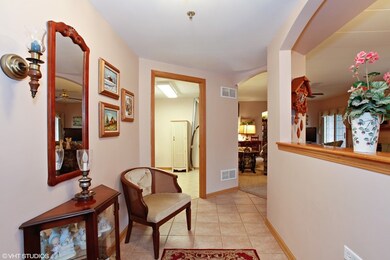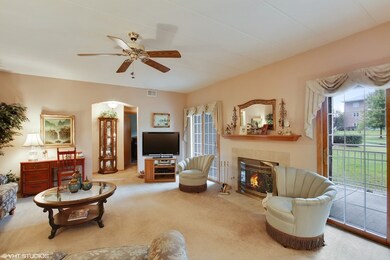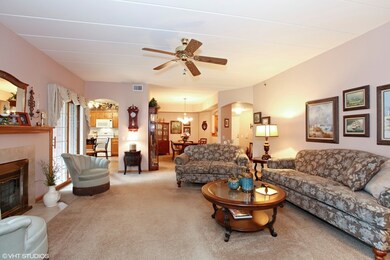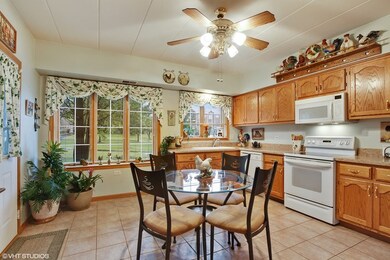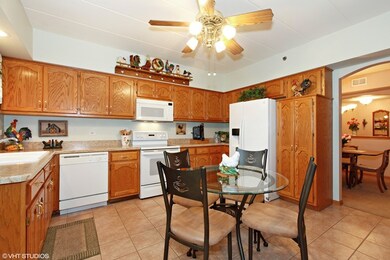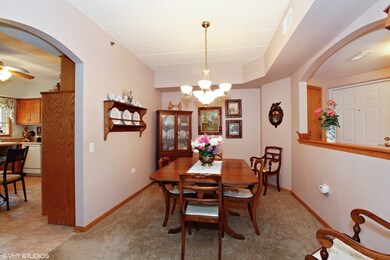
11525 Settlers Pond Way Unit 7-1C Orland Park, IL 60467
Grasslands NeighborhoodHighlights
- Main Floor Bedroom
- Formal Dining Room
- Patio
- Meadow Ridge School Rated A
- 1 Car Detached Garage
- Laundry Room
About This Home
As of July 2023You are going to love this 2 bedroom 2 bath first floor condo unit in sought after Preserves of Marley. This flexi-core building is super quiet. Huge Kitchen with plenty of cabinets including large pantry cabinet. The Living Room has sliding doors that open to the lovely patio that over looks a great view of the courtyard area. Laundry Room has a built in desk with cabinets, perfect for a small office space. The master bedroom has 2 closets and a huge master bath with an updated shower in 2010. All windows have Corian window sills. Counter tops new in 2016. Fridge new is 2014. Washer & Dryer 2016. Hot water heater 2016. Carpet is only about 3 years old. New window in the master bedroom 2015. The utility costs in this home have been extremely low. 1 car garage with shelving with shelving for storage. Very close proximity to the metra station, dining and shopping. - These condo's are not FHA approved. You will not want to miss this one.
Last Agent to Sell the Property
The Wallace Real Estate Group, INC. License #475157231 Listed on: 09/30/2016
Property Details
Home Type
- Condominium
Est. Annual Taxes
- $2,855
Year Built
- 1999
HOA Fees
- $215 Monthly HOA Fees
Parking
- 1 Car Detached Garage
- Garage Transmitter
- Garage Door Opener
- Parking Included in Price
- Unassigned Parking
Home Design
- Brick Exterior Construction
- Asphalt Roof
- Concrete Perimeter Foundation
- Flexicore
Interior Spaces
- 3-Story Property
- Ceiling Fan
- Gas Log Fireplace
- Living Room with Fireplace
- Formal Dining Room
Kitchen
- Range
- Microwave
- Dishwasher
Bedrooms and Bathrooms
- 2 Bedrooms
- 2 Potential Bedrooms
- Main Floor Bedroom
- 2 Full Bathrooms
- Separate Shower
Laundry
- Laundry Room
- Laundry on main level
- Dryer
- Washer
Outdoor Features
- Patio
Utilities
- Forced Air Heating and Cooling System
- Heating System Uses Natural Gas
- Lake Michigan Water
Listing and Financial Details
- Senior Tax Exemptions
- Homeowner Tax Exemptions
Community Details
Overview
- Association fees include insurance, exterior maintenance, lawn care, snow removal
- 12 Units
- Darlene Association, Phone Number (708) 532-4600
- The Preserves Of Marley Subdivision
- Property managed by Advance Property Managment
Pet Policy
- Pets up to 50 lbs
- Limit on the number of pets
- Pet Size Limit
- Dogs and Cats Allowed
Amenities
- Elevator
Ownership History
Purchase Details
Home Financials for this Owner
Home Financials are based on the most recent Mortgage that was taken out on this home.Purchase Details
Home Financials for this Owner
Home Financials are based on the most recent Mortgage that was taken out on this home.Similar Homes in Orland Park, IL
Home Values in the Area
Average Home Value in this Area
Purchase History
| Date | Type | Sale Price | Title Company |
|---|---|---|---|
| Deed | $164,000 | First American Title | |
| Interfamily Deed Transfer | -- | None Available |
Mortgage History
| Date | Status | Loan Amount | Loan Type |
|---|---|---|---|
| Previous Owner | $30,000 | Unknown | |
| Previous Owner | $171,000 | Unknown | |
| Previous Owner | $158,000 | Unknown |
Property History
| Date | Event | Price | Change | Sq Ft Price |
|---|---|---|---|---|
| 07/05/2023 07/05/23 | Sold | $231,000 | +0.5% | -- |
| 06/05/2023 06/05/23 | Pending | -- | -- | -- |
| 06/02/2023 06/02/23 | For Sale | $229,900 | +40.2% | -- |
| 12/01/2016 12/01/16 | Sold | $164,000 | -3.0% | -- |
| 10/08/2016 10/08/16 | Pending | -- | -- | -- |
| 09/30/2016 09/30/16 | For Sale | $169,000 | -- | -- |
Tax History Compared to Growth
Tax History
| Year | Tax Paid | Tax Assessment Tax Assessment Total Assessment is a certain percentage of the fair market value that is determined by local assessors to be the total taxable value of land and additions on the property. | Land | Improvement |
|---|---|---|---|---|
| 2024 | $5,119 | $23,600 | $2,666 | $20,934 |
| 2023 | $5,119 | $23,600 | $2,666 | $20,934 |
| 2022 | $5,119 | $17,088 | $2,190 | $14,898 |
| 2021 | $4,944 | $17,088 | $2,190 | $14,898 |
| 2020 | $4,758 | $17,088 | $2,190 | $14,898 |
| 2019 | $4,511 | $16,436 | $1,999 | $14,437 |
| 2018 | $4,388 | $16,436 | $1,999 | $14,437 |
| 2017 | $4,289 | $16,436 | $1,999 | $14,437 |
| 2016 | $4,137 | $14,828 | $1,809 | $13,019 |
| 2015 | $2,855 | $14,828 | $1,809 | $13,019 |
| 2014 | $2,339 | $14,828 | $1,809 | $13,019 |
| 2013 | $2,827 | $15,479 | $1,809 | $13,670 |
Agents Affiliated with this Home
-
Anne Lebert

Seller's Agent in 2023
Anne Lebert
Century 21 Circle
13 in this area
95 Total Sales
-
Susan Marek
S
Buyer's Agent in 2023
Susan Marek
United Real Estate - Chicago
1 in this area
8 Total Sales
-
Gregory Wallace

Seller's Agent in 2016
Gregory Wallace
The Wallace Real Estate Group, INC.
(708) 308-1212
109 Total Sales
-
Ronda Wallace

Seller Co-Listing Agent in 2016
Ronda Wallace
The Wallace Real Estate Group, INC.
(708) 941-7000
141 Total Sales
Map
Source: Midwest Real Estate Data (MRED)
MLS Number: 09355873
APN: 27-31-404-022-1075
- 17950 Settlers Pond Way Unit 3B
- 11380 179th St
- 18104 Lake Shore Dr
- 11224 Marley Brook Ct
- 11143 Wisconsin Ct Unit 3D
- 11235 Twin Lakes Dr
- 17754 Westbrook Dr
- 11605 Brookshire Dr Unit 4
- 11108 Waters Edge Dr
- 9601 W 179th St
- 18038 Buckingham Dr
- 11110 Waters Edge Dr Unit 4D
- 11004 Haley Ct
- 18140 Buckingham Dr
- 17447 Harvest Hill Dr
- 10957 New Mexico Ct Unit 161
- 10958 New Mexico Ct Unit 166
- 10935 California Ct Unit 185
- 12130 179th St
- 17740 New Hampshire Ct Unit 12
