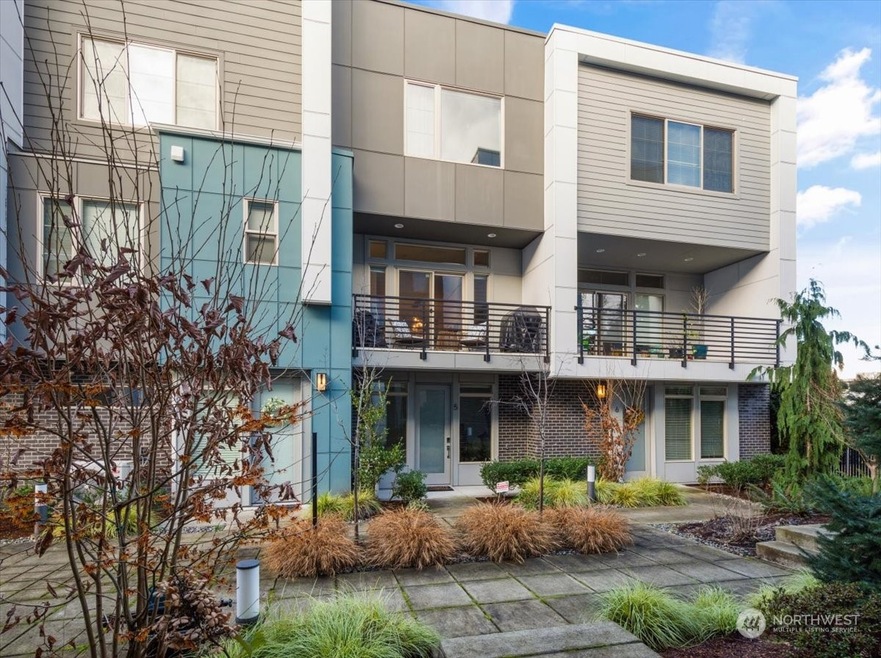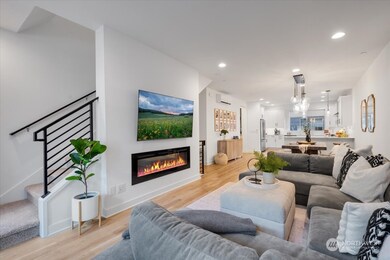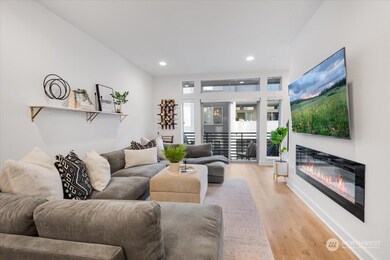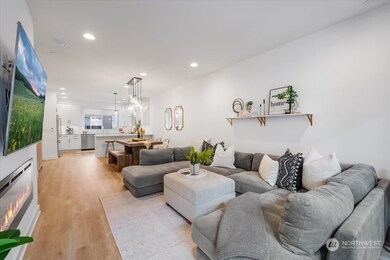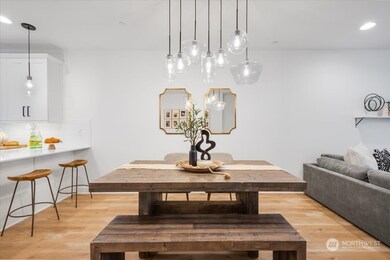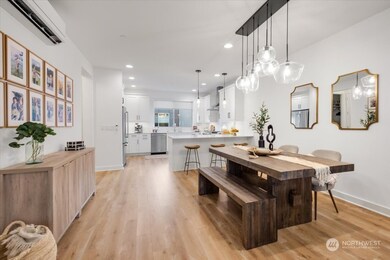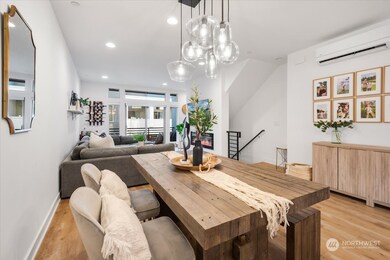
$1,039,000
- 3 Beds
- 2.5 Baths
- 1,597 Sq Ft
- 11530 117th Ln NE
- Unit 2
- Kirkland, WA
Welcome to this stunning 3-bedroom, 2.25-bathroom corner unit in the sought-after Vareze Community. Built in 2021 and previously showcased as a model home, this spacious 1,597 sq ft residence offers contemporary design, abundant natural light, and premium finishes throughout. Enjoy an open-concept layout with soaring ceilings, expansive windows, and a fully equipped modern kitchen—perfect for
Maria Danieli Windermere Real Estate/East
