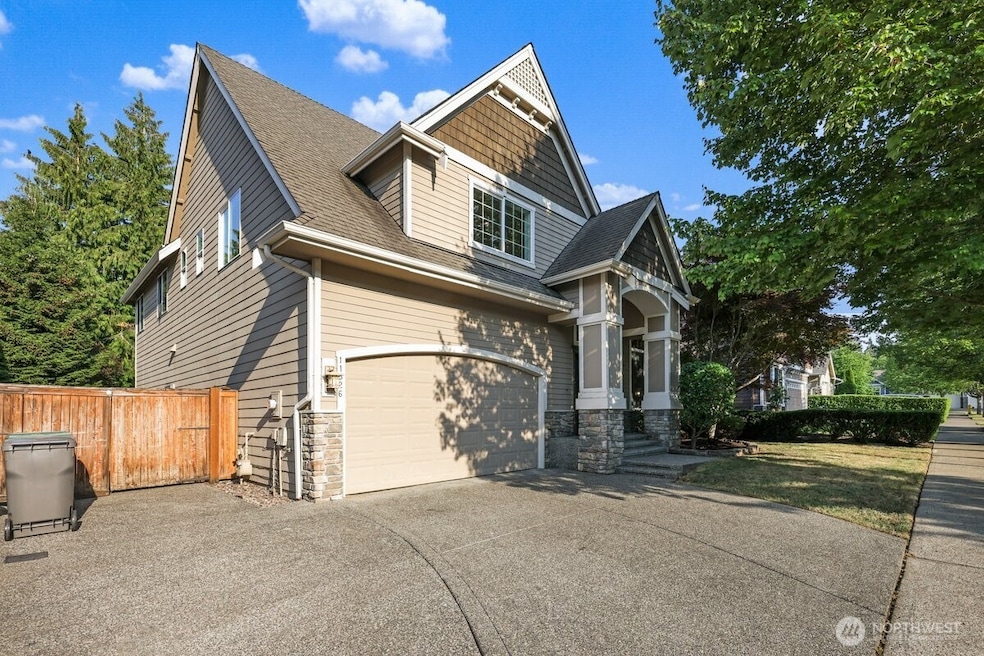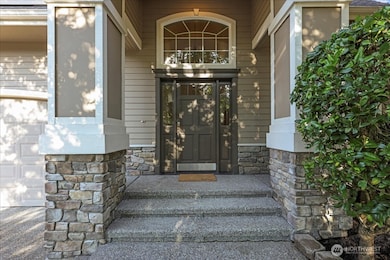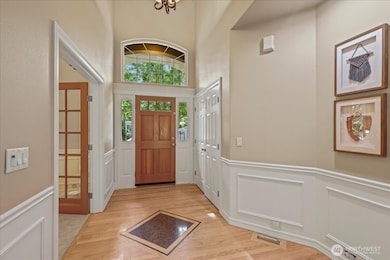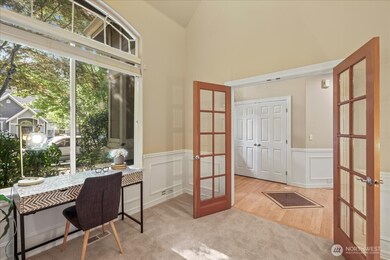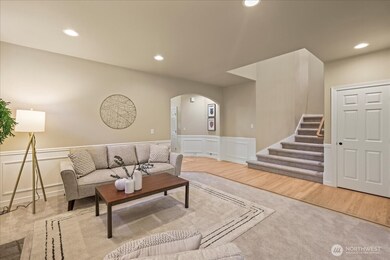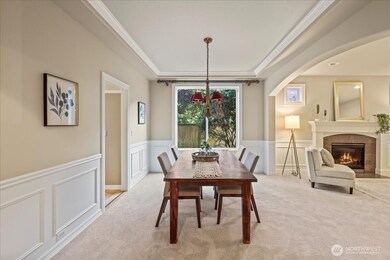11526 160th Ct NE Redmond, WA 98052
North Redmond NeighborhoodEstimated payment $11,890/month
Highlights
- RV Access or Parking
- Territorial View
- 2 Fireplaces
- Rockwell Elementary Rated A
- Wood Flooring
- Walk-In Pantry
About This Home
This spacious and beautifully maintained home offers 4 bedrooms plus a bonus room, 2.5 baths, and two cozy fireplaces, all within the desirable Pheasant Ridge community. The kitchen features slab granite counters, stainless steel appliances, and an open layout. Over $100,000 in upgrades include lighting and electrical, hi-tech wiring for cable and networking, RV fence with gate, and poured concrete along the right side. The garage is outfitted with custom overhead storage and a workbench, while the large, fully fenced backyard includes an oversized patio—ideal for entertaining. Inside, you'll find timeless architectural details such as wainscoting and vaulted ceilings. Located in the highly sought-after Lake Washington School District.
Source: Northwest Multiple Listing Service (NWMLS)
MLS#: 2388896
Home Details
Home Type
- Single Family
Est. Annual Taxes
- $11,820
Year Built
- Built in 2004
Lot Details
- 7,905 Sq Ft Lot
- Street terminates at a dead end
- Property is Fully Fenced
- Level Lot
- Sprinkler System
- Garden
HOA Fees
- $79 Monthly HOA Fees
Parking
- 3 Car Attached Garage
- RV Access or Parking
Home Design
- Poured Concrete
- Composition Roof
- Wood Siding
Interior Spaces
- 3,178 Sq Ft Home
- 2-Story Property
- Ceiling Fan
- Skylights
- 2 Fireplaces
- Dining Room
- Territorial Views
Kitchen
- Walk-In Pantry
- Stove
- Microwave
- Dishwasher
Flooring
- Wood
- Carpet
- Ceramic Tile
- Vinyl
Bedrooms and Bathrooms
- 4 Bedrooms
- Walk-In Closet
- Bathroom on Main Level
Laundry
- Dryer
- Washer
Home Security
- Home Security System
- Storm Windows
Outdoor Features
- Patio
Schools
- Rockwell Elementary School
- Redmond Middle School
- Redmond High School
Utilities
- Forced Air Heating and Cooling System
- High Speed Internet
- High Tech Cabling
- Cable TV Available
Community Details
- Education Hill Subdivision
- The community has rules related to covenants, conditions, and restrictions
Listing and Financial Details
- Assessor Parcel Number 6752510020
Map
Home Values in the Area
Average Home Value in this Area
Tax History
| Year | Tax Paid | Tax Assessment Tax Assessment Total Assessment is a certain percentage of the fair market value that is determined by local assessors to be the total taxable value of land and additions on the property. | Land | Improvement |
|---|---|---|---|---|
| 2024 | $13,349 | $1,699,000 | $670,000 | $1,029,000 |
| 2023 | $13,084 | $1,429,000 | $569,000 | $860,000 |
| 2022 | $10,714 | $1,780,000 | $713,000 | $1,067,000 |
| 2021 | $9,873 | $1,246,000 | $499,000 | $747,000 |
| 2020 | $10,210 | $1,061,000 | $426,000 | $635,000 |
| 2018 | $9,079 | $999,000 | $314,000 | $685,000 |
| 2017 | $7,580 | $909,000 | $290,000 | $619,000 |
| 2016 | $7,361 | $792,000 | $261,000 | $531,000 |
| 2015 | $7,007 | $762,000 | $252,000 | $510,000 |
| 2014 | -- | $700,000 | $235,000 | $465,000 |
| 2013 | -- | $626,000 | $219,000 | $407,000 |
Property History
| Date | Event | Price | Change | Sq Ft Price |
|---|---|---|---|---|
| 07/21/2025 07/21/25 | Price Changed | $2,050,000 | -2.4% | $645 / Sq Ft |
| 06/25/2025 06/25/25 | For Sale | $2,100,000 | -- | $661 / Sq Ft |
Purchase History
| Date | Type | Sale Price | Title Company |
|---|---|---|---|
| Quit Claim Deed | -- | None Available | |
| Warranty Deed | $700,000 | Rainier Title | |
| Warranty Deed | $532,000 | Transnation Ti |
Mortgage History
| Date | Status | Loan Amount | Loan Type |
|---|---|---|---|
| Previous Owner | $410,000 | Purchase Money Mortgage | |
| Previous Owner | $266,000 | Purchase Money Mortgage |
Source: Northwest Multiple Listing Service (NWMLS)
MLS Number: 2388896
APN: 675251-0020
- 15651 NE 116th St
- 11921 165th Place NE
- 12037 165th Place NE
- 11710 157th Ave NE
- 15824 NE 111th St
- 11928 158th Ave NE
- 11518 167th Place NE
- 11921 157th Ave NE
- 11217 167th Ct NE
- 1203 X Dave Rd
- 12050 167th Place NE
- 11734 167th Ct NE
- 10925 165th Place NE
- 13462 Redmond - Woodinville Rd NE
- 10909 156th Place NE
- 15482 NE 119th Way
- 16113 NE 124th St
- 11682 169th Place NE
- 12265 168th Ct NE
- 16810 NE 123rd Way
- 11303 177th Place NE
- 17234 NE 126th Place
- 15850 NE 98th Way
- 16405 NE 95th St
- 11305 183rd Place NE
- 9200 Redmond-Woodinville Rd NE
- 16518 NE 91st St
- 8935 160th Ave NE
- 8700 164th Ave NE
- 8709 161st Ave NE
- 12377 137th Place NE
- 18100 NE 95th St
- 8525 163rd Ct NE
- 8460 164th Ave NE
- 8397 158th Ave NE
- 16135 NE 85th St
- 15881 NE 85th St
- 8300 160th Ave NE
- 17805 NE 139th St
- 8356 165th Ave NE
