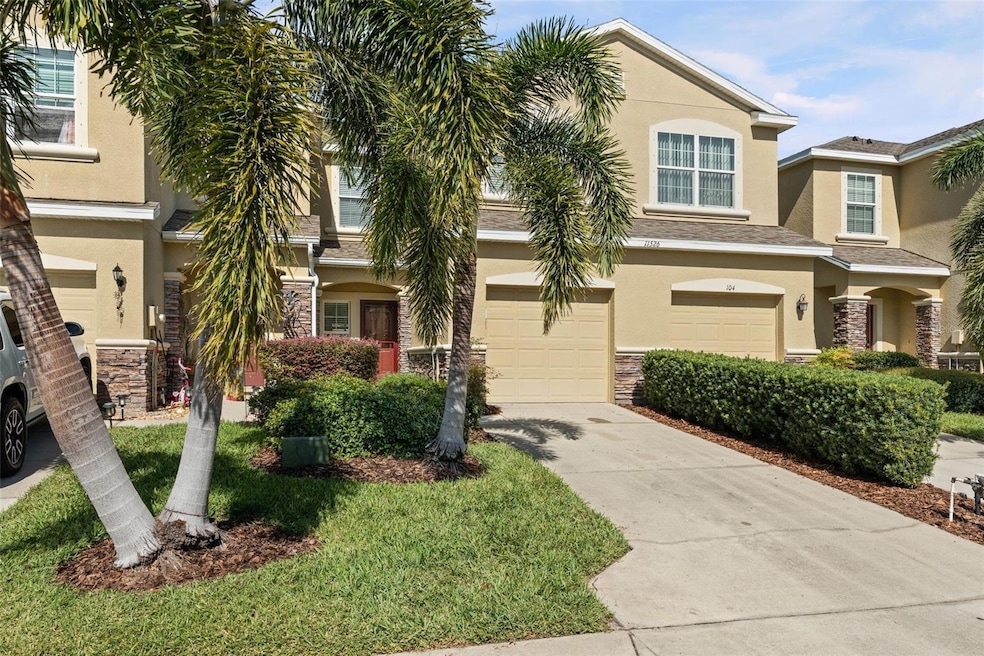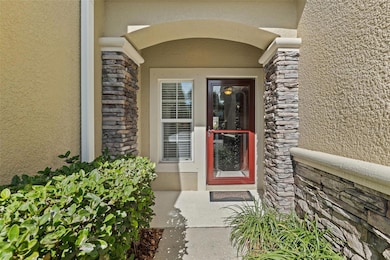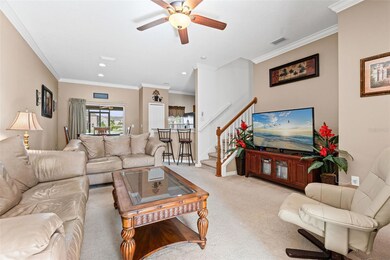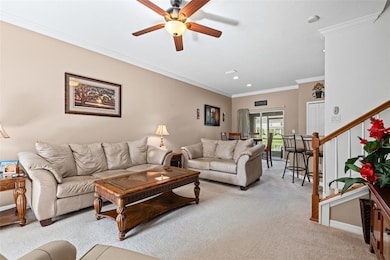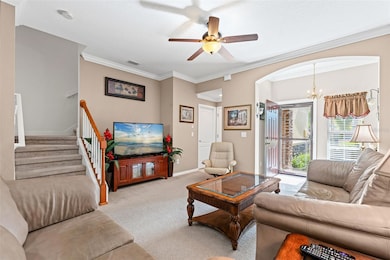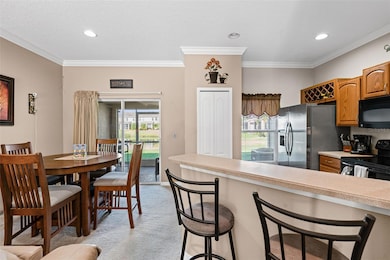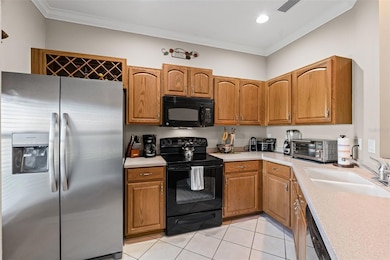11526 84th Street Cir E Unit 103 Parrish, FL 34219
Estimated payment $2,071/month
Highlights
- Fitness Center
- Gated Community
- Open Floorplan
- Home fronts a pond
- Pond View
- Clubhouse
About This Home
MOVE-IN READY! Townhome in Copperstone, Parrish. Lightly lived in seasonally and beautifully maintained, this 3-bedroom, 2.5-bath townhome offers a perfect blend of comfort, convenience, and value in one of Parrish’s few gated communities. Enjoy peaceful pond views from the screened lanai, a stylish exterior with stacked-stone accents, and a brand-new A/C (installed November 2025) for peace of mind. Inside, you’ll find thoughtful upgrades including crown molding, a kitchen with pantry and breakfast bar, and spacious closets in every bedroom. The open layout and neutral finishes make this home ideal as an empty-nest retreat, seasonal second home, or long-term rental investment. Located just a short walk from Harvey Elementary, and moments to the new North River Ranch shopping district, parks, dining, and more- this home offers unbeatable access to everything Parrish has to offer. Residents of Copperstone enjoy a gated entrance, resort-style pool, clubhouse, fitness center, playgrounds, and scenic walking paths. With established amenities already complete and no need to wait for new construction, this is one of the most affordable and move-in-ready opportunities in the Parrish community. Experience easy living and lasting value..schedule your private tour today!
Listing Agent
MATTHEW GUTHRIE AND ASSOCIATES REALTY LLC Brokerage Phone: 941-737-1500 License #3140532 Listed on: 11/15/2025

Co-Listing Agent
MATTHEW GUTHRIE AND ASSOCIATES REALTY LLC Brokerage Phone: 941-737-1500 License #3110315
Townhouse Details
Home Type
- Townhome
Est. Annual Taxes
- $4,759
Year Built
- Built in 2008
Lot Details
- 2,100 Sq Ft Lot
- Lot Dimensions are 20x105
- Home fronts a pond
- South Facing Home
- Landscaped with Trees
HOA Fees
Parking
- 1 Car Attached Garage
- Garage Door Opener
Home Design
- Traditional Architecture
- Florida Architecture
- Slab Foundation
- Shingle Roof
- Block Exterior
- Stucco
Interior Spaces
- 1,396 Sq Ft Home
- 2-Story Property
- Open Floorplan
- Crown Molding
- High Ceiling
- Ceiling Fan
- Shades
- Shutters
- Blinds
- Sliding Doors
- Great Room
- Combination Dining and Living Room
- Inside Utility
- Pond Views
- Security Gate
Kitchen
- Range
- Microwave
- Dishwasher
- Disposal
Flooring
- Carpet
- Ceramic Tile
Bedrooms and Bathrooms
- 3 Bedrooms
- Primary Bedroom Upstairs
Laundry
- Laundry on upper level
- Dryer
- Washer
Eco-Friendly Details
- Reclaimed Water Irrigation System
Outdoor Features
- Screened Patio
- Rear Porch
Schools
- Barbara A. Harvey Elementary School
- Buffalo Creek Middle School
- Parrish Community High School
Utilities
- Central Heating and Cooling System
- Underground Utilities
- High Speed Internet
- Cable TV Available
Listing and Financial Details
- Visit Down Payment Resource Website
- Tax Lot 597
- Assessor Parcel Number 465520359
- $1,678 per year additional tax assessments
Community Details
Overview
- Association fees include cable TV, common area taxes, pool, escrow reserves fund, maintenance structure, ground maintenance, management, private road, recreational facilities
- Copperstone Association
- Copperstone Community
- Copperstone Ph I Subdivision
- On-Site Maintenance
- Association Owns Recreation Facilities
- The community has rules related to deed restrictions, fencing, vehicle restrictions
- Stream Seasonal
Amenities
- Clubhouse
- Community Mailbox
Recreation
- Tennis Courts
- Community Basketball Court
- Recreation Facilities
- Community Playground
- Fitness Center
- Community Pool
- Park
- Trails
Pet Policy
- Dogs and Cats Allowed
Security
- Gated Community
Map
Home Values in the Area
Average Home Value in this Area
Tax History
| Year | Tax Paid | Tax Assessment Tax Assessment Total Assessment is a certain percentage of the fair market value that is determined by local assessors to be the total taxable value of land and additions on the property. | Land | Improvement |
|---|---|---|---|---|
| 2025 | $4,441 | $212,546 | -- | -- |
| 2023 | $4,441 | $234,338 | $22,950 | $211,388 |
| 2022 | $3,955 | $195,860 | $22,500 | $173,360 |
| 2021 | $3,295 | $145,172 | $22,500 | $122,672 |
| 2020 | $3,295 | $139,331 | $22,500 | $116,831 |
| 2019 | $3,087 | $137,128 | $22,500 | $114,628 |
| 2018 | $3,043 | $129,227 | $22,500 | $106,727 |
| 2017 | $2,487 | $124,188 | $0 | $0 |
| 2016 | $2,423 | $117,405 | $0 | $0 |
| 2015 | $2,193 | $112,815 | $0 | $0 |
| 2014 | $2,193 | $101,424 | $0 | $0 |
| 2013 | $2,049 | $90,557 | $13,750 | $76,807 |
Property History
| Date | Event | Price | List to Sale | Price per Sq Ft |
|---|---|---|---|---|
| 11/15/2025 11/15/25 | For Sale | $245,000 | -- | $176 / Sq Ft |
Purchase History
| Date | Type | Sale Price | Title Company |
|---|---|---|---|
| Corporate Deed | $135,000 | Ryland Title Company |
Mortgage History
| Date | Status | Loan Amount | Loan Type |
|---|---|---|---|
| Open | $108,000 | Unknown |
Source: Stellar MLS
MLS Number: A4671207
APN: 4655-2035-9
- 11558 84th Street Cir E Unit 106
- 11563 84th Street Cir E Unit 106
- 11574 84th Street Cir E Unit 103
- 8545 Canyon Creek Trail
- 8544 Canyon Creek Trail
- 8522 Canyon Creek Trail
- 8676 Canyon Creek Trail
- 8005 115th Ave E
- 7915 115th Ave E
- 11419 Daybreak Glen
- 11746 Full Moon Loop
- 11735 Full Moon Loop
- 11743 Full Moon Loop
- 1513 Rio Vista Terrace
- 1628 Rio Vista Terrace
- 1517 Rio Vista Terrace
- 11412 78th St E
- 11636 Middle Fork Way
- 9074 Royal River Cir
- 11809 Catawba Cove
- 11523 84th Street Cir E Unit 106
- 11699 Bluestone Ct
- 8443 Canyon Creek Trail
- 11732 Richmond Trail
- 8569 Starlight Loop
- 9256 Royal River Cir
- 11230 High Noon Trail
- 8921 Royal River Cir
- 7817 112th Ave E
- 11019 Daybreak Glen
- 11884 Little River Way
- 8511 Rain Lily Crossing
- 11512 Gallatin Trail
- 7823 110th Ave E
- 3204 Carthage Ave
- 9104 Sandy Bluffs Cir
- 9286 Sandy Bluffs Cir
- 10011 Longmeadow Ave
- 10209 Kalamazoo Place
- 11620 61st St E
Ask me questions while you tour the home.
