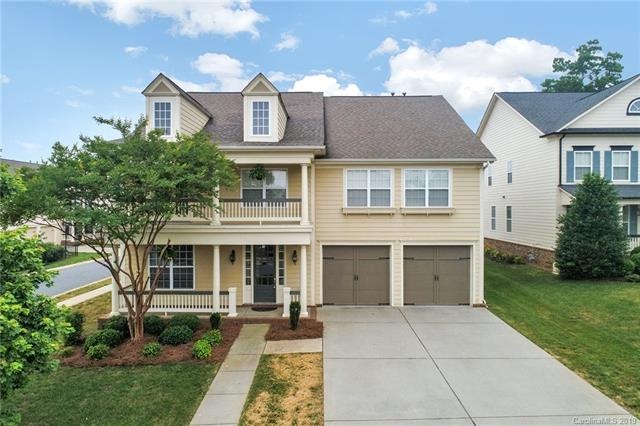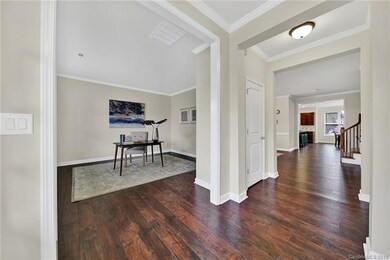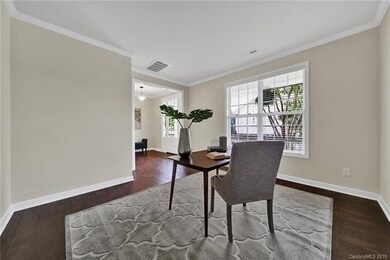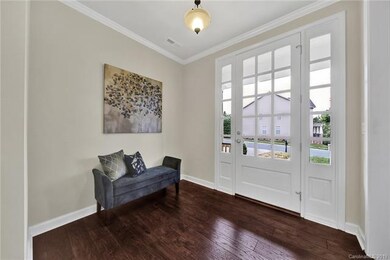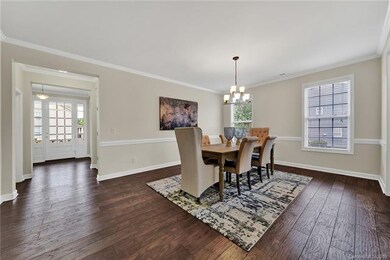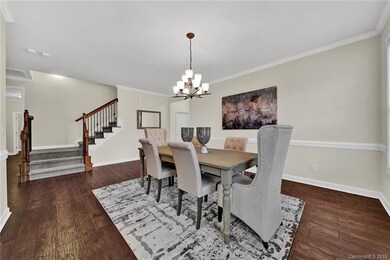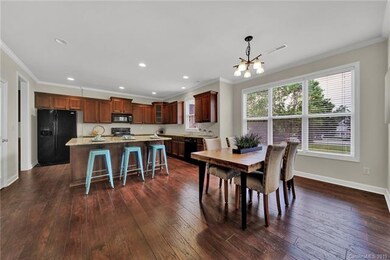
11526 Fernleigh Place Fort Mill, SC 29707
Highlights
- Fitness Center
- Open Floorplan
- Pond
- Harrisburg Elementary School Rated A-
- Clubhouse
- Corner Lot
About This Home
As of January 2022Come see this beautiful John Wieland home in highly desired Bridgemill neighborhood. It features an open floor plan, rocking chair front porch, crown/chair molding, huge loft/bonus, and so many more great features! The home boasts 4 bedrooms and 3.5 baths with a gourmet kitchen with oversized island, granite countertops and built in desk. The breakfast area opens to a large family room with a fireplace surrounded by built-in bookshelves. The spacious master suite includes tray ceilings and his/her closets with master bath equipped with garden tub, glass shower, and double vanity. Walk in closet in every bedroom. Upstairs balcony/porch. New flooring throughout main floor and new paint throughout. Low SC taxes. Bridgemill community amenities include clubhouse with fitness center, pool, pond, playground, tennis, basketball, and volleyball courts.
Last Agent to Sell the Property
EXP Realty LLC Rock Hill License #98471 Listed on: 05/23/2019

Home Details
Home Type
- Single Family
Year Built
- Built in 2006
Lot Details
- Corner Lot
- Irrigation
HOA Fees
- $92 Monthly HOA Fees
Parking
- Attached Garage
Home Design
- Slab Foundation
Interior Spaces
- Open Floorplan
- Gas Log Fireplace
- Insulated Windows
- Pull Down Stairs to Attic
- Kitchen Island
Flooring
- Laminate
- Tile
- Vinyl
Bedrooms and Bathrooms
- Walk-In Closet
- Garden Bath
Outdoor Features
- Pond
Listing and Financial Details
- Assessor Parcel Number 0010A-0A-171.00
Community Details
Overview
- Kuester Association, Phone Number (704) 973-9019
Amenities
- Clubhouse
Recreation
- Tennis Courts
- Recreation Facilities
- Community Playground
- Fitness Center
- Community Pool
- Trails
Ownership History
Purchase Details
Home Financials for this Owner
Home Financials are based on the most recent Mortgage that was taken out on this home.Purchase Details
Home Financials for this Owner
Home Financials are based on the most recent Mortgage that was taken out on this home.Purchase Details
Home Financials for this Owner
Home Financials are based on the most recent Mortgage that was taken out on this home.Similar Homes in Fort Mill, SC
Home Values in the Area
Average Home Value in this Area
Purchase History
| Date | Type | Sale Price | Title Company |
|---|---|---|---|
| Warranty Deed | $565,000 | None Available | |
| Deed | $375,000 | None Available | |
| Deed | $377,955 | None Available |
Mortgage History
| Date | Status | Loan Amount | Loan Type |
|---|---|---|---|
| Open | $452,000 | New Conventional | |
| Closed | $452,000 | New Conventional | |
| Previous Owner | $390,409 | VA | |
| Previous Owner | $384,000 | VA | |
| Previous Owner | $277,000 | New Conventional | |
| Previous Owner | $25,000 | Credit Line Revolving | |
| Previous Owner | $272,000 | New Conventional | |
| Previous Owner | $377,250 | New Conventional | |
| Previous Owner | $385,000 | Unknown | |
| Previous Owner | $75,580 | Stand Alone Second | |
| Previous Owner | $302,320 | New Conventional |
Property History
| Date | Event | Price | Change | Sq Ft Price |
|---|---|---|---|---|
| 01/03/2022 01/03/22 | Sold | $565,000 | +2.7% | $143 / Sq Ft |
| 10/17/2021 10/17/21 | Pending | -- | -- | -- |
| 10/15/2021 10/15/21 | For Sale | $550,000 | +46.7% | $139 / Sq Ft |
| 09/26/2019 09/26/19 | Sold | $375,000 | -2.6% | $95 / Sq Ft |
| 07/12/2019 07/12/19 | Pending | -- | -- | -- |
| 06/21/2019 06/21/19 | Price Changed | $385,000 | -2.5% | $97 / Sq Ft |
| 06/06/2019 06/06/19 | Price Changed | $395,000 | -1.3% | $100 / Sq Ft |
| 05/23/2019 05/23/19 | For Sale | $400,000 | -- | $101 / Sq Ft |
Tax History Compared to Growth
Tax History
| Year | Tax Paid | Tax Assessment Tax Assessment Total Assessment is a certain percentage of the fair market value that is determined by local assessors to be the total taxable value of land and additions on the property. | Land | Improvement |
|---|---|---|---|---|
| 2024 | $3,648 | $21,820 | $4,500 | $17,320 |
| 2023 | $3,545 | $21,820 | $4,500 | $17,320 |
| 2022 | $3,473 | $21,820 | $4,500 | $17,320 |
| 2021 | $2,370 | $14,888 | $3,000 | $11,888 |
| 2020 | $2,545 | $15,620 | $3,000 | $12,620 |
| 2019 | $5,292 | $15,648 | $3,000 | $12,648 |
| 2018 | $5,093 | $15,648 | $3,000 | $12,648 |
| 2017 | $2,494 | $0 | $0 | $0 |
| 2016 | $2,361 | $0 | $0 | $0 |
| 2015 | $1,829 | $0 | $0 | $0 |
| 2014 | $1,829 | $0 | $0 | $0 |
| 2013 | $1,829 | $0 | $0 | $0 |
Agents Affiliated with this Home
-
Sally Awad

Seller's Agent in 2022
Sally Awad
Premier Sotheby's International Realty
(704) 680-8689
14 in this area
133 Total Sales
-
Samantha Ellison

Buyer's Agent in 2022
Samantha Ellison
Highgarden Real Estate
(704) 756-7888
2 in this area
32 Total Sales
-
Katherine Seger

Seller's Agent in 2019
Katherine Seger
EXP Realty LLC Rock Hill
(803) 417-8027
5 in this area
103 Total Sales
Map
Source: Canopy MLS (Canopy Realtor® Association)
MLS Number: CAR3510646
APN: 0010A-0A-171.00
- 6409 Chadwell Ct
- 6421 Chadwell Ct Unit 61
- 6424 Chadwell Ct
- 5157 Longbrooke Ct
- 5165 Longbrooke Ct
- 6458 Chadwell Ct Unit 30
- 4028 Woodsmill Rd
- 5014 Forest Hills Place
- 5128 Longbrooke Ct
- 6029 Kimbrell Heights Dr
- 7311 Barrington Ridge Dr
- 7374 Sun Dance Dr
- 3050 Des Prez Ave
- 7310 Sun Dance Dr
- 7453 Barrington Ridge Dr
- 1032 Eagles Nest Ln
- 3071 Des Prez Ave
- 3060 Drummond Ave
- 3057 Drummond Ave
- 16109 Reynolds Dr
