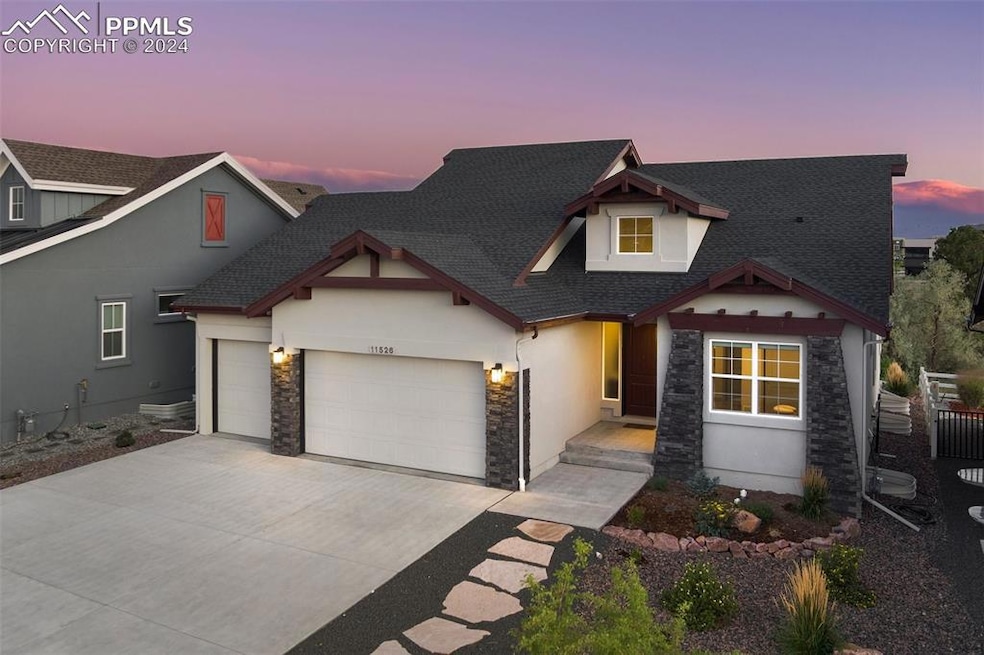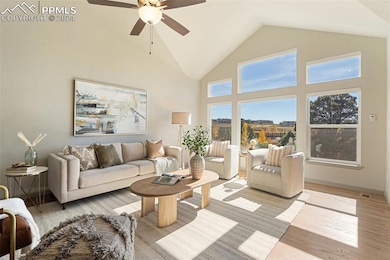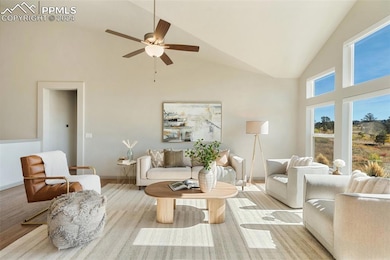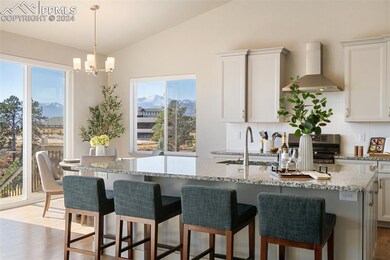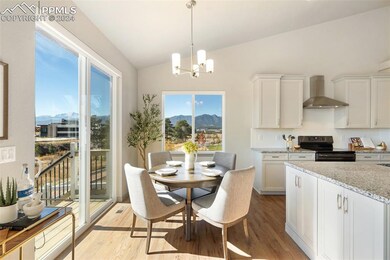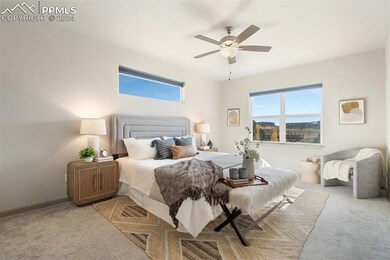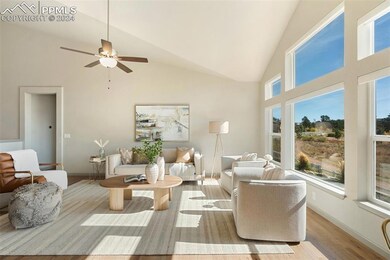EXCEPTIONAL VIEWS * CUL-DE-SAC * 4-CAR GARAGE * OAK FLOORING * LOW MAINTENANCE LANDSCAPING * ACCESSIBLE WALKING TRAILS * NINE FOOT BASEMENT CEILINGS * OPEN FLOOR PLAN *UPGRADED ENSUITE BASEMENT BEDROOM * AC * GRANITE COUNTERTOPS * MULTIPLE BUILDER UPGRADES * PET-FREE HOME * PRIVATE LOT*COVETED BASEMENT STORAGE
Nestled in the heart of The Farm community, this custom home with a Vanguard Brentford floor plan has a modern farmhouse aesthetic which shines from top to bottom. This special lot is located at the end of the cul-de-sac with walking trails accessible from both the front and rear of the property. One can appreciate the dynamite Front Range views from both inside and outside the home. The wonderful floor plan is warm, inviting and lends itself to elevated casual living amongst friends and family. The open kitchen will dazzle with an expansive island, built-in cabinets, and gorgeous granite countertops. This all flows seamlessly into a perfectly appointed dining area with windows overlooking the Air Force Academy and Pikes Peak. In the great room, dramatic ceilings and floor-to-ceiling windows create a stunning setting and capture the mountain views, mature pine trees, and native grasses. Walk out to the back patio along natural Colorado stone pavers to enjoy the mountain views year-round; in the summer, listen to the creek that runs under the bridge. The primary owners' suite with a walk-in shower and oversized soaking tub will make for a special retreat. Unlike most ranchers, this home boasts two additional bedrooms on the main level. Meander to the basement and the options become endless in this space. The ensuite bathroom downstairs ensures family or friends can have privacy when visiting. Many special features include a coveted 4-car garage, garage hose bib, 220V EV charger, 2nd full basement bathroom, LED lighting, laundry room sink and more! This home is in excellent condition and walking distance to coffee shops, parks, and restaurants.

