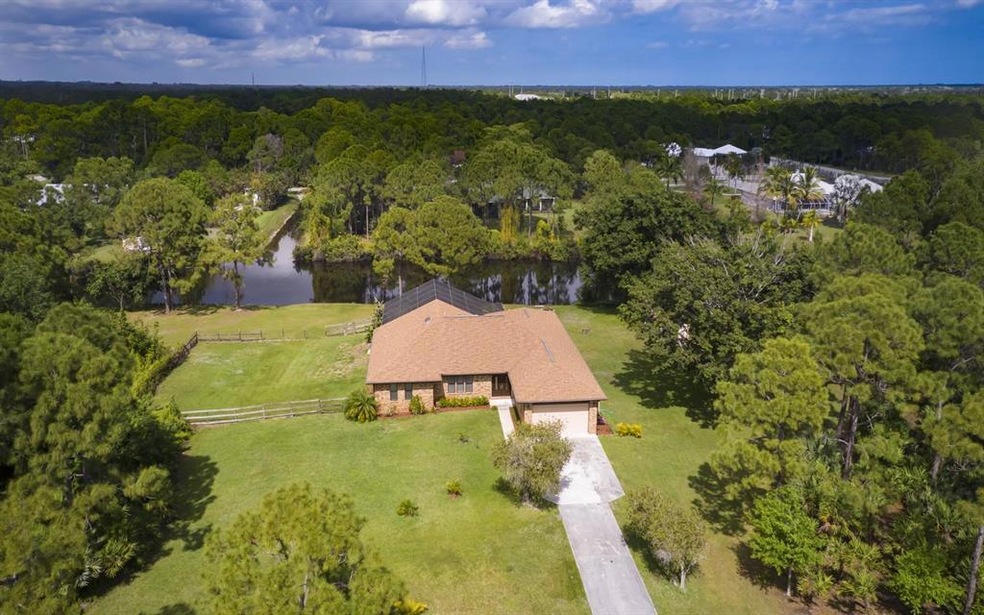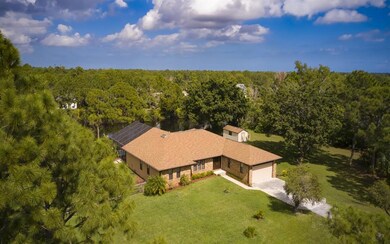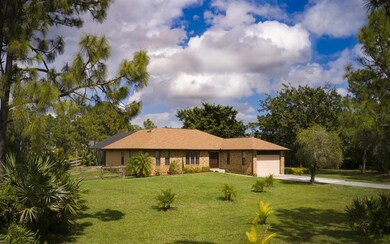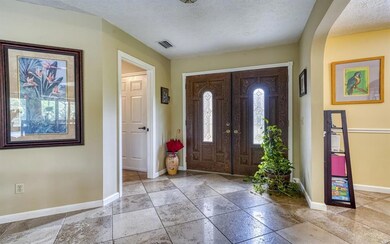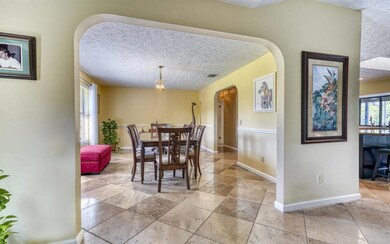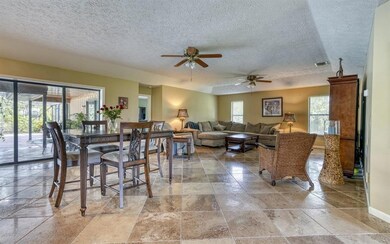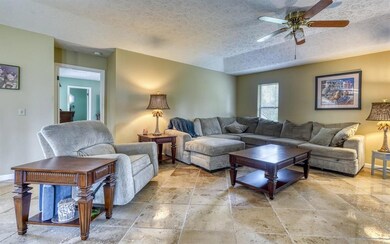
11526 SW Meadowlark Cir Stuart, FL 34997
Highlights
- Horses Allowed in Community
- Concrete Pool
- Vaulted Ceiling
- South Fork High School Rated A-
- Waterfront
- Marble Flooring
About This Home
As of May 2020Horses Welcome. Foxwood is a Great Community with Wide Open Spaces and 2 Acre Home Sites and a Low HOA of Only $36 Per Month! This Home Features a Large Kitchen with Granite Counter Tops, Large Island, Stainless Counter Tops and a Pass-Through Window to an Over Sized Covered Area Looking Out Over an Extra Large Pool and Stunning Lake Views! The Backyard Presents Itself as a Tropical Paradise with it's Lush Landscaping and Serene Setting. Located only Minutes to I-95, Publix and Downtown Stuart, Foxwoods Offers the Unique Feel of Country Living with All of Today's Modern Necessities Close by. If You are an Aviation Employee or Planning a Re-location, Pratt & Whitney, Sikorsky and Aerojet are Only Minutes Away as is Witham Field! Properties and Communities Like this Are a Rare Find Indeed.
Last Agent to Sell the Property
RE/MAX Community License #3048544 Listed on: 02/19/2020

Home Details
Home Type
- Single Family
Est. Annual Taxes
- $6,355
Year Built
- Built in 1989
Lot Details
- 2 Acre Lot
- Waterfront
- Property is zoned A-1
HOA Fees
- $36 Monthly HOA Fees
Parking
- 2 Car Attached Garage
- Garage Door Opener
Home Design
- Brick Exterior Construction
- Frame Construction
- Shingle Roof
- Composition Roof
Interior Spaces
- 2,168 Sq Ft Home
- 1-Story Property
- Central Vacuum
- Vaulted Ceiling
- Ceiling Fan
- Formal Dining Room
Kitchen
- Electric Range
- Microwave
- Dishwasher
- Disposal
Flooring
- Carpet
- Marble
Bedrooms and Bathrooms
- 3 Bedrooms
- Split Bedroom Floorplan
- 2 Full Bathrooms
Laundry
- Laundry Room
- Dryer
- Washer
Pool
- Concrete Pool
- Screen Enclosure
Outdoor Features
- Patio
Utilities
- Central Heating and Cooling System
- Well
- Electric Water Heater
- Septic Tank
Listing and Financial Details
- Assessor Parcel Number 203941013000007302
Community Details
Overview
- Association fees include common areas, reserve fund
- Foxwood Ph Iii Subdivision
Recreation
- Horses Allowed in Community
Ownership History
Purchase Details
Home Financials for this Owner
Home Financials are based on the most recent Mortgage that was taken out on this home.Purchase Details
Home Financials for this Owner
Home Financials are based on the most recent Mortgage that was taken out on this home.Purchase Details
Home Financials for this Owner
Home Financials are based on the most recent Mortgage that was taken out on this home.Purchase Details
Purchase Details
Similar Homes in Stuart, FL
Home Values in the Area
Average Home Value in this Area
Purchase History
| Date | Type | Sale Price | Title Company |
|---|---|---|---|
| Warranty Deed | $460,000 | Blueline Title Company | |
| Warranty Deed | $437,500 | Florida Title & Guarantee Ag | |
| Warranty Deed | $174,900 | -- | |
| Deed | $36,000 | -- | |
| Deed | $100 | -- |
Mortgage History
| Date | Status | Loan Amount | Loan Type |
|---|---|---|---|
| Open | $562,500 | VA | |
| Closed | $460,000 | VA | |
| Previous Owner | $350,000 | New Conventional | |
| Previous Owner | $294,462 | Credit Line Revolving | |
| Previous Owner | $139,200 | Purchase Money Mortgage |
Property History
| Date | Event | Price | Change | Sq Ft Price |
|---|---|---|---|---|
| 05/01/2020 05/01/20 | Sold | $460,000 | -7.1% | $212 / Sq Ft |
| 04/01/2020 04/01/20 | Pending | -- | -- | -- |
| 02/19/2020 02/19/20 | For Sale | $495,000 | +13.1% | $228 / Sq Ft |
| 10/09/2018 10/09/18 | Sold | $437,500 | -2.8% | $202 / Sq Ft |
| 09/09/2018 09/09/18 | Pending | -- | -- | -- |
| 08/28/2018 08/28/18 | For Sale | $450,000 | -- | $208 / Sq Ft |
Tax History Compared to Growth
Tax History
| Year | Tax Paid | Tax Assessment Tax Assessment Total Assessment is a certain percentage of the fair market value that is determined by local assessors to be the total taxable value of land and additions on the property. | Land | Improvement |
|---|---|---|---|---|
| 2025 | $6,569 | $431,830 | -- | -- |
| 2024 | $6,441 | $419,660 | -- | -- |
| 2023 | $6,441 | $407,437 | $0 | $0 |
| 2022 | $6,216 | $395,570 | $0 | $0 |
| 2021 | $6,240 | $384,049 | $0 | $0 |
| 2020 | $6,415 | $390,410 | $210,000 | $180,410 |
| 2019 | $6,355 | $382,530 | $200,000 | $182,530 |
| 2018 | $3,640 | $229,777 | $0 | $0 |
| 2017 | $3,115 | $225,050 | $0 | $0 |
| 2016 | $3,373 | $220,421 | $0 | $0 |
| 2015 | $3,203 | $218,889 | $0 | $0 |
| 2014 | $3,203 | $217,152 | $0 | $0 |
Agents Affiliated with this Home
-
Patrick Stracuzzi

Seller's Agent in 2020
Patrick Stracuzzi
RE/MAX
(772) 283-9991
794 Total Sales
-
Matthew Guderyon
M
Buyer's Agent in 2020
Matthew Guderyon
Luxury Real Estate Group LLC
(561) 863-3233
7 Total Sales
-
Joan Rogers
J
Seller's Agent in 2018
Joan Rogers
Berkshire Hathaway Florida Rea
(772) 781-9899
8 Total Sales
Map
Source: BeachesMLS
MLS Number: R10602449
APN: 20-39-41-013-000-00730-2
- 11013 SW Redwing Dr
- 4340 SW Cornerstone Way Unit Whitestone 136
- 4185 SW Cornerstone Way Unit Mystique 150
- 10542 SW Zenith Dr Unit Stellar
- 10301 SW Highpointe Dr Unit Mystique 274
- 10391 SW Highpointe Dr Unit Highgate 265
- 10201 SW Highpointe Dr
- 10231 SW Highpointe Dr Unit Ashby 281
- 10211 SW Highpointe Dr Unit Renown 283
- Prestige Plan at Highpointe - Signature
- Mystique Plan at Highpointe - Signature
- Stellar Plan at Highpointe - Estate
- Renown Plan at Highpointe - Estate
- Whitestone Plan at Highpointe - Classic
- Palmary Plan at Highpointe - Signature
- Ashby Plan at Highpointe - Estate
- Highgate Plan at Highpointe - Classic
- Easley Plan at Highpointe - Estate
- Oakhurst Plan at Highpointe - Estate
- 10200 SW Highpointe Dr Unit Ashby 97
