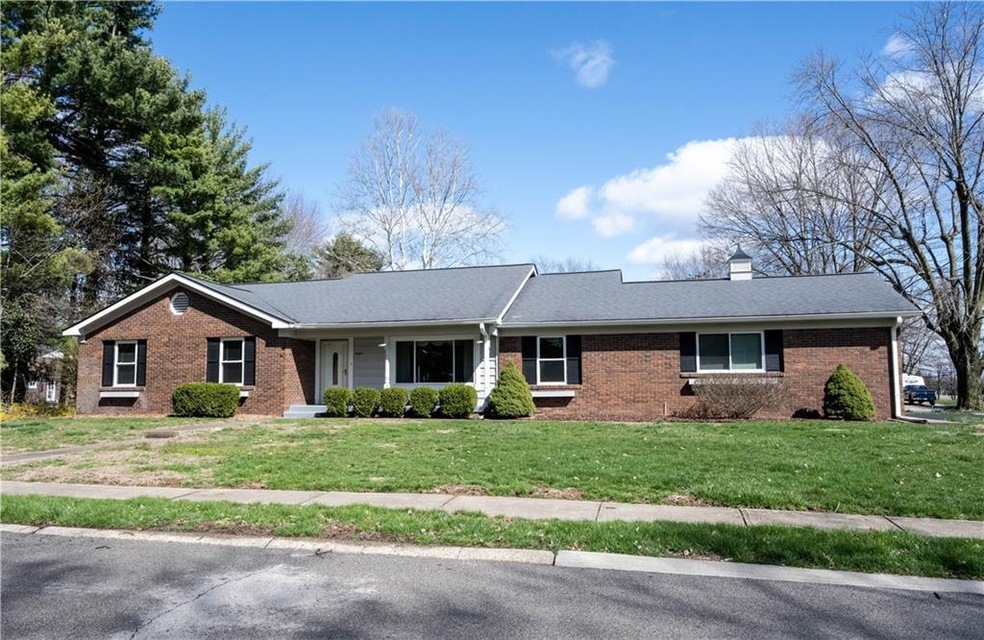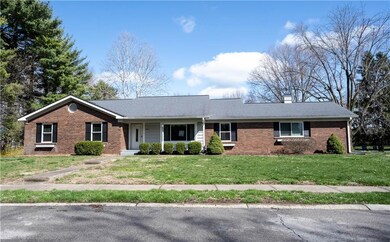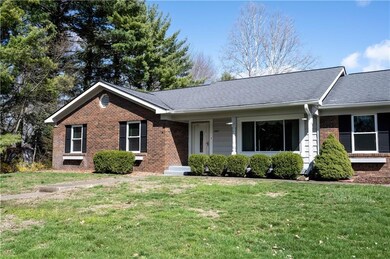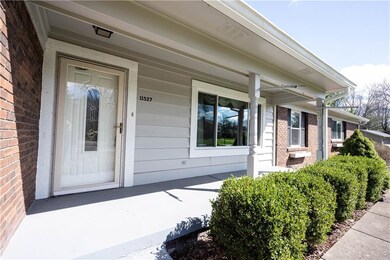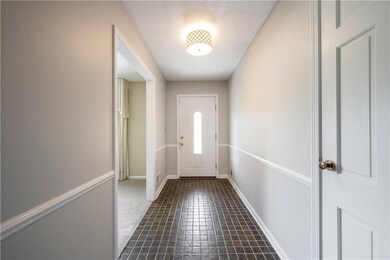
11527 Green St Carmel, IN 46033
East Carmel NeighborhoodHighlights
- Contemporary Architecture
- Family Room with Fireplace
- Double Oven
- Woodbrook Elementary School Rated A
- Cathedral Ceiling
- Skylights
About This Home
As of June 2024Cozy ranch with full, finished basement in desirable location off 116th in Carmel. 3 bedroom, 3 full baths, finished basement, 2 car side load garage! Large, covered front porch greets your guests! Gas fireplace, exposed beams in main living space off kitchen. Kitchen features double ovens, new stainless steel refrigerator and pantry. Master bedroom with en-suite bath and vanity. Large secondary bedrooms, convenient to 2nd full bath. Expansive sunroom with cathedral ceilings and skylights. Finished basement with additional gas fireplace, full bath including soaking tub. Mini shed for storage and mature trees surround comfortable back yard setting. Move right in and call this charming ranch in Carmel home!
Last Agent to Sell the Property
Laura Turner
F.C. Tucker Company Listed on: 04/08/2022

Last Buyer's Agent
Sarah Floyd
RE/MAX Complete

Home Details
Home Type
- Single Family
Est. Annual Taxes
- $4,688
Year Built
- Built in 1971
Lot Details
- 0.43 Acre Lot
- Partially Fenced Property
- Sprinkler System
Parking
- 2 Car Attached Garage
- Driveway
Home Design
- Contemporary Architecture
- Brick Exterior Construction
- Block Foundation
- Cedar
Interior Spaces
- 3,012 Sq Ft Home
- 1-Story Property
- Built-in Bookshelves
- Woodwork
- Cathedral Ceiling
- Skylights
- Gas Log Fireplace
- Family Room with Fireplace
- 2 Fireplaces
- Finished Basement
- Fireplace in Basement
- Attic Access Panel
Kitchen
- Double Oven
- Electric Oven
- Built-In Microwave
- Dishwasher
- Disposal
Flooring
- Carpet
- Vinyl
Bedrooms and Bathrooms
- 3 Bedrooms
Home Security
- Storm Windows
- Fire and Smoke Detector
Outdoor Features
- Outdoor Storage
Utilities
- Forced Air Heating and Cooling System
- Heating System Uses Gas
- Gas Water Heater
- Water Purifier
- Multiple Phone Lines
Community Details
- Woodland Green Subdivision
- The community has rules related to covenants, conditions, and restrictions
Listing and Financial Details
- Assessor Parcel Number 291405203003000018
Ownership History
Purchase Details
Home Financials for this Owner
Home Financials are based on the most recent Mortgage that was taken out on this home.Purchase Details
Home Financials for this Owner
Home Financials are based on the most recent Mortgage that was taken out on this home.Purchase Details
Home Financials for this Owner
Home Financials are based on the most recent Mortgage that was taken out on this home.Purchase Details
Purchase Details
Purchase Details
Home Financials for this Owner
Home Financials are based on the most recent Mortgage that was taken out on this home.Similar Homes in Carmel, IN
Home Values in the Area
Average Home Value in this Area
Purchase History
| Date | Type | Sale Price | Title Company |
|---|---|---|---|
| Warranty Deed | $412,500 | None Listed On Document | |
| Warranty Deed | -- | Nelson & Frankenberger | |
| Warranty Deed | -- | Nelson & Frankenberger | |
| Interfamily Deed Transfer | -- | None Available | |
| Interfamily Deed Transfer | -- | None Available | |
| Warranty Deed | -- | Ctic Carmel |
Mortgage History
| Date | Status | Loan Amount | Loan Type |
|---|---|---|---|
| Open | $237,500 | New Conventional | |
| Previous Owner | $380,000 | New Conventional | |
| Previous Owner | $30,000 | Purchase Money Mortgage |
Property History
| Date | Event | Price | Change | Sq Ft Price |
|---|---|---|---|---|
| 06/10/2024 06/10/24 | Sold | $412,500 | -1.8% | $132 / Sq Ft |
| 05/18/2024 05/18/24 | Pending | -- | -- | -- |
| 05/16/2024 05/16/24 | Price Changed | $419,900 | -1.2% | $134 / Sq Ft |
| 05/02/2024 05/02/24 | For Sale | $424,900 | +6.2% | $136 / Sq Ft |
| 05/03/2022 05/03/22 | Sold | $400,000 | +6.7% | $133 / Sq Ft |
| 04/11/2022 04/11/22 | Pending | -- | -- | -- |
| 04/08/2022 04/08/22 | For Sale | $375,000 | -- | $125 / Sq Ft |
Tax History Compared to Growth
Tax History
| Year | Tax Paid | Tax Assessment Tax Assessment Total Assessment is a certain percentage of the fair market value that is determined by local assessors to be the total taxable value of land and additions on the property. | Land | Improvement |
|---|---|---|---|---|
| 2024 | $3,477 | $377,400 | $112,600 | $264,800 |
| 2023 | $3,483 | $334,900 | $70,100 | $264,800 |
| 2022 | $3,256 | $287,400 | $70,100 | $217,300 |
| 2021 | $5,071 | $244,400 | $70,100 | $174,300 |
| 2020 | $4,688 | $226,200 | $70,100 | $156,100 |
| 2019 | $4,576 | $222,700 | $41,800 | $180,900 |
| 2018 | $4,428 | $212,200 | $41,800 | $170,400 |
| 2017 | $2,179 | $209,400 | $41,800 | $167,600 |
| 2016 | $2,071 | $199,600 | $41,800 | $157,800 |
| 2014 | $1,776 | $188,800 | $41,800 | $147,000 |
| 2013 | $1,776 | $188,800 | $41,800 | $147,000 |
Agents Affiliated with this Home
-
Sarah Floyd

Seller's Agent in 2024
Sarah Floyd
eXp Realty LLC
(317) 556-0423
3 in this area
205 Total Sales
-
L
Buyer's Agent in 2024
Lindsey Smalling
F.C. Tucker Company
-
Carie Barkwell
C
Buyer Co-Listing Agent in 2024
Carie Barkwell
F.C. Tucker Company
(317) 840-0942
1 in this area
101 Total Sales
-
L
Seller's Agent in 2022
Laura Turner
F.C. Tucker Company
Map
Source: MIBOR Broker Listing Cooperative®
MLS Number: 21846178
APN: 29-14-05-203-003.000-018
- 11424 Green St
- 11329 Moss Dr
- 11409 Haverstick Rd
- 4609 Somerset Way S
- 11626 Forest Dr
- 11911 Eden Glen Dr
- 11668 Victoria Ct
- 12118 Castle Row Overlook
- 12192 Woods Bay Place
- 4646 Lambeth Walk
- 12068 Bayhill Dr
- 12388 Camberley Ln
- 5196 Clear Lake Ct
- 10778 Haverstick Rd
- 5201 Lake Point Dr
- 5073 Saint Charles Place
- 4883 Snowberry Bay Ct
- 54 Horseshoe Ln
- 44 Horseshoe Ln
- 3738 Barrington Dr
