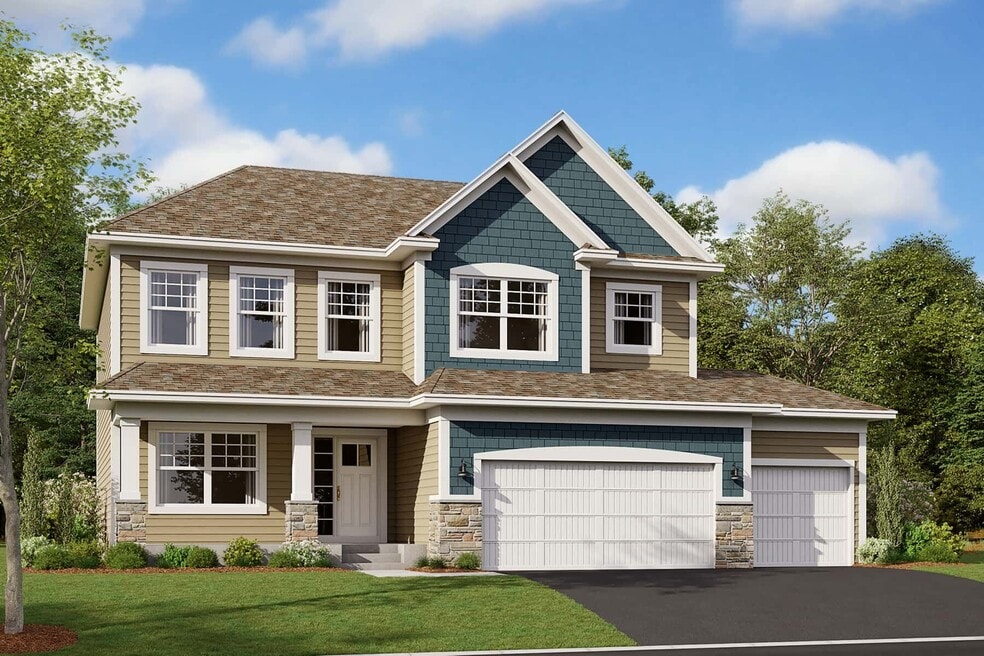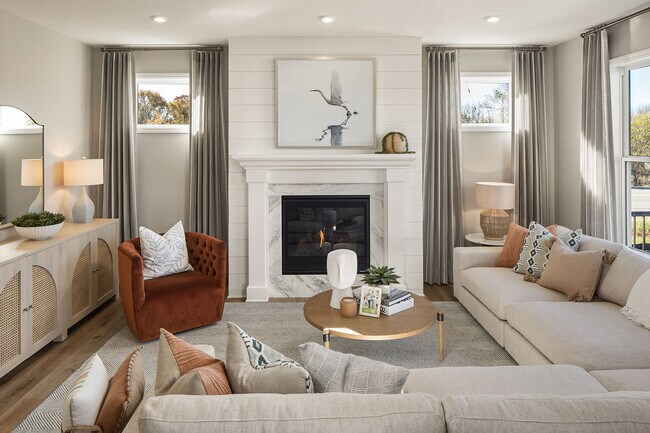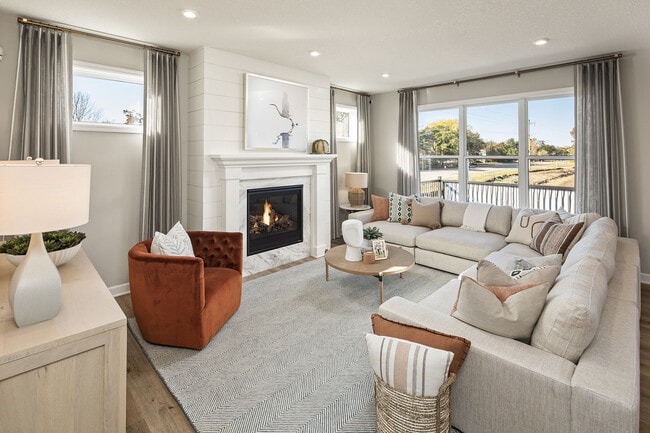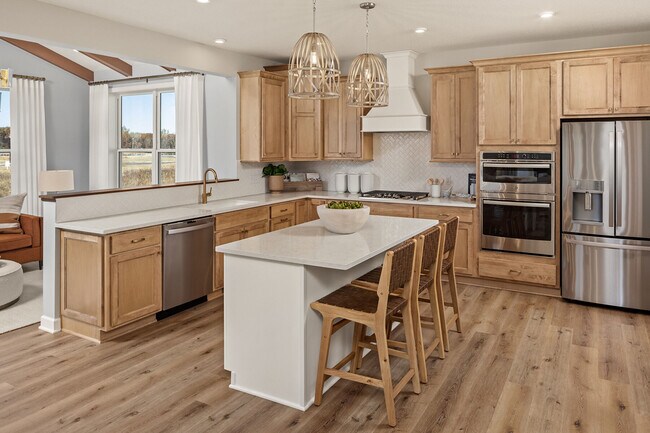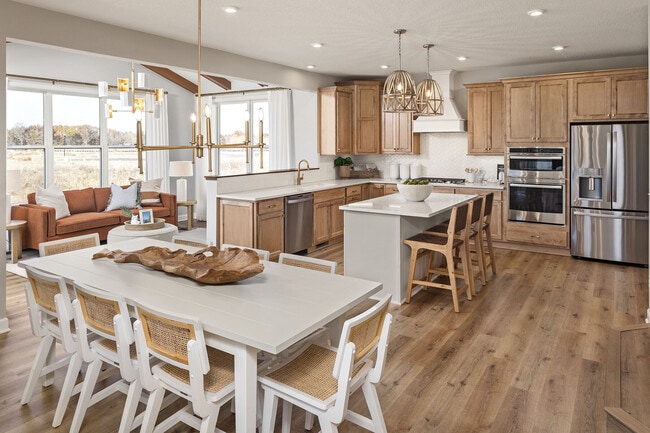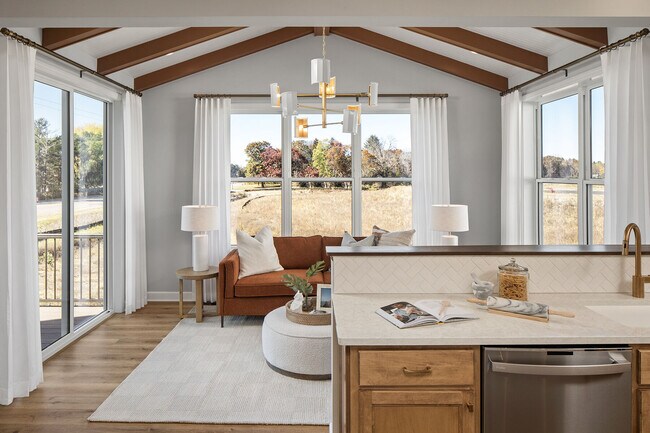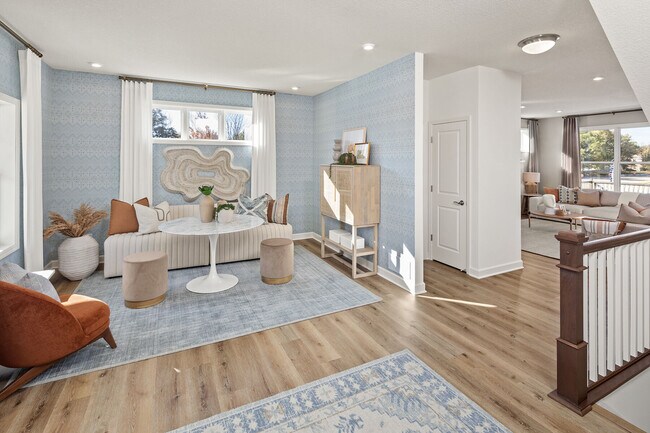
11528 19th St NE Saint Michael, MN 55376
Riverview PreserveEstimated payment $4,382/month
Highlights
- New Construction
- Clubhouse
- Lap or Exercise Community Pool
- St. Michael Elementary School Rated A
- No HOA
About This Home
Discover this exceptional new construction home at 11528 19th St NE in Saint Michael, built by M/I Homes. This impressive 3,917 square foot home offers thoughtfully designed living spaces perfect for today's lifestyle. Key Features: 5 bedrooms, 3.5 bathrooms 4-car garage Flex room Electric fireplace Full finished lookout basement with a rec room, bedroom, bathroom, and morning room The home features an open-concept living space that seamlessly connects the main areas, creating an ideal environment for both daily living and entertaining. With 5 bedrooms, including the owner's bedroom conveniently located upstairs, this home provides ample space for families of all sizes. Saint Michael offers an excellent neighborhood setting with convenient access to parks and recreational opportunities. The area is known for its family-friendly atmosphere and well-planned community development. This location provides the perfect balance of suburban tranquility while maintaining accessibility to urban conveniences. The quality of design in this M/I Homes construction is evident in every detail, from the carefully planned floorplan to the finishing touches throughout. This new construction home represents an opportunity to be the first owner of a thoughtfully crafted living space designed for comfort and functionality. Contact our team to learn more about 11528 19th St NE! MLS# 6818485
Builder Incentives
10 years in the Twin Cities and we're giving you more ways to make your dream home a reality.
Sales Office
Home Details
Home Type
- Single Family
Parking
- 4 Car Garage
Home Design
- New Construction
Interior Spaces
- 2-Story Property
Bedrooms and Bathrooms
- 5 Bedrooms
Community Details
Recreation
- Lap or Exercise Community Pool
Additional Features
- No Home Owners Association
- Clubhouse
Map
Other Move In Ready Homes in Riverview Preserve
About the Builder
- Riverview Preserve
- 10991 23rd St NE
- The Towns at Lakeshore Park - Summit and Park Collections
- The Towns at Lakeshore Park - Carriage Collection
- Lakeshore Park
- Lakeshore Park
- xxx Labeaux Ave NE
- Vista Pointe
- 11506 5th St NE
- Oakview Ridge
- 9942 14th Cir NE
- 9964 14th Cir NE
- 9976 14th Cir NE
- 9938 14th Cir NE
- River’s Edge - The Villas at River's Edge
- River’s Edge
- Highland Vistas
- 11236 Freedom Way
- 371 Liberty Dr
- Gonz Lake - Venture Collection
