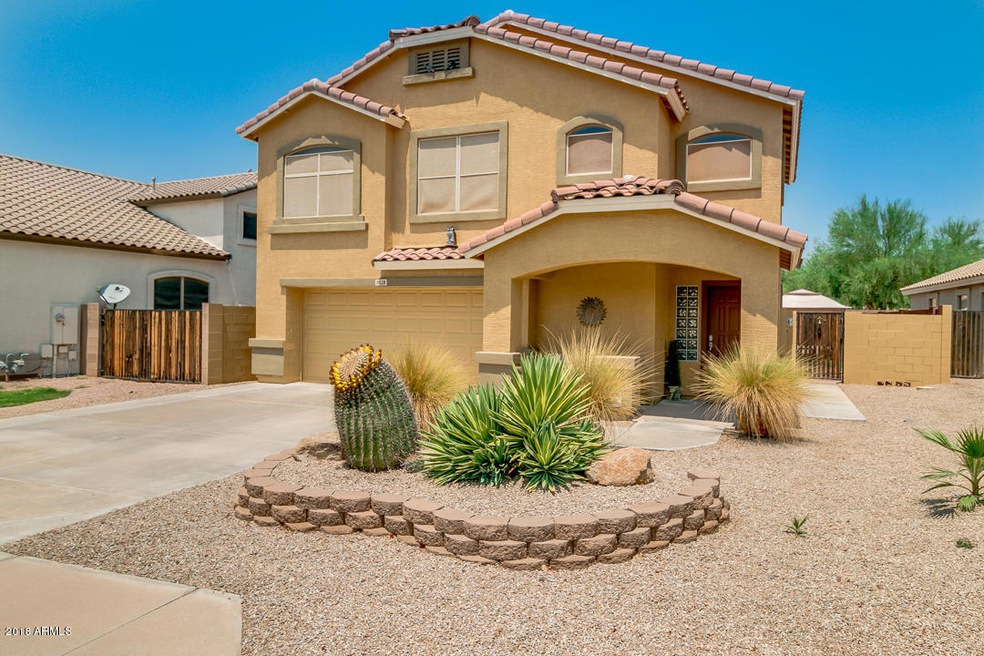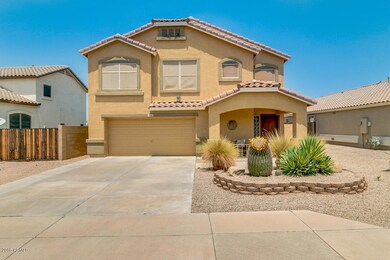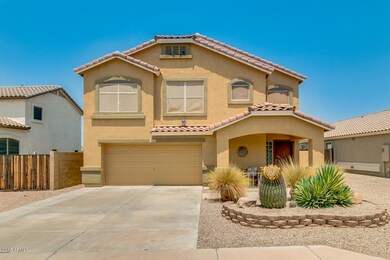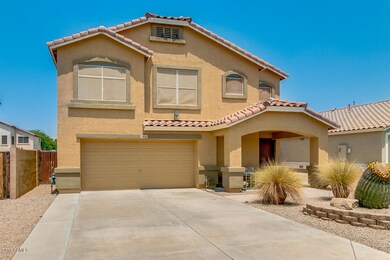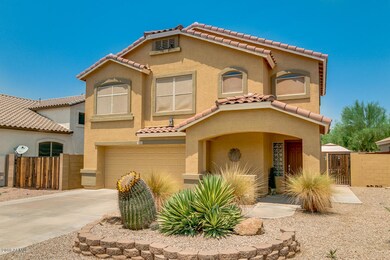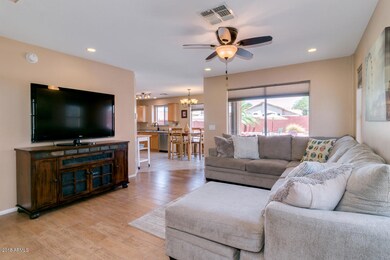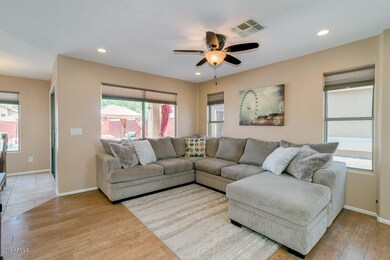
11528 E Pronghorn Ave Unit 3 Mesa, AZ 85212
Superstition Vistas NeighborhoodHighlights
- Play Pool
- Santa Barbara Architecture
- Eat-In Kitchen
- Desert Ridge Jr. High School Rated A-
- Covered patio or porch
- Tile Flooring
About This Home
As of September 2018Immaculate 3 bed, 2.5 bath home for sale in Mesa, AZ! Easy care, Arizona landscaping creates great curb appeal & once inside, you can see & feel the care the owners have put into maintaining this wonderful home. Soft, neutral colors fit any decor & welcome you home. The kitchen features stainless steel appliances including built-in microwave & refrigerator & corian countertops. Kitchen dining area looks out at the manicured back yard with refreshing pool & mature landscaping. A spacious master bedroom suite offers bath with separate garden tub & shower as well as a nice size walk-in closet. The loft is perfect for office, exercise space or just reading & relaxing. Wonderful backyard with covered patio, misting system & extended faux flagstone around pool walkways. Great place to call home!
Last Agent to Sell the Property
Keller Williams Integrity First License #SA537289000 Listed on: 08/02/2018

Home Details
Home Type
- Single Family
Est. Annual Taxes
- $1,111
Year Built
- Built in 2000
Lot Details
- 5,777 Sq Ft Lot
- Desert faces the front and back of the property
- Block Wall Fence
- Misting System
- Front and Back Yard Sprinklers
- Sprinklers on Timer
- Grass Covered Lot
HOA Fees
- $46 Monthly HOA Fees
Parking
- 2 Car Garage
- Garage Door Opener
Home Design
- Santa Barbara Architecture
- Wood Frame Construction
- Tile Roof
- Stucco
Interior Spaces
- 1,541 Sq Ft Home
- 2-Story Property
- Ceiling Fan
Kitchen
- Eat-In Kitchen
- Electric Cooktop
- Built-In Microwave
Flooring
- Carpet
- Laminate
- Tile
Bedrooms and Bathrooms
- 3 Bedrooms
- Primary Bathroom is a Full Bathroom
- 2.5 Bathrooms
- Bathtub With Separate Shower Stall
Outdoor Features
- Play Pool
- Covered patio or porch
Schools
- Meridian Elementary School
- Desert Ridge Jr. High Middle School
- Desert Ridge High School
Utilities
- Central Air
- Heating System Uses Natural Gas
- High Speed Internet
- Cable TV Available
Community Details
- Association fees include ground maintenance
- Brown Mgmt Association, Phone Number (480) 539-1396
- Built by Continental Homes
- Meridian Pointe Subdivision
Listing and Financial Details
- Tax Lot 327
- Assessor Parcel Number 304-01-836
Ownership History
Purchase Details
Home Financials for this Owner
Home Financials are based on the most recent Mortgage that was taken out on this home.Purchase Details
Home Financials for this Owner
Home Financials are based on the most recent Mortgage that was taken out on this home.Purchase Details
Home Financials for this Owner
Home Financials are based on the most recent Mortgage that was taken out on this home.Purchase Details
Home Financials for this Owner
Home Financials are based on the most recent Mortgage that was taken out on this home.Similar Homes in the area
Home Values in the Area
Average Home Value in this Area
Purchase History
| Date | Type | Sale Price | Title Company |
|---|---|---|---|
| Warranty Deed | $265,000 | Security Title Agency | |
| Warranty Deed | $190,000 | Grand Canyon Title Agency In | |
| Warranty Deed | $167,400 | Stewart Title & Trust Of Pho | |
| Corporate Deed | $142,093 | Century Title Agency Inc | |
| Corporate Deed | -- | Century Title Agency Inc |
Mortgage History
| Date | Status | Loan Amount | Loan Type |
|---|---|---|---|
| Open | $256,653 | New Conventional | |
| Closed | $254,466 | New Conventional | |
| Closed | $251,750 | New Conventional | |
| Closed | $251,750 | New Conventional | |
| Previous Owner | $186,700 | VA | |
| Previous Owner | $190,000 | VA | |
| Previous Owner | $38,100 | Credit Line Revolving | |
| Previous Owner | $219,900 | Unknown | |
| Previous Owner | $75,000 | Credit Line Revolving | |
| Previous Owner | $167,400 | New Conventional | |
| Previous Owner | $123,200 | Unknown | |
| Previous Owner | $30,800 | Stand Alone Second | |
| Previous Owner | $139,897 | FHA |
Property History
| Date | Event | Price | Change | Sq Ft Price |
|---|---|---|---|---|
| 09/06/2018 09/06/18 | Sold | $265,000 | +2.3% | $172 / Sq Ft |
| 08/07/2018 08/07/18 | Pending | -- | -- | -- |
| 08/02/2018 08/02/18 | For Sale | $259,000 | +36.3% | $168 / Sq Ft |
| 02/25/2014 02/25/14 | Sold | $190,000 | +11.8% | $115 / Sq Ft |
| 12/02/2013 12/02/13 | Price Changed | $170,000 | -2.9% | $103 / Sq Ft |
| 11/18/2013 11/18/13 | Price Changed | $175,000 | -2.8% | $106 / Sq Ft |
| 11/11/2013 11/11/13 | Price Changed | $180,000 | -2.7% | $109 / Sq Ft |
| 11/04/2013 11/04/13 | Price Changed | $185,000 | -2.1% | $112 / Sq Ft |
| 10/24/2013 10/24/13 | Price Changed | $189,000 | -5.0% | $115 / Sq Ft |
| 09/24/2013 09/24/13 | Price Changed | $199,000 | +17.1% | $121 / Sq Ft |
| 07/11/2013 07/11/13 | For Sale | $170,000 | -- | $103 / Sq Ft |
Tax History Compared to Growth
Tax History
| Year | Tax Paid | Tax Assessment Tax Assessment Total Assessment is a certain percentage of the fair market value that is determined by local assessors to be the total taxable value of land and additions on the property. | Land | Improvement |
|---|---|---|---|---|
| 2025 | $1,241 | $17,422 | -- | -- |
| 2024 | $1,252 | $16,592 | -- | -- |
| 2023 | $1,252 | $31,510 | $6,300 | $25,210 |
| 2022 | $1,221 | $24,250 | $4,850 | $19,400 |
| 2021 | $1,323 | $21,300 | $4,260 | $17,040 |
| 2020 | $1,300 | $20,100 | $4,020 | $16,080 |
| 2019 | $1,205 | $18,660 | $3,730 | $14,930 |
| 2018 | $1,147 | $16,330 | $3,260 | $13,070 |
| 2017 | $1,111 | $14,980 | $2,990 | $11,990 |
| 2016 | $1,152 | $14,530 | $2,900 | $11,630 |
| 2015 | $1,056 | $13,310 | $2,660 | $10,650 |
Agents Affiliated with this Home
-

Seller's Agent in 2018
Cheryl Kirby
Keller Williams Integrity First
(480) 518-0404
1 in this area
30 Total Sales
-

Buyer's Agent in 2018
Stacie Neumann
Russ Lyon Sotheby's International Realty
(602) 621-0595
5 in this area
107 Total Sales
-
K
Seller's Agent in 2014
Kenny Klaus
Keller Williams Integrity First
-
K
Seller Co-Listing Agent in 2014
Kraig Klaus
Keller Williams Integrity First
-

Buyer's Agent in 2014
Sally Werner
Key Select Real Estate
(602) 525-7773
47 Total Sales
Map
Source: Arizona Regional Multiple Listing Service (ARMLS)
MLS Number: 5801826
APN: 304-01-836
- 11316 E Persimmon Ave
- 11253 E Peterson Ave Unit 4
- 11414 E Petra Ave Unit 132
- 11466 E Quintana Ave Unit 4
- 11521 E Quintana Ave Unit 4
- 11320 E Queensborough Ave
- 11328 E Ramblewood Ave
- 11235 E Pampa Ave
- 11511 E Renata Ave
- 11502 E Rafael Ave
- 11242 E Onza Ave
- 11048 E Quintana Ave
- 11533 E Nell Ave
- 11257 E Reginald Ave
- 11121 E Onza Ave
- 11306 E Rembrandt Ave
- 2842 S Royal Wood
- 2662 S Springwood Blvd Unit 462
- 2662 S Springwood Blvd Unit 341
- 2662 S Springwood Blvd Unit 338
