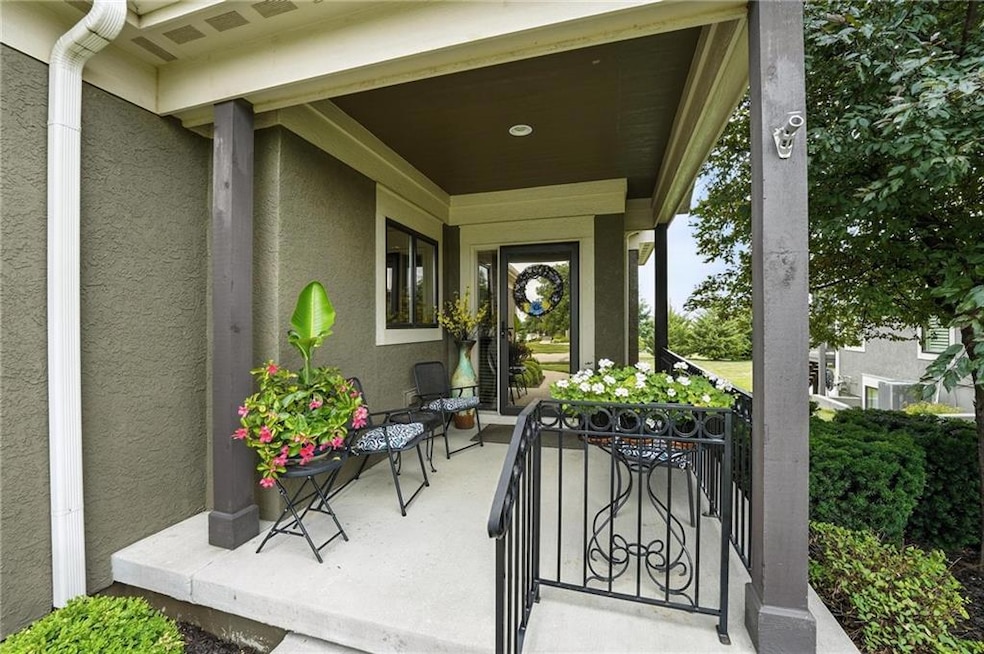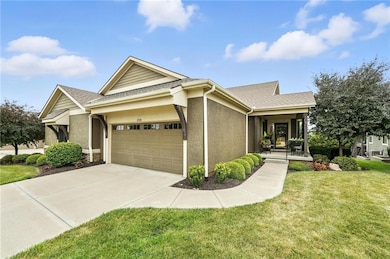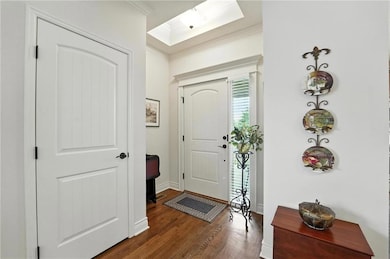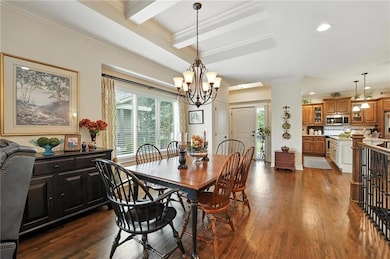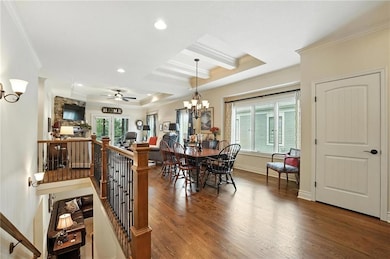
11528 S Waterford Dr Olathe, KS 66061
Estimated payment $3,876/month
Highlights
- Custom Closet System
- Wood Flooring
- Great Room with Fireplace
- Millbrooke Elementary Rated A-
- Main Floor Primary Bedroom
- Granite Countertops
About This Home
Hurry to tour this popular Tom French Alderwood II villa with so many upgraded features! You will enjoy this open floor plan perfect for entertaining! Hardwoods through the main level living areas and master bedroom; tile floors in all baths and the laundry; tile surrounds in all showers; granite vanity tops in all baths; island kitchen with an abundance of cabinets, granite countertops & a pantry; master bath has a jetted tub and large walk-in shower; laundry room connects to the master suite; office area with built-in desk on main floor; iron spindles and designer carpet at the staircase leading to the finished lower level. Lower Level has two large bedrooms, an expanded full bath that is like a 2nd master bath, a large family room and plenty of storage space. The covered/screened-in deck offers outdoor living space with stairs to grade. Additional features: 2" wood blinds throughout; whole house sound system; alarm system; Andersen windows with A1 Window Tint on main level windows; 2 refrigerators, washer and dryer stay; Epoxy garage floor; plus much more! See list in 'View Documents' link for more detail.
Listing Agent
ReeceNichols - Overland Park Brokerage Phone: 913-484-2839 License #BR00048858 Listed on: 07/19/2025

Property Details
Home Type
- Multi-Family
Est. Annual Taxes
- $6,322
Year Built
- Built in 2016
Lot Details
- 5,601 Sq Ft Lot
- Sprinkler System
HOA Fees
- $330 Monthly HOA Fees
Parking
- 2 Car Attached Garage
- Front Facing Garage
Home Design
- Villa
- Property Attached
- Composition Roof
Interior Spaces
- Gas Fireplace
- Great Room with Fireplace
- Family Room
- Combination Dining and Living Room
- Home Office
- Finished Basement
- Bedroom in Basement
Kitchen
- Built-In Electric Oven
- Dishwasher
- Stainless Steel Appliances
- Kitchen Island
- Granite Countertops
- Disposal
Flooring
- Wood
- Carpet
- Ceramic Tile
Bedrooms and Bathrooms
- 3 Bedrooms
- Primary Bedroom on Main
- Custom Closet System
- Walk-In Closet
- Spa Bath
Laundry
- Laundry Room
- Laundry on main level
- Washer
Outdoor Features
- Playground
Schools
- Millbrooke Elementary School
- Olathe Northwest High School
Utilities
- Cooling Available
- Heat Pump System
- Back Up Gas Heat Pump System
Listing and Financial Details
- Exclusions: TVs
- Assessor Parcel Number DP16220000 0012A
- $0 special tax assessment
Community Details
Overview
- Association fees include building maint, lawn service, insurance, roof repair, roof replacement, snow removal
- Covington Court HOA
- Covington Court Subdivision, Alderwood Floorplan
Recreation
- Community Pool
Map
Home Values in the Area
Average Home Value in this Area
Tax History
| Year | Tax Paid | Tax Assessment Tax Assessment Total Assessment is a certain percentage of the fair market value that is determined by local assessors to be the total taxable value of land and additions on the property. | Land | Improvement |
|---|---|---|---|---|
| 2024 | $6,322 | $55,775 | $5,805 | $49,970 |
| 2023 | $6,119 | $53,118 | $5,805 | $47,313 |
| 2022 | $5,786 | $48,852 | $5,805 | $43,047 |
| 2021 | $5,921 | $47,736 | $5,805 | $41,931 |
| 2020 | $5,636 | $45,034 | $5,805 | $39,229 |
| 2019 | $5,654 | $44,874 | $7,257 | $37,617 |
| 2018 | $5,206 | $41,044 | $6,307 | $34,737 |
| 2017 | $2,609 | $0 | $0 | $0 |
Property History
| Date | Event | Price | Change | Sq Ft Price |
|---|---|---|---|---|
| 07/19/2025 07/19/25 | For Sale | $545,000 | +52.1% | $235 / Sq Ft |
| 12/02/2016 12/02/16 | Sold | -- | -- | -- |
| 08/16/2016 08/16/16 | Pending | -- | -- | -- |
| 08/15/2016 08/15/16 | For Sale | $358,275 | -- | -- |
Purchase History
| Date | Type | Sale Price | Title Company |
|---|---|---|---|
| Deed | -- | None Listed On Document |
Mortgage History
| Date | Status | Loan Amount | Loan Type |
|---|---|---|---|
| Previous Owner | $283,968 | Future Advance Clause Open End Mortgage |
Similar Homes in Olathe, KS
Source: Heartland MLS
MLS Number: 2562690
APN: DP162200000012A
- 11463 S Aurora St
- 11449 S Aurora St
- 22018 W 114th Ct
- 11481 S Waterford Dr
- 22060 W 114th Ct
- 11475 S Roundtree St
- 11434 S Montclaire Dr
- 21720 W 116th Terrace
- 22118 W 116th Terrace
- 21718 W 116th Terrace
- 11433 S Waterford Dr
- 22114 W 116th Terrace
- 22150 W 116th Terrace
- 21962 W 116th Terrace
- 11431 S Waterford Dr
- 21706 W 116th Terrace
- 22158 W 116th Terrace
- 21704 W 116th Terrace
- 11425 S Waterford Dr
- 11600 S Millridge St
- 22154 W 116th Terrace
- 11279 S Lakecrest Dr
- 20469 W 108th St
- 19229 W 110th Terrace
- 19241 W 109th Place
- 19234 W 110th Terrace
- 804 N Troost St
- 11228 S Ridgeview Rd
- 510 N Lincoln St
- 19501 W 102nd St
- 1938 W Surrey St
- 1615 W Spruce St
- 1721 W Spruce St
- 11835 S Fellows St
- 1426 N Lucy Montgomery Way
- 9550 Monticello Rd
- 11531 S Lennox St
- 1549 W Dartmouth St
- 1890 N Lennox St
- 1315 E 123rd Terrace
