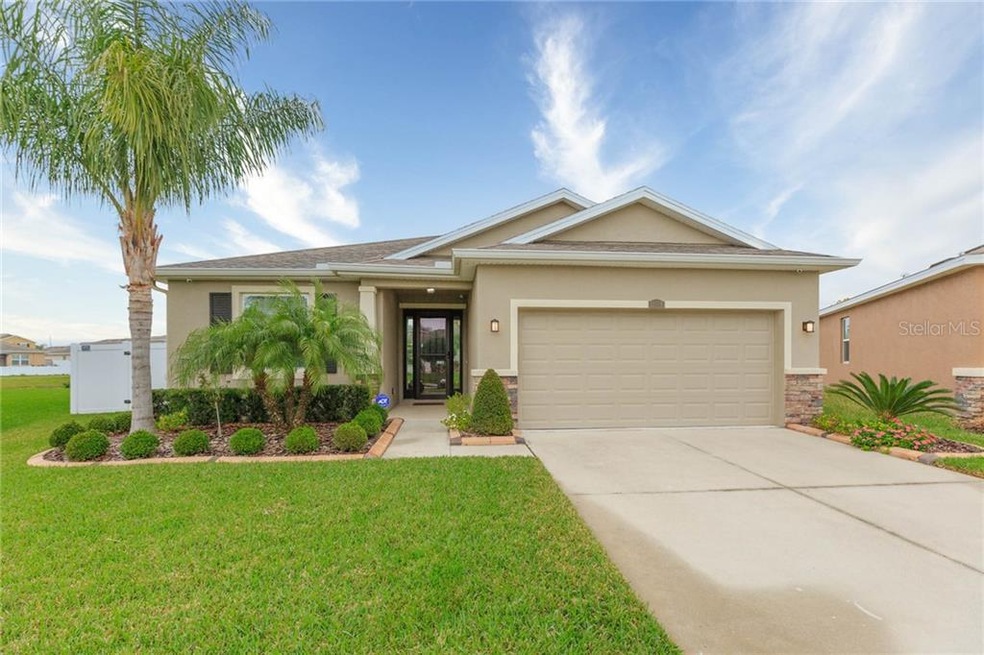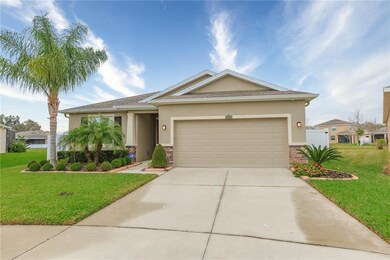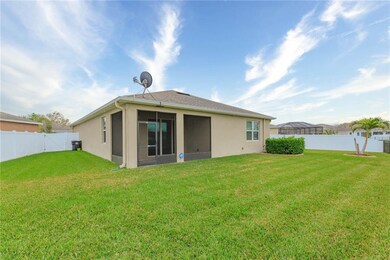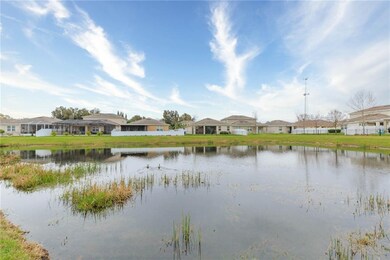
11528 Storywood Dr Riverview, FL 33578
Highlights
- Water Views
- Family Room Off Kitchen
- 2 Car Attached Garage
- Open Floorplan
- Hurricane or Storm Shutters
- Eat-In Kitchen
About This Home
As of December 2023Why wait for new construction? This Laurel model built in 2016 by DR Horton features 3 bedrooms, 2 full baths and is situated on a POND LOT! The open concept floorplan combined with the 9 4 ceilings make this 1,844 square feet home feel even larger. The kitchen boasts granite countertops, stainless steel appliances, large pantry and center island that overlooks the living room, dining area, and a separate breakfast nook. The master suite is located towards the back of the home for privacy, and includes a gorgeous pond view. Master bath has granite double vanity, walk-in closet, and separate shower and garden tub. Two secondary bedrooms share the second full bathroom. Step out back onto the screened in lanai, perfecting for relaxing and enjoying the pond views. Do not wait this home wont last!
Last Agent to Sell the Property
KELLER WILLIAMS SOUTH SHORE License #3269667 Listed on: 02/19/2021

Last Buyer's Agent
KELLER WILLIAMS SOUTH SHORE License #3269667 Listed on: 02/19/2021

Home Details
Home Type
- Single Family
Est. Annual Taxes
- $3,526
Year Built
- Built in 2016
Lot Details
- 7,251 Sq Ft Lot
- Southwest Facing Home
- Fenced
- Property is zoned PD
HOA Fees
- $53 Monthly HOA Fees
Parking
- 2 Car Attached Garage
- Garage Door Opener
Home Design
- Slab Foundation
- Shingle Roof
- Block Exterior
- Stucco
Interior Spaces
- 1,804 Sq Ft Home
- 1-Story Property
- Open Floorplan
- Ceiling Fan
- Sliding Doors
- Family Room Off Kitchen
- Water Views
- Hurricane or Storm Shutters
Kitchen
- Eat-In Kitchen
- Range<<rangeHoodToken>>
- <<microwave>>
- Dishwasher
Flooring
- Carpet
- Ceramic Tile
Bedrooms and Bathrooms
- 3 Bedrooms
- Split Bedroom Floorplan
- Walk-In Closet
- 2 Full Bathrooms
Laundry
- Laundry in unit
- Dryer
- Washer
Schools
- Sessums Elementary School
- Rodgers Middle School
- Riverview High School
Utilities
- Central Heating and Cooling System
- Water Softener
- High Speed Internet
- Cable TV Available
Listing and Financial Details
- Legal Lot and Block 42 / 2
- Assessor Parcel Number U-32-30-20-A3C-000002-00042.0
Community Details
Overview
- Rizzetta & Company Association, Phone Number (813) 533-2950
- Riverview Meadows Ph 2 Subdivision
- Association Approval Required
Recreation
- Community Playground
Ownership History
Purchase Details
Home Financials for this Owner
Home Financials are based on the most recent Mortgage that was taken out on this home.Purchase Details
Home Financials for this Owner
Home Financials are based on the most recent Mortgage that was taken out on this home.Purchase Details
Home Financials for this Owner
Home Financials are based on the most recent Mortgage that was taken out on this home.Purchase Details
Home Financials for this Owner
Home Financials are based on the most recent Mortgage that was taken out on this home.Similar Homes in Riverview, FL
Home Values in the Area
Average Home Value in this Area
Purchase History
| Date | Type | Sale Price | Title Company |
|---|---|---|---|
| Warranty Deed | $425,000 | Excel Title | |
| Warranty Deed | $276,500 | Excel Title | |
| Corporate Deed | $238,880 | Dhi Title Of Florida Inc | |
| Deed | $238,900 | -- |
Mortgage History
| Date | Status | Loan Amount | Loan Type |
|---|---|---|---|
| Open | $340,000 | VA | |
| Previous Owner | $283,864 | VA | |
| Previous Owner | $148,880 | New Conventional |
Property History
| Date | Event | Price | Change | Sq Ft Price |
|---|---|---|---|---|
| 12/18/2023 12/18/23 | Sold | $425,000 | 0.0% | $236 / Sq Ft |
| 11/07/2023 11/07/23 | Pending | -- | -- | -- |
| 10/31/2023 10/31/23 | For Sale | $425,000 | +53.7% | $236 / Sq Ft |
| 03/29/2021 03/29/21 | Sold | $276,500 | -0.9% | $153 / Sq Ft |
| 02/19/2021 02/19/21 | Pending | -- | -- | -- |
| 02/19/2021 02/19/21 | For Sale | $279,000 | -- | $155 / Sq Ft |
Tax History Compared to Growth
Tax History
| Year | Tax Paid | Tax Assessment Tax Assessment Total Assessment is a certain percentage of the fair market value that is determined by local assessors to be the total taxable value of land and additions on the property. | Land | Improvement |
|---|---|---|---|---|
| 2024 | $854 | $361,359 | $114,424 | $246,935 |
| 2023 | $6,983 | $354,749 | $110,339 | $244,410 |
| 2022 | $6,232 | $314,625 | $98,081 | $216,544 |
| 2021 | $3,617 | $203,658 | $0 | $0 |
| 2020 | $3,526 | $200,846 | $0 | $0 |
| 2019 | $3,420 | $196,330 | $0 | $0 |
| 2018 | $3,365 | $192,669 | $0 | $0 |
| 2017 | $3,575 | $188,706 | $0 | $0 |
| 2016 | $429 | $7,273 | $0 | $0 |
Agents Affiliated with this Home
-
Andre Tamburello

Seller's Agent in 2023
Andre Tamburello
KELLER WILLIAMS SOUTH SHORE
(813) 500-9818
73 in this area
376 Total Sales
-
Keith Miller

Buyer's Agent in 2023
Keith Miller
DALTON WADE INC
(813) 210-5392
3 in this area
22 Total Sales
-
Claribel Jimenez Reyes

Buyer Co-Listing Agent in 2023
Claribel Jimenez Reyes
DALTON WADE INC
(813) 326-6094
3 in this area
22 Total Sales
Map
Source: Stellar MLS
MLS Number: T3291252
APN: U-32-30-20-A3C-000002-00042.0
- 10621 Scenic Hollow Dr
- 10604 Scenic Hollow Dr
- 10514 Scenic Hollow Dr
- 10512 Scenic Hollow Dr
- 10603 Avian Forrest Dr
- 11312 Brussels Boy Ln
- 11350 Poinsettia St
- 11348 Pine St
- 11660 Firespike St
- 10626 Park Meadowbrooke Dr
- 10404 Hawk Ct
- 11539 Captiva Kay Dr
- 11506 Mansfield Point Dr
- 11559 Captiva Kay Dr
- 11617 Miracle Mile Dr
- 10327 Malvasia Ave
- 11413 Captiva Kay Dr
- 11334 Ivy Flower Loop
- 10811 Lakeside Vista Dr
- 11457 Captiva Kay Dr





