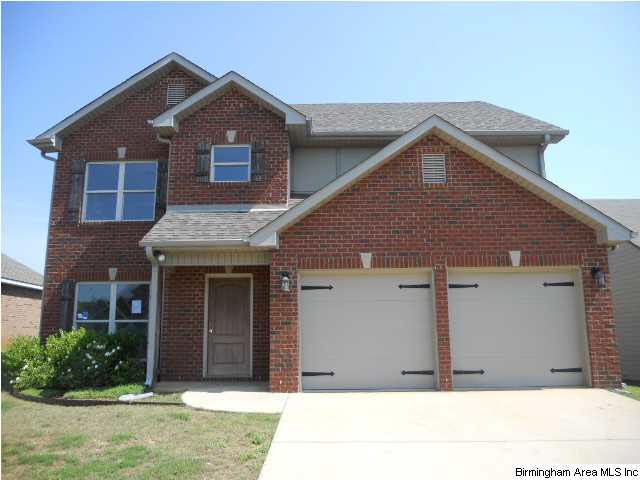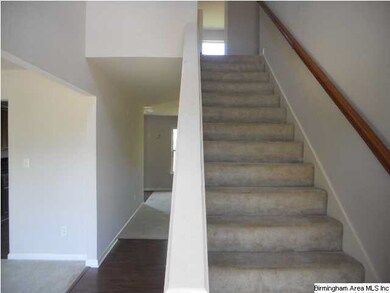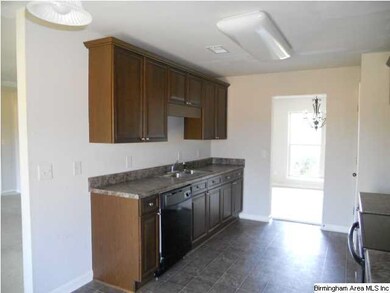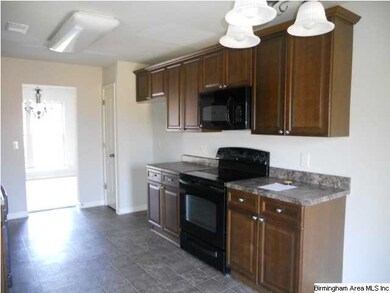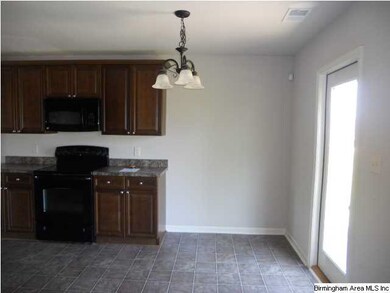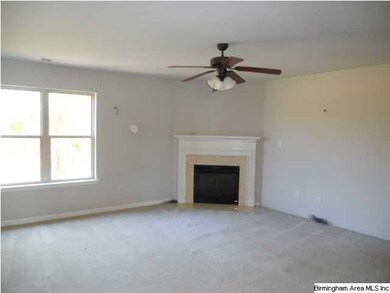
Estimated Value: $262,000 - $290,000
Highlights
- In Ground Pool
- Wood Flooring
- Den
- Clubhouse
- Attic
- Porch
About This Home
As of August 2013Two story, all brick home with 4 bedrooms, 2 full baths & 1 half bath. Master bath has separate tub/shower and double vanity sinks. Nice eat-in kitchen with lots of cabinet and countertop space, dining room, large living/family room with fireplace, patio area over looking level back yard and two car garage on main level. RIGHT OF REDEMPTION MAY APPLY.
Home Details
Home Type
- Single Family
Est. Annual Taxes
- $1,203
Year Built
- 2008
Lot Details
- 6,098
HOA Fees
- $25 Monthly HOA Fees
Parking
- 2 Car Garage
- Garage on Main Level
Home Design
- Slab Foundation
- Vinyl Siding
Interior Spaces
- 2-Story Property
- Smooth Ceilings
- Ceiling Fan
- Ventless Fireplace
- Marble Fireplace
- Double Pane Windows
- Insulated Doors
- Family Room with Fireplace
- Dining Room
- Den
- Pull Down Stairs to Attic
- Laundry Room
Kitchen
- Stove
- Built-In Microwave
- Dishwasher
- Disposal
Flooring
- Wood
- Carpet
- Laminate
- Vinyl
Bedrooms and Bathrooms
- 4 Bedrooms
- Primary Bedroom Upstairs
- Bathtub and Shower Combination in Primary Bathroom
- Garden Bath
- Separate Shower
Outdoor Features
- In Ground Pool
- Patio
- Porch
Utilities
- Central Heating and Cooling System
- Heat Pump System
- Underground Utilities
Listing and Financial Details
- Assessor Parcel Number 26-01-11-0-001-008.122
Community Details
Recreation
- Community Playground
- Community Pool
Additional Features
- Clubhouse
Ownership History
Purchase Details
Purchase Details
Home Financials for this Owner
Home Financials are based on the most recent Mortgage that was taken out on this home.Purchase Details
Purchase Details
Purchase Details
Home Financials for this Owner
Home Financials are based on the most recent Mortgage that was taken out on this home.Similar Homes in the area
Home Values in the Area
Average Home Value in this Area
Purchase History
| Date | Buyer | Sale Price | Title Company |
|---|---|---|---|
| Parker Family Group Llc | $35,501 | None Available | |
| Parker Ryan M | $121,121 | None Available | |
| The Secretary Of Hud | $187,102 | Nts | |
| Ashby Brian | $128,000 | -- | |
| Everbank | $187,102 | None Available | |
| Harris Allen Jeffery | $181,900 | None Available |
Mortgage History
| Date | Status | Borrower | Loan Amount |
|---|---|---|---|
| Open | Parker Robert J | $75,000 | |
| Previous Owner | Parker Roberta J | $40,000 | |
| Previous Owner | Parker Ryan M | $117,487 | |
| Previous Owner | Harris Allen Jeffery | $179,089 |
Property History
| Date | Event | Price | Change | Sq Ft Price |
|---|---|---|---|---|
| 08/30/2013 08/30/13 | Sold | $121,121 | -13.5% | $57 / Sq Ft |
| 07/11/2013 07/11/13 | Pending | -- | -- | -- |
| 06/25/2013 06/25/13 | For Sale | $140,000 | -- | $66 / Sq Ft |
Tax History Compared to Growth
Tax History
| Year | Tax Paid | Tax Assessment Tax Assessment Total Assessment is a certain percentage of the fair market value that is determined by local assessors to be the total taxable value of land and additions on the property. | Land | Improvement |
|---|---|---|---|---|
| 2024 | $1,203 | $49,046 | $11,000 | $38,046 |
| 2023 | $1,203 | $49,046 | $11,000 | $38,046 |
| 2022 | $1,016 | $20,854 | $4,500 | $16,354 |
| 2021 | $625 | $20,854 | $4,500 | $16,354 |
| 2020 | $588 | $17,668 | $3,500 | $14,168 |
| 2019 | $588 | $17,668 | $3,500 | $14,168 |
| 2018 | $552 | $16,680 | $0 | $0 |
| 2017 | $533 | $15,560 | $0 | $0 |
| 2016 | $522 | $15,840 | $0 | $0 |
| 2015 | $533 | $15,840 | $0 | $0 |
| 2014 | $533 | $16,140 | $0 | $0 |
Agents Affiliated with this Home
-
Hugh Morrow

Seller's Agent in 2013
Hugh Morrow
RE/MAX
(205) 506-4900
4 in this area
318 Total Sales
-
Faith Wright

Buyer's Agent in 2013
Faith Wright
ERA King Real Estate
(256) 453-5149
1 Total Sale
Map
Source: Greater Alabama MLS
MLS Number: 568146
APN: 26-01-11-0-001-008.122
- 4046 Cambridge Dr
- 1032 Lexington Dr
- 1013 Pinnacle Pkwy
- 0 Old World Pkwy
- 1052 Pinnacle Pkwy
- 1056 Pinnacle Pkwy
- 1048 Pinnacle Pkwy
- 1044 Pinnacle Pkwy
- 1040 Pinnacle Pkwy
- 1036 Pinnacle Pkwy
- 1024 Pinnacle Pkwy
- 1032 Pinnacle Pkwy
- 1020 Pinnacle Pkwy
- 1028 Pinnacle Pkwy
- 1016 Pinnacle Pkwy
- 1012 Pinnacle Pkwy
- 2012 Pinnacle Pkwy
- 2004 Magnolia Rd
- 2035 Tudor Ln
- 2036 Tudor Ln
- 1153 Alden Glen Dr
- 1153 Alden Glen Dr Unit 4
- 1149 Alden Glen Dr
- 1149 Alden Glen Dr Unit 3
- 1157 Alden Glen Dr
- 5080 Bella Ct Unit 1026
- 5080 Bella Ct
- 5084 Bella Ct
- 5084 Bella Ct Unit 1025
- 1145 Alden Glen Dr
- 1145 Alden Glen Dr Unit 2
- 1161 Alden Glen Dr
- 5076 Bella Ct Unit 1027
- 1146 Alden Glen Dr
- 5072 Bella Ct
- 1144 Alden Glen Dr
- 1144 Alden Glen Dr Unit 18
- 1165 Alden Glen Dr
- 1165 Alden Glen Dr Unit 7
- 1140 Alden Glen Dr
