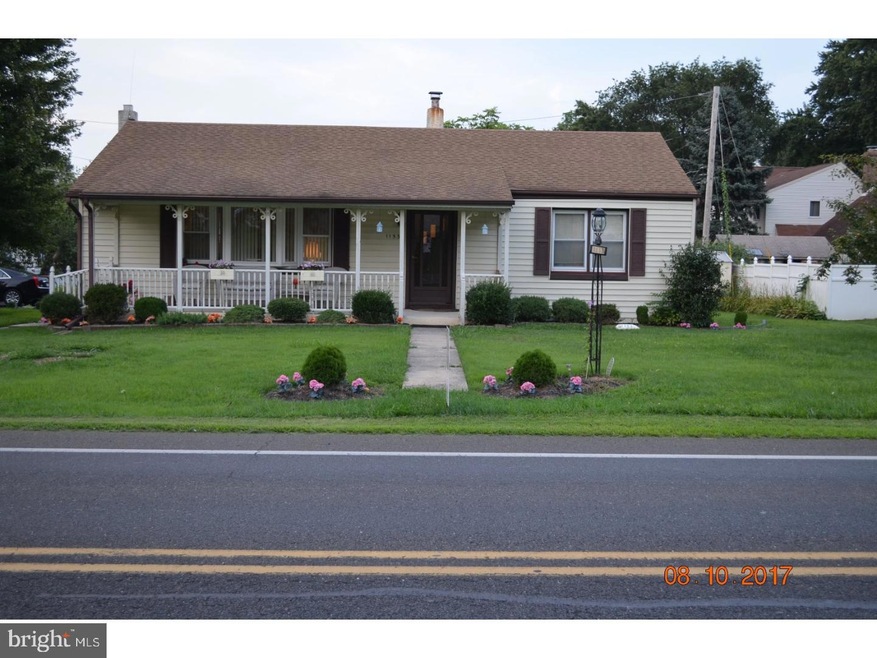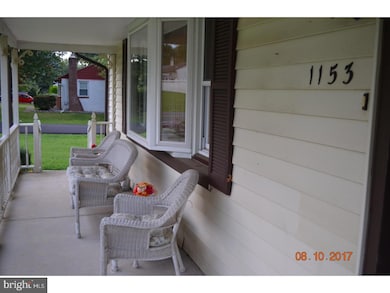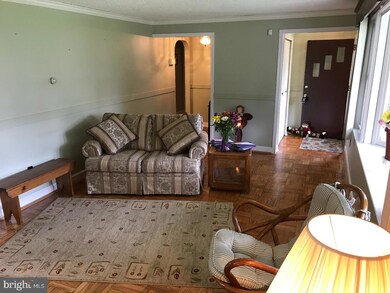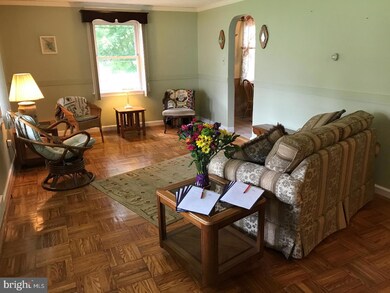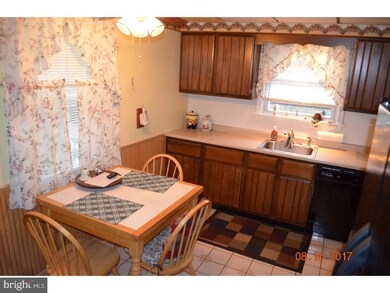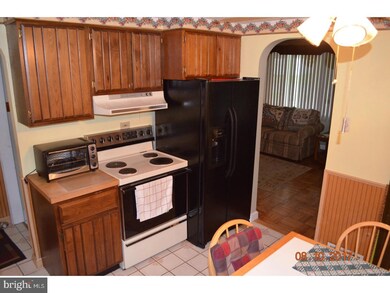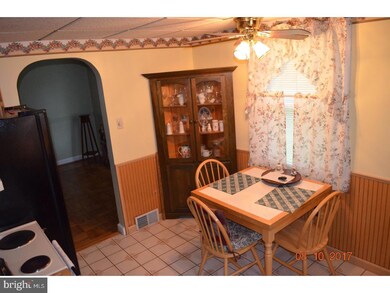
1153 Bensalem Blvd Bensalem, PA 19020
Neshaminy Valley NeighborhoodHighlights
- Rambler Architecture
- Attic
- No HOA
- Wood Flooring
- Corner Lot
- 1 Car Detached Garage
About This Home
As of June 2022Well maintained ranch home located on Bensalem Blvd is close to everything...transportation, shopping and schools! This wonderful 3 bedroom 1.5 bath ranch was deeply cared for, loved and maintained over the years! The main floor features a living room with bow window, eat in kitchen with solid wood cabinets and leads to a quaint back covered patio. There are 3 bedrooms and a full bath and nook area for a desk on the main floor too. The lower level is finished with another entertaining room, half bath, laundry room and mechanical room. The lower level also features a partitioned off room with sliding doors which was used as the dining room that could be converted into another bedroom, an office or an extension to the downstairs entertainment area. This home features beautifully finished Parkay floors on the main floor, a front porch for seating, a back covered patio attached to the detached one car garage. The yard is landscaped and features a shed in the back corner of the property. Don't forego seeing this home! Property is being sold as-is but U&O inspections will be taken care of. You will be pleasantly surprised at how well maintained this property has been cared for and the potential it has! This property is available for a quick settlement!
Last Agent to Sell the Property
Opus Elite Real Estate License #RS333441 Listed on: 08/10/2017
Home Details
Home Type
- Single Family
Est. Annual Taxes
- $3,170
Year Built
- Built in 1953
Lot Details
- 10,000 Sq Ft Lot
- Lot Dimensions are 100x100
- Corner Lot
- Level Lot
- Back, Front, and Side Yard
- Property is zoned R1
Parking
- 1 Car Detached Garage
- 2 Open Parking Spaces
Home Design
- Rambler Architecture
- Pitched Roof
- Wood Siding
- Shingle Siding
- Vinyl Siding
- Concrete Perimeter Foundation
Interior Spaces
- 1,196 Sq Ft Home
- Property has 1 Level
- Ceiling Fan
- Family Room
- Living Room
- Dining Room
- Finished Basement
- Basement Fills Entire Space Under The House
- Attic
Kitchen
- Eat-In Kitchen
- Self-Cleaning Oven
- Built-In Range
- Dishwasher
Flooring
- Wood
- Wall to Wall Carpet
- Tile or Brick
Bedrooms and Bathrooms
- 3 Bedrooms
- En-Suite Primary Bedroom
- 1.5 Bathrooms
Laundry
- Laundry Room
- Laundry on lower level
Outdoor Features
- Patio
- Exterior Lighting
- Shed
- Porch
Schools
- Valley Elementary School
- Cecelia Snyder Middle School
- Bensalem Township High School
Utilities
- Central Air
- Heating System Uses Oil
- Hot Water Baseboard Heater
- Water Treatment System
- Oil Water Heater
- Cable TV Available
Community Details
- No Home Owners Association
- Newportville Manor Subdivision
Listing and Financial Details
- Tax Lot 118
- Assessor Parcel Number 02-056-118
Ownership History
Purchase Details
Home Financials for this Owner
Home Financials are based on the most recent Mortgage that was taken out on this home.Purchase Details
Home Financials for this Owner
Home Financials are based on the most recent Mortgage that was taken out on this home.Purchase Details
Purchase Details
Similar Homes in the area
Home Values in the Area
Average Home Value in this Area
Purchase History
| Date | Type | Sale Price | Title Company |
|---|---|---|---|
| Deed | $365,000 | Trident Land Transfer | |
| Deed | $240,000 | Huntingdon Abstratc Llc | |
| Interfamily Deed Transfer | -- | Attorney | |
| Quit Claim Deed | -- | -- |
Mortgage History
| Date | Status | Loan Amount | Loan Type |
|---|---|---|---|
| Open | $205,000 | New Conventional | |
| Previous Owner | $234,432 | FHA | |
| Previous Owner | $216,000 | New Conventional |
Property History
| Date | Event | Price | Change | Sq Ft Price |
|---|---|---|---|---|
| 06/30/2022 06/30/22 | Sold | $365,000 | +7.7% | $305 / Sq Ft |
| 05/24/2022 05/24/22 | Pending | -- | -- | -- |
| 05/18/2022 05/18/22 | For Sale | $339,000 | +41.3% | $283 / Sq Ft |
| 11/17/2017 11/17/17 | Sold | $240,000 | 0.0% | $201 / Sq Ft |
| 10/17/2017 10/17/17 | Pending | -- | -- | -- |
| 09/30/2017 09/30/17 | Price Changed | $239,900 | -4.0% | $201 / Sq Ft |
| 07/15/2017 07/15/17 | For Sale | $249,900 | -- | $209 / Sq Ft |
Tax History Compared to Growth
Tax History
| Year | Tax Paid | Tax Assessment Tax Assessment Total Assessment is a certain percentage of the fair market value that is determined by local assessors to be the total taxable value of land and additions on the property. | Land | Improvement |
|---|---|---|---|---|
| 2024 | $3,493 | $16,000 | $3,280 | $12,720 |
| 2023 | $3,394 | $16,000 | $3,280 | $12,720 |
| 2022 | $3,374 | $16,000 | $3,280 | $12,720 |
| 2021 | $3,374 | $16,000 | $3,280 | $12,720 |
| 2020 | $3,341 | $16,000 | $3,280 | $12,720 |
| 2019 | $3,266 | $16,000 | $3,280 | $12,720 |
| 2018 | $3,190 | $16,000 | $3,280 | $12,720 |
| 2017 | $3,170 | $16,000 | $3,280 | $12,720 |
| 2016 | $3,170 | $16,000 | $3,280 | $12,720 |
| 2015 | -- | $16,000 | $3,280 | $12,720 |
| 2014 | -- | $16,000 | $3,280 | $12,720 |
Agents Affiliated with this Home
-
Regina Knorr

Seller's Agent in 2022
Regina Knorr
RE/MAX
(267) 221-6574
1 in this area
45 Total Sales
-
Lauren Talvet

Buyer's Agent in 2022
Lauren Talvet
Iron Valley Real Estate Doylestown
(267) 225-0111
2 in this area
54 Total Sales
-
Kathaleen Hackbart

Seller's Agent in 2017
Kathaleen Hackbart
Opus Elite Real Estate
(267) 872-6173
1 in this area
10 Total Sales
Map
Source: Bright MLS
MLS Number: 1000246891
APN: 02-056-118
- 613 Main St
- 4400 Newportville Rd
- 2619 & 2701 New Falls Rd
- L:003 Newportville Rd
- 2803 New Falls Rd
- 1637 Point Dr
- 5708 Terrace Ave
- 0 Naples St
- 1302 Gibson Rd Unit 35
- 1302 Gibson Rd Unit 73
- 1302 Gibson Rd Unit 47
- 3702 Nichol St
- 2602 Avenue E
- 3611 Lower Rd
- 1812 Hazel Ave
- 1744 Gibson Rd Unit 18
- 948 Oakland Ave
- 1934 Ford
- 927 Bellevue Ave
- 956 Ralph Ave
