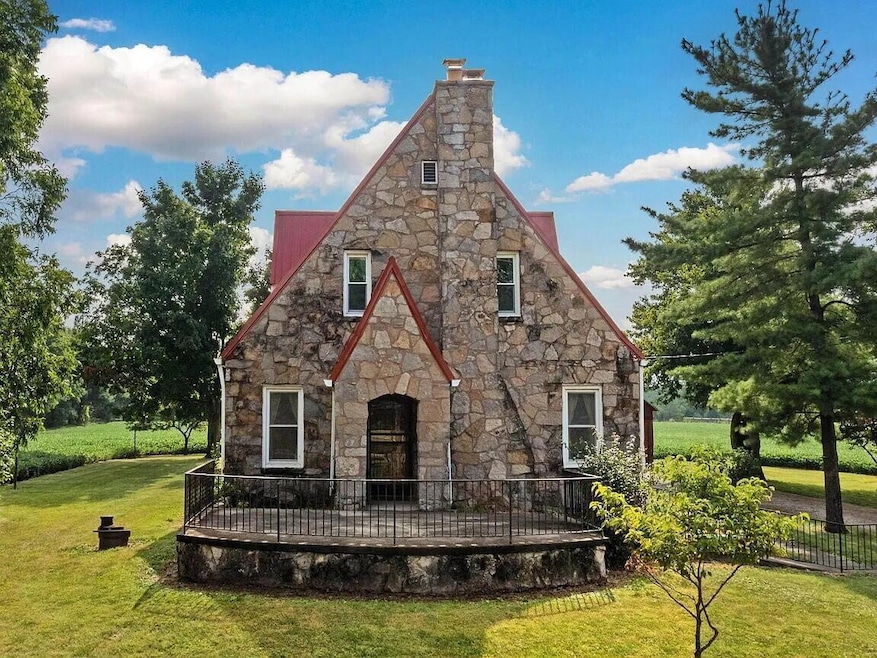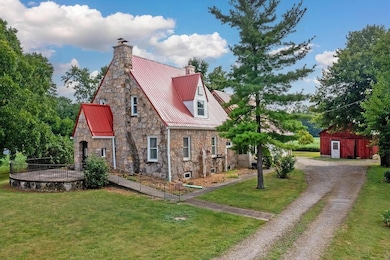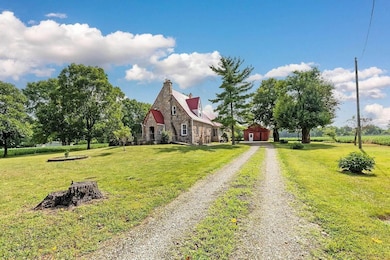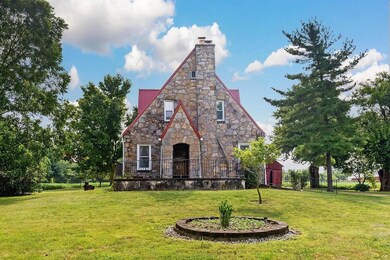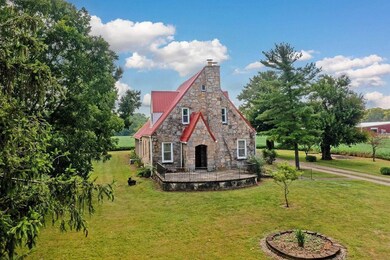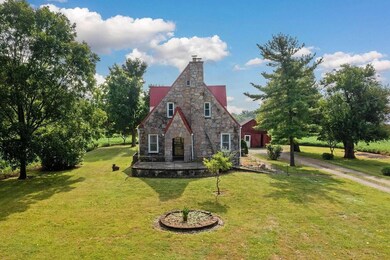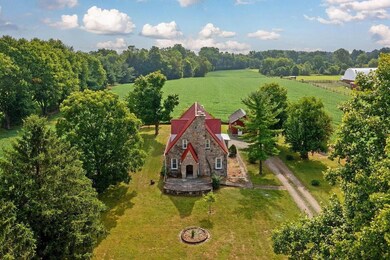1153 Berlin Station Rd Delaware, OH 43015
Highlights
- 2.1 Acre Lot
- Wood Flooring
- Bonus Room
- Cape Cod Architecture
- 2 Fireplaces
- Sun or Florida Room
About This Home
Welcome to this beautifully updated 3-bedroom, 3-full-bath home nestled on a spacious 2.04-acre lot. Step inside to find brand-new engineered hardwood flooring throughout the first floor and fresh paint across the entire home, creating a modern and inviting atmosphere.
The bright and airy kitchen features new countertops and flows effortlessly into the dining and living areas. A cozy 3-season room offers the perfect place to relax and enjoy views of the private backyard. The first floor includes two full bathrooms, one of which boasts a large skylight that fills the space with natural light.
Upstairs, you'll find two comfortable bedrooms with ample closet space and a newly added full bathroom for convenience. One bedroom features new engineered hardwood flooring, while the other retains its charming original hardwood.
Step outside to enjoy country living at its best with a large concrete front porch—perfect for morning coffee or evening gatherings. The property also includes a attached 3-car garage providing plenty of parking and storage space, and a barn ready for your personal touch and creativity.
Experience peaceful country life with modern updates, just minutes from shopping, schools, and downtown Delaware—move-in ready and full of character!
Home Details
Home Type
- Single Family
Est. Annual Taxes
- $5,563
Year Built
- Built in 1928
Lot Details
- 2.1 Acre Lot
Parking
- 3 Car Attached Garage
Home Design
- Home to be built
- Cape Cod Architecture
- Block Foundation
Interior Spaces
- 1,877 Sq Ft Home
- 2-Story Property
- 2 Fireplaces
- Wood Burning Fireplace
- Insulated Windows
- Bonus Room
- Sun or Florida Room
- Wood Flooring
- Basement Fills Entire Space Under The House
Kitchen
- Electric Range
- Dishwasher
Bedrooms and Bathrooms
- 3 Bedrooms
- 3 Full Bathrooms
Laundry
- Laundry on lower level
- Washer and Dryer Hookup
Outdoor Features
- Patio
- Rain Barrels or Cisterns
Utilities
- Central Air
- Furnace
- Heating System Uses Oil
- Private Sewer
Listing and Financial Details
- Security Deposit $2,900
- Property Available on 11/20/25
- Lease Option
- No Smoking Allowed
- 12 Month Lease Term
- Assessor Parcel Number 419-110-02-017-000
Community Details
Overview
- Application Fee Required
Pet Policy
- Pets up to 30 lbs
- Dogs and Cats Allowed
Map
Source: Columbus and Central Ohio Regional MLS
MLS Number: 225043616
APN: 419-110-02-017-000
- 55 Oldham Ln
- 121 Oldham Ln
- 88 Wellesley Dr
- 87 Wellesley Dr
- 521 Rochdale Run
- 6689 Riverrun Ln
- 228 Livorno Rd
- 468 Rochdale Run
- 294 Rochdale Run
- 279 Rochdale Run
- 581 Pisa Loop
- 243 Rochdale Run
- 61 Corsica Way
- 857 Village Dr Unit 857
- 102 Corsica Way
- 860 Village Dr Unit 860
- 181 Campo St
- 155 Arezzo Ct
- Cardona Loft – Model Plan at Terra Alta - Serenity at Terra Alta
- Alder Plan at Terra Alta
- 566 Rochdale Run
- 20 Bur Reed Rd
- 90-200 Hayes St
- 10 Waters Edge Cir
- 1345 Middlesex Ln
- 28 Sterling Ridge Dr
- 1240 Stratford Rd
- 1 Kerry Park Cir
- 297 S Sandusky St Unit C
- 1 Village Gate Blvd
- 167 Old Colony Dr
- 700 Ferguson Ave
- 1896 Berwick Ct
- 184-186 E Winter St
- 21 S Sandusky St
- 160 Harvard Loop
- 168 London Rd
- 53 Neil St Unit 15
- 53 Neil St Unit 6
- 10 1/2 N Sandusky St Unit 2nd Floor
