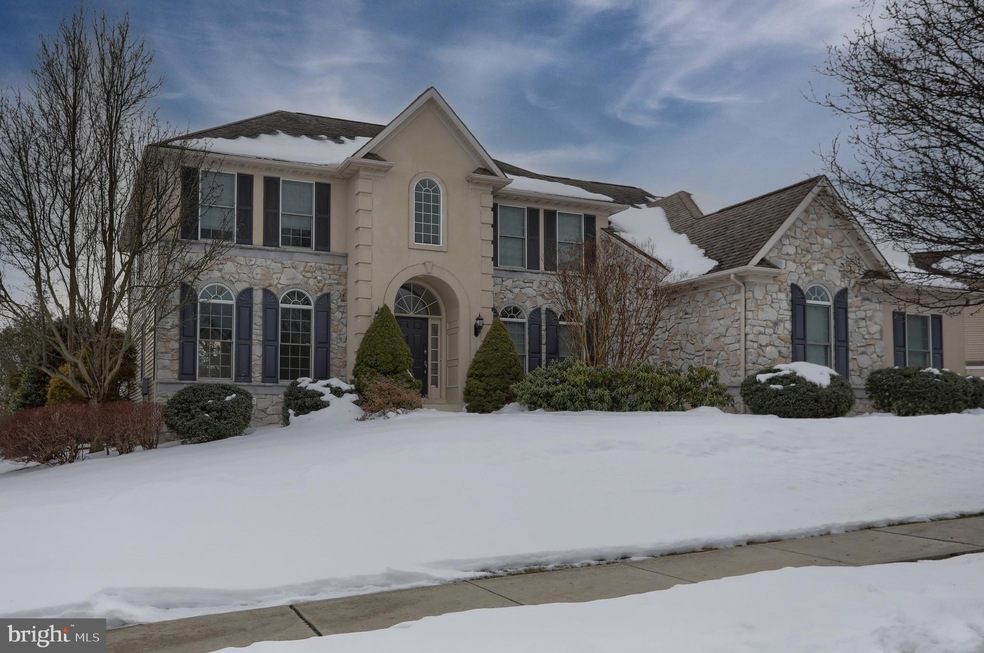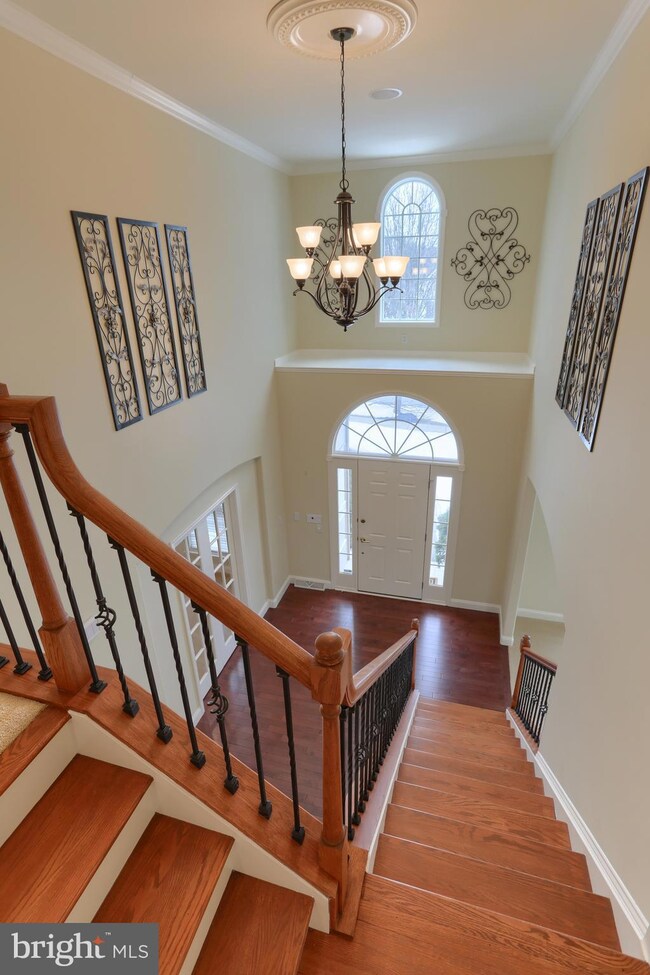
1153 Chadwick Cir Hummelstown, PA 17036
Estimated Value: $789,000 - $956,131
Highlights
- Home Theater
- Gourmet Kitchen
- Dual Staircase
- Hershey Elementary School Rated A
- Open Floorplan
- Traditional Architecture
About This Home
As of March 2021**All offers to be submitted by Monday, 2/14/20. Contact list agent for details** It's rare to find an available home in Derry Township School District with as many incredible amenities as 1153 Chadwick Circle. Over the last several years, this owner has updated the property with stylish and functional attributes required of a 4200sqft home, representing pride in ownership. The stunning two story foyer showcases cherry hardwood flooring with the formal living room to the left; to the right is an oversized office with cherry built in cabinetry, both flooded with natural light. Remodeled powder room is both classic and unobtrusive. This open floor plan flows to the dining room with custom pillars highlighting tray ceilings, crown mouldings and elegant chandeliers. The kitchen, newly expanded with an oversized island, granite counters, marble backsplash, porcelain flooring is the perfect space for any occasion. With an induction cooktop, two built in ovens with a micro/convection combo, stainless appliances and custom dry bar (plumbed for a sink, if you desire) this space will accommodate any cook and any occasion, with a picturesque private backyard, walls of windows and gas fireplace. Newly updated mudroom provides plenty of storage, utility sink and washer/dryer immediately off of the oversized 3-car garage and exterior access. From here, you can take the second staircase upstairs to access the 2nd family room, 3 bedrooms and the separate, private owners suite complete with tray ceilings, master bath and oversized walk-in closet. Recently remodeled, this master bath is stunning as it highlights dual vanities with granite counters, custom tile flooring, soaking tub and walk-in tiled custom seamless shower with a water closet. Dual zoned heating/cooling w/owners suite thermostat ensures you are always comfortable. Bedroom 2, adjacent to the 2nd floor family room, offers it's own full bath; while bedrooms 3 & 4 provide a shared full bath with a double sink. Should you need a 5th bedroom, the lower level provides a very comfortable guest suite complete with tray ceiling, double closets and full bath featuring double vanities and a custom tiled shower that begs for visitors. Lower level media room was custom created to easily accommodate 15 of your acquaintances for screenings. More space abounds with a an additional bonus room easily used as another bedroom, office, playroom or hobby room. A second gas fireplace and built in bar area fulfill the remaining area of this lower level great room. Outside, this property is beautifully landscaped with lush foliage and stunning colors providing a serene escape for the newly constructed pavilion/ patio combination with Techo-bloc pavers . Wired with electric, Cat 5 pulled and conduit in place for a natural gas line every detail was considered to provide the most enjoyment (and least work for you) possible. It's obvious while touring this property recent updates throughout range from paint, flooring, bathrooms, kitchen, mudroom, electrical and mechanical to a full outdoor living space addition. This well maintained home, with dual-zone heating, radon mitigation system, public water/sewer and low HOA fees with multi-level living provides for anything you need your new home to be.
Last Agent to Sell the Property
Berkshire Hathaway HomeServices Homesale Realty Listed on: 02/11/2021

Home Details
Home Type
- Single Family
Est. Annual Taxes
- $10,562
Year Built
- Built in 2004
Lot Details
- 0.29 Acre Lot
- Backs To Open Common Area
- Landscaped
- Level Lot
- Open Lot
- Sprinkler System
- Front Yard
- Property is in excellent condition
HOA Fees
- $41 Monthly HOA Fees
Parking
- 3 Car Direct Access Garage
- 6 Driveway Spaces
- Parking Storage or Cabinetry
- Side Facing Garage
- Garage Door Opener
- On-Street Parking
- Off-Street Parking
Home Design
- Traditional Architecture
- Frame Construction
- Composition Roof
- Vinyl Siding
- Synthetic Stucco Exterior
- Dryvit Stucco
Interior Spaces
- Property has 2 Levels
- Open Floorplan
- Dual Staircase
- Built-In Features
- Bar
- Crown Molding
- Ceiling Fan
- Recessed Lighting
- 2 Fireplaces
- Fireplace Mantel
- Gas Fireplace
- Mud Room
- Great Room
- Family Room Off Kitchen
- Family Room on Second Floor
- Living Room
- Dining Room
- Home Theater
- Den
- Bonus Room
- Basement Fills Entire Space Under The House
- Laundry on main level
Kitchen
- Gourmet Kitchen
- Butlers Pantry
- Built-In Double Oven
- Built-In Range
- Built-In Microwave
- Dishwasher
- Stainless Steel Appliances
- Kitchen Island
- Upgraded Countertops
- Disposal
Flooring
- Wood
- Carpet
Bedrooms and Bathrooms
- En-Suite Primary Bedroom
- En-Suite Bathroom
- Walk-In Closet
- Soaking Tub
- Bathtub with Shower
- Walk-in Shower
Home Security
- Home Security System
- Fire Sprinkler System
Outdoor Features
- Enclosed patio or porch
- Exterior Lighting
Location
- Suburban Location
Schools
- Hershey Primary Elementary School
- Hershey Middle School
- Hershey High School
Utilities
- Forced Air Heating and Cooling System
- 200+ Amp Service
- Natural Gas Water Heater
- Phone Available
- Cable TV Available
Community Details
- Stone Creek Homeowners Association
- Stone Creek Subdivision
- Property Manager
Listing and Financial Details
- Assessor Parcel Number 24-095-107-000-0000
Ownership History
Purchase Details
Home Financials for this Owner
Home Financials are based on the most recent Mortgage that was taken out on this home.Purchase Details
Home Financials for this Owner
Home Financials are based on the most recent Mortgage that was taken out on this home.Similar Homes in Hummelstown, PA
Home Values in the Area
Average Home Value in this Area
Purchase History
| Date | Buyer | Sale Price | Title Company |
|---|---|---|---|
| Hehn Jesse C | $730,000 | None Available | |
| Watts Meredith R | $590,000 | -- |
Mortgage History
| Date | Status | Borrower | Loan Amount |
|---|---|---|---|
| Open | Hehn Jesse C | $450,000 | |
| Previous Owner | Watts Meredith R | $215,000 | |
| Previous Owner | Watts Meredith R | $360,000 | |
| Previous Owner | Brand Javier M | $145,000 | |
| Previous Owner | Brand Javier M | $143,000 | |
| Previous Owner | Brand Javier M | $56,000 |
Property History
| Date | Event | Price | Change | Sq Ft Price |
|---|---|---|---|---|
| 03/06/2021 03/06/21 | Sold | $730,000 | +0.7% | $118 / Sq Ft |
| 02/15/2021 02/15/21 | Pending | -- | -- | -- |
| 02/11/2021 02/11/21 | For Sale | $725,000 | +22.9% | $117 / Sq Ft |
| 10/21/2013 10/21/13 | Sold | $590,000 | -1.7% | $92 / Sq Ft |
| 09/05/2013 09/05/13 | Pending | -- | -- | -- |
| 08/22/2013 08/22/13 | For Sale | $599,900 | -- | $93 / Sq Ft |
Tax History Compared to Growth
Tax History
| Year | Tax Paid | Tax Assessment Tax Assessment Total Assessment is a certain percentage of the fair market value that is determined by local assessors to be the total taxable value of land and additions on the property. | Land | Improvement |
|---|---|---|---|---|
| 2025 | $11,701 | $374,400 | $36,200 | $338,200 |
| 2024 | $10,997 | $374,400 | $36,200 | $338,200 |
| 2023 | $10,801 | $374,400 | $36,200 | $338,200 |
| 2022 | $10,562 | $374,400 | $36,200 | $338,200 |
| 2021 | $10,562 | $374,400 | $36,200 | $338,200 |
| 2020 | $10,562 | $374,400 | $36,200 | $338,200 |
| 2019 | $10,371 | $374,400 | $36,200 | $338,200 |
| 2018 | $10,096 | $374,400 | $36,200 | $338,200 |
| 2017 | $10,096 | $374,400 | $36,200 | $338,200 |
| 2016 | $0 | $374,400 | $36,200 | $338,200 |
| 2015 | -- | $360,100 | $36,200 | $323,900 |
| 2014 | -- | $360,100 | $36,200 | $323,900 |
Agents Affiliated with this Home
-
JACKIE HENRY

Seller's Agent in 2021
JACKIE HENRY
Berkshire Hathaway HomeServices Homesale Realty
38 Total Sales
-
Becky Hilgers

Buyer's Agent in 2021
Becky Hilgers
Berkshire Hathaway HomeServices Homesale Realty
(717) 508-0120
38 Total Sales
-
Lethea Myers

Seller's Agent in 2013
Lethea Myers
Berkshire Hathaway HomeServices Homesale Realty
(717) 572-9513
233 Total Sales
Map
Source: Bright MLS
MLS Number: PADA129966
APN: 24-095-107
- 2321 Raleigh Rd
- 906 Bruton Cove
- 2035 Southpoint Dr
- 2077A Raleigh Rd
- 659 Stoverdale Rd
- 627 Springhouse Ln
- 1956 Limestone Dr
- 1919 Limestone Dr
- 1039 Fairdell Dr
- 1739 Grove St
- 1023 Fairdell Dr
- 0 Swatara Park Rd Unit PADA2044428
- 0 Swatara Park Rd
- 215 Sage Blvd
- 222 Sage Blvd
- 1770 Brookline Dr
- 131 Foxglove Dr
- 1534 Macintosh Way
- 321 Newberry Rd
- 177 Middletown Rd
- 1153 Chadwick Cir
- 1151 Chadwick Cir
- 1147 Chadwick Cir
- 1161 Chadwick Cir
- 1156 Chadwick Cir
- 1111 Chadwick Cir
- 1119 Chadwick Cir
- 1131 Chadwick Cir
- 1150 Chadwick Cir
- 1162 Chadwick Cir
- 1144 Chadwick Cir
- 1132 Stone Creek Dr
- 1129 Duesenberg Dr
- 1138 Chadwick Cir
- 1174 Auburn Ave
- 1138 Stone Creek Dr
- 1121 Stone Creek Dr
- 1110 Chadwick Cir
- 1132 Chadwick Cir
- 1116 Chadwick Cir






