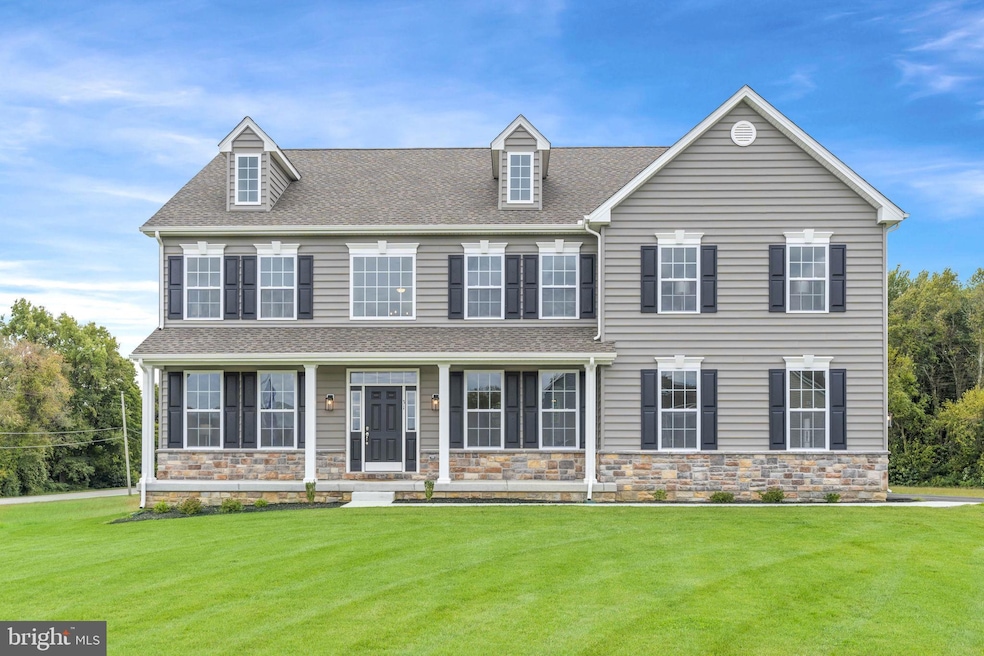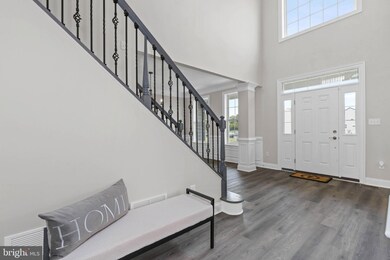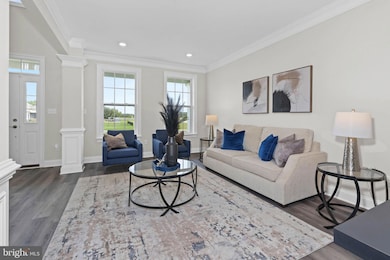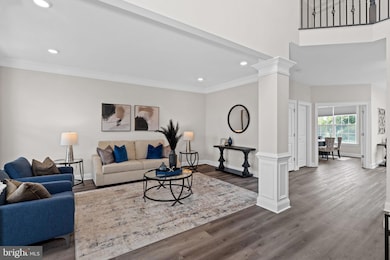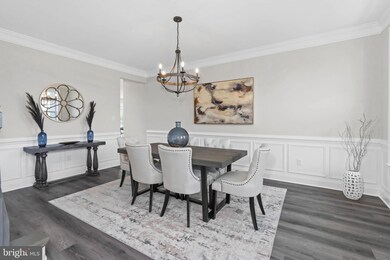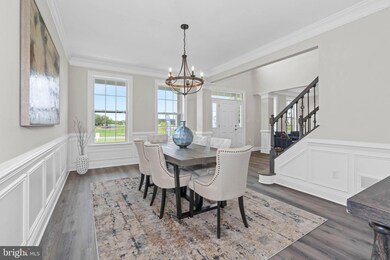Estimated payment $3,367/month
Highlights
- New Construction
- Colonial Architecture
- Sitting Room
- Open Floorplan
- Den
- Stainless Steel Appliances
About This Home
This stunning luxury home brings flexibility and grandeur to family living. The Brandywine features a two-story foyer and family room, a spacious kitchen and breakfast area, formal living and dining rooms, and a first-floor study. A rear staircase leads to the dramatic owner's suite with dual walk-in closets, a spacious sitting room, a luxury bath with a corner soaking tub, and separate linen and water closets.
The photos are of a similar home. They are for marketing purposes only and are not of the actual house. County, city, and school taxes, assessment value, and square footage are approximate. This is a to-be-built home. The price shown is the base price before adding additional options. For further information about this to-be-built home, visit the model home in Hidden Brook-1153 Charleston Circle Dover. If you are working with a realtor, the agent's client must acknowledge that a realtor is representing them during their first interaction with JS Homes, and the realtor must accompany their client on the first visit.
Listing Agent
(302) 354-6077 me@lizpagekramer.com EXP Realty, LLC License #RS-0019237 Listed on: 07/14/2020

Home Details
Home Type
- Single Family
Est. Annual Taxes
- $3,400
Year Built
- Built in 2024 | New Construction
Lot Details
- 8,712 Sq Ft Lot
- Property is in excellent condition
HOA Fees
- $25 Monthly HOA Fees
Parking
- 2 Car Attached Garage
- 3 Open Parking Spaces
- Front Facing Garage
- Driveway
Home Design
- Colonial Architecture
- Shingle Roof
- Vinyl Siding
Interior Spaces
- 3,700 Sq Ft Home
- Property has 2 Levels
- Open Floorplan
- Crown Molding
- Ceiling height of 9 feet or more
- Family Room
- Sitting Room
- Living Room
- Dining Room
- Den
- Unfinished Basement
- Basement Fills Entire Space Under The House
- Laundry on upper level
Kitchen
- Eat-In Kitchen
- Self-Cleaning Oven
- Dishwasher
- Stainless Steel Appliances
- Disposal
Flooring
- Carpet
- Vinyl
Bedrooms and Bathrooms
- 4 Bedrooms
- En-Suite Bathroom
- Soaking Tub
Schools
- Sunnyside Elementary School
- Smyrna Middle School
- Smyrna High School
Utilities
- Central Heating and Cooling System
- 200+ Amp Service
- Natural Gas Water Heater
- Cable TV Available
Community Details
- $800 Capital Contribution Fee
- Built by JS HOMES
- Hidden Brook Subdivision, Brandywine Floorplan
- 2 Story Community
Map
Home Values in the Area
Average Home Value in this Area
Tax History
| Year | Tax Paid | Tax Assessment Tax Assessment Total Assessment is a certain percentage of the fair market value that is determined by local assessors to be the total taxable value of land and additions on the property. | Land | Improvement |
|---|---|---|---|---|
| 2025 | $2,345 | $546,200 | $95,600 | $450,600 |
| 2024 | $2,345 | $546,200 | $95,600 | $450,600 |
| 2023 | $1,929 | $70,700 | $4,300 | $66,400 |
| 2022 | $1,852 | $70,700 | $4,300 | $66,400 |
| 2021 | $1,835 | $70,700 | $4,300 | $66,400 |
| 2020 | $9 | $400 | $400 | $0 |
| 2019 | $9 | $400 | $400 | $0 |
| 2018 | $9 | $400 | $400 | $0 |
| 2017 | $9 | $400 | $0 | $0 |
| 2016 | $9 | $400 | $0 | $0 |
| 2015 | -- | $400 | $0 | $0 |
| 2014 | -- | $400 | $0 | $0 |
Property History
| Date | Event | Price | List to Sale | Price per Sq Ft |
|---|---|---|---|---|
| 08/25/2024 08/25/24 | Price Changed | $581,990 | +1.7% | $157 / Sq Ft |
| 04/21/2022 04/21/22 | For Sale | $571,990 | 0.0% | $155 / Sq Ft |
| 04/08/2022 04/08/22 | Off Market | $571,990 | -- | -- |
| 03/09/2022 03/09/22 | Price Changed | $571,990 | +1.8% | $155 / Sq Ft |
| 02/03/2022 02/03/22 | Price Changed | $561,990 | +1.8% | $152 / Sq Ft |
| 01/10/2022 01/10/22 | Price Changed | $551,990 | +1.8% | $149 / Sq Ft |
| 08/26/2021 08/26/21 | Price Changed | $541,990 | +2.8% | $146 / Sq Ft |
| 07/14/2021 07/14/21 | Price Changed | $526,990 | +1.9% | $142 / Sq Ft |
| 06/03/2021 06/03/21 | Price Changed | $516,990 | 0.0% | $140 / Sq Ft |
| 06/03/2021 06/03/21 | For Sale | $516,990 | +7.3% | $140 / Sq Ft |
| 04/29/2021 04/29/21 | Off Market | $481,990 | -- | -- |
| 04/23/2021 04/23/21 | Price Changed | $481,990 | +4.3% | $130 / Sq Ft |
| 04/14/2021 04/14/21 | Price Changed | $461,990 | +1.1% | $125 / Sq Ft |
| 04/02/2021 04/02/21 | Price Changed | $456,990 | 0.0% | $124 / Sq Ft |
| 04/02/2021 04/02/21 | For Sale | $456,990 | +8.3% | $124 / Sq Ft |
| 12/23/2020 12/23/20 | Off Market | $421,990 | -- | -- |
| 12/12/2020 12/12/20 | Price Changed | $421,990 | +1.2% | $114 / Sq Ft |
| 12/08/2020 12/08/20 | Price Changed | $416,990 | +1.2% | $113 / Sq Ft |
| 11/12/2020 11/12/20 | Price Changed | $411,990 | +1.2% | $111 / Sq Ft |
| 09/26/2020 09/26/20 | Price Changed | $406,990 | +2.5% | $110 / Sq Ft |
| 08/24/2020 08/24/20 | Price Changed | $396,900 | +1.3% | $107 / Sq Ft |
| 08/10/2020 08/10/20 | Price Changed | $391,990 | +1.3% | $106 / Sq Ft |
| 07/14/2020 07/14/20 | For Sale | $386,990 | -- | $105 / Sq Ft |
Purchase History
| Date | Type | Sale Price | Title Company |
|---|---|---|---|
| Deed | $112,500 | None Available |
Mortgage History
| Date | Status | Loan Amount | Loan Type |
|---|---|---|---|
| Open | $266,926 | New Conventional |
Source: Bright MLS
MLS Number: DEKT240230
APN: 3-00-03703-03-5800-000
- 1153 Charleston Cir Unit JEFFERSON
- The Hancock Plan at Hidden Brook
- The Legend Plan at Hidden Brook
- The Gladwyne Plan at Hidden Brook
- 1153 Charleston Cir Unit LEGEND
- 1153 Charleston Cir Unit CHARLESTON
- The Jackson Plan at Hidden Brook
- The Brandywine Plan at Hidden Brook
- The Jefferson Plan at Hidden Brook
- 1153 Charleston Cir Unit GLADWYN
- The Abbott Plan at Hidden Brook
- 1153 Charleston Cir Unit HANCOCK
- The Charleston Plan at Hidden Brook
- 1153 Charleston Cir Unit ABBOTT
- The Berkshire Plan at Hidden Brook
- 1153 Charleston Cir Unit BERKSHIRE
- 1153 Charleston Cir Unit CHARLESTON GRAND
- The Charleston Grand Plan at Hidden Brook
- 77 Charleston Cir
- Seneca With Finished Basement Plan at Hidden Brook
- 84 Laks Ct
- 422 Fletcher Dr
- 267 Doylestown
- 200 Evelyndale Dr
- 30 Kristin Ct
- 14 Malvern Ln
- 16 Bonnie Ct
- 31 W Cook Ave
- 1700 N Dupont Hwy
- 433 Main St
- 88 Smyrna Ave
- 631 W Mount Vernon St
- 133 W South St Unit 1
- 109 Summer Dr
- 125 S Main St Unit A
- 324 W North St
- 3 Kenton Cir
- 222 Merion Rd
- 6 Valhalla Ct
- 356 N Main St Unit 1
