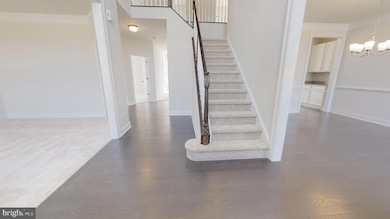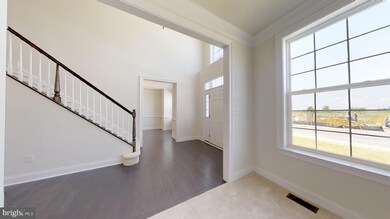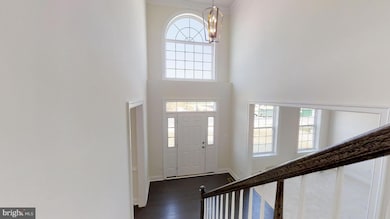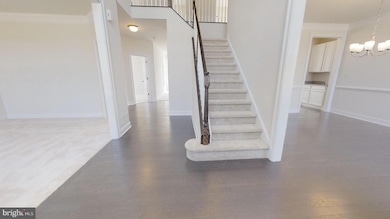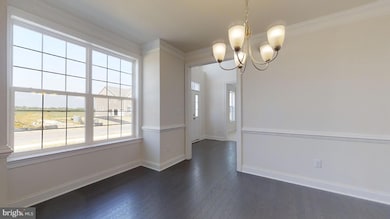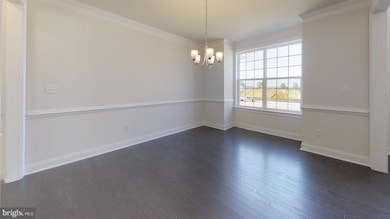Estimated payment $3,165/month
Highlights
- New Construction
- Colonial Architecture
- Mud Room
- Open Floorplan
- Cathedral Ceiling
- Walk-In Pantry
About This Home
A grand entry and spacious owner's suite distinguish this home from all others. The Gladwyn features an open floor plan with a first-floor study, formal living and dining rooms, a large eat-in kitchen, and a family room with a cathedral ceiling. This home is perfect for entertaining. The kitchen includes plenty of storage, a large walk-in pantry, and an oversized first-floor laundry/mudroom. Upstairs, the owner's suite features a massive walk-in closet, sitting room, and spacious bath with a corner soaking tub, dual vanity, and linen closet. Options can be added, such as a cathedral ceiling in the owner's suite, bay windows, and a sunroom. This is a to-be-built home. Photos are for marketing purposes only and are not of the actual house. County, city, school taxes, assessment value, and square footage are approximate. Visit the model home located at 1153 Charleston Circle Dover. If you are working with a realtor, the agent's client must acknowledge that a realtor is representing them during their first interaction with JS Homes, and the realtor must accompany their client on the first visit.
Listing Agent
(302) 354-6077 me@lizpagekramer.com EXP Realty, LLC License #RS-0019237 Listed on: 07/14/2020

Home Details
Home Type
- Single Family
Est. Annual Taxes
- $3,400
Lot Details
- 8,712 Sq Ft Lot
- Property is in excellent condition
HOA Fees
- $25 Monthly HOA Fees
Parking
- 2 Car Attached Garage
- 3 Open Parking Spaces
- Front Facing Garage
- Driveway
Home Design
- New Construction
- Colonial Architecture
- Shingle Roof
- Vinyl Siding
Interior Spaces
- 3,500 Sq Ft Home
- Property has 2 Levels
- Open Floorplan
- Cathedral Ceiling
- Recessed Lighting
- Mud Room
- Family Room Off Kitchen
- Living Room
- Dining Room
- Unfinished Basement
- Basement Fills Entire Space Under The House
Kitchen
- Eat-In Kitchen
- Walk-In Pantry
- Self-Cleaning Oven
- Dishwasher
- Stainless Steel Appliances
- Disposal
Flooring
- Carpet
- Vinyl
Bedrooms and Bathrooms
- 4 Bedrooms
- En-Suite Bathroom
- Walk-In Closet
- Soaking Tub
Laundry
- Laundry Room
- Laundry on upper level
Schools
- Sunnyside Elementary School
- Smyrna Middle School
- Smyrna High School
Utilities
- Central Heating and Cooling System
- Natural Gas Water Heater
- Cable TV Available
Community Details
- $800 Capital Contribution Fee
- Built by JS HOMES
- Hidden Brook Subdivision, Gladwyne Floorplan
- 2 Story Community
Map
Home Values in the Area
Average Home Value in this Area
Tax History
| Year | Tax Paid | Tax Assessment Tax Assessment Total Assessment is a certain percentage of the fair market value that is determined by local assessors to be the total taxable value of land and additions on the property. | Land | Improvement |
|---|---|---|---|---|
| 2025 | $2,345 | $546,200 | $95,600 | $450,600 |
| 2024 | $2,345 | $546,200 | $95,600 | $450,600 |
| 2023 | $1,929 | $70,700 | $4,300 | $66,400 |
| 2022 | $1,852 | $70,700 | $4,300 | $66,400 |
| 2021 | $1,835 | $70,700 | $4,300 | $66,400 |
| 2020 | $9 | $400 | $400 | $0 |
| 2019 | $9 | $400 | $400 | $0 |
| 2018 | $9 | $400 | $400 | $0 |
| 2017 | $9 | $400 | $0 | $0 |
| 2016 | $9 | $400 | $0 | $0 |
| 2015 | -- | $400 | $0 | $0 |
| 2014 | -- | $400 | $0 | $0 |
Property History
| Date | Event | Price | List to Sale | Price per Sq Ft |
|---|---|---|---|---|
| 08/25/2024 08/25/24 | Price Changed | $541,990 | +1.9% | $155 / Sq Ft |
| 04/21/2022 04/21/22 | For Sale | $531,990 | 0.0% | $152 / Sq Ft |
| 04/08/2022 04/08/22 | Off Market | $531,990 | -- | -- |
| 03/09/2022 03/09/22 | Price Changed | $531,990 | +1.9% | $152 / Sq Ft |
| 02/03/2022 02/03/22 | Price Changed | $521,990 | +2.0% | $149 / Sq Ft |
| 01/10/2022 01/10/22 | Price Changed | $511,990 | +2.0% | $146 / Sq Ft |
| 06/04/2021 06/04/21 | Price Changed | $501,990 | 0.0% | $143 / Sq Ft |
| 06/04/2021 06/04/21 | For Sale | $501,990 | +6.4% | $143 / Sq Ft |
| 04/29/2021 04/29/21 | Off Market | $471,990 | -- | -- |
| 04/23/2021 04/23/21 | Price Changed | $471,990 | +4.4% | $135 / Sq Ft |
| 04/14/2021 04/14/21 | Price Changed | $451,990 | +1.1% | $129 / Sq Ft |
| 04/02/2021 04/02/21 | Price Changed | $446,990 | 0.0% | $128 / Sq Ft |
| 04/02/2021 04/02/21 | For Sale | $446,990 | +8.5% | $128 / Sq Ft |
| 12/23/2020 12/23/20 | Off Market | $411,990 | -- | -- |
| 12/12/2020 12/12/20 | Price Changed | $411,990 | +1.2% | $118 / Sq Ft |
| 12/08/2020 12/08/20 | Price Changed | $406,990 | +1.2% | $116 / Sq Ft |
| 11/12/2020 11/12/20 | Price Changed | $401,990 | +1.3% | $115 / Sq Ft |
| 09/26/2020 09/26/20 | Price Changed | $396,990 | +2.6% | $113 / Sq Ft |
| 08/24/2020 08/24/20 | Price Changed | $386,990 | +1.3% | $111 / Sq Ft |
| 08/10/2020 08/10/20 | Price Changed | $381,990 | +1.3% | $109 / Sq Ft |
| 07/14/2020 07/14/20 | For Sale | $376,990 | -- | $108 / Sq Ft |
Purchase History
| Date | Type | Sale Price | Title Company |
|---|---|---|---|
| Deed | $112,500 | None Available |
Mortgage History
| Date | Status | Loan Amount | Loan Type |
|---|---|---|---|
| Open | $266,926 | New Conventional |
Source: Bright MLS
MLS Number: DEKT240224
APN: 3-00-03703-03-5800-000
- 1153 Charleston Cir Unit JEFFERSON
- 1153 Charleston Cir Unit LEGEND
- 1153 Charleston Cir Unit CHARLESTON
- 1153 Charleston Cir Unit HANCOCK
- 1153 Charleston Cir Unit BRANDYWINE
- 1153 Charleston Cir Unit ABBOTT
- 1153 Charleston Cir Unit BERKSHIRE
- 1153 Charleston Cir Unit CHARLESTON GRAND
- Seneca With Finished Basement Plan at Hidden Brook
- 182 Charleston Cir
- 172 Eastridge Dr
- 14 W Goldinger Rd
- Sassafras II Plan at Greene Hill Farm Estates
- Bayard Plan at Village of Eastridge - 55+ Active Adult - Village of Eastridge
- 33 Seldon Dr Unit 3 OXFORD
- 33 Seldon Dr Unit 2 GREENSPRING
- Asbury Plan at Village of Eastridge - 55+ Active Adult - Village of Eastridge
- 33 Seldon Dr Unit 1 EDEN
- Eden Plan at Greene Hill Farm Estates
- Cochran Plan at Greene Hill Farm Estates
- 84 Laks Ct
- 422 Fletcher Dr
- 28 Sedimentary Rock Rd
- 163 Slate Rd
- 14 Malvern Ln
- 16 Bonnie Ct
- 33 Toscano Dr
- 264 Golden Plover Dr
- 134 Golden Plover Dr
- 1700 N Dupont Hwy
- 433 Main St
- 88 Smyrna Ave
- 306 S Main Unit UPSTAIRS
- 631 W Mount Vernon St
- 133 W South St Unit 1
- 406 Horizon Ln
- 109 Summer Dr
- 21 S Delaware St Unit C
- 6 Greenwood Cir
- 61 Pom Run Dr Unit 3

