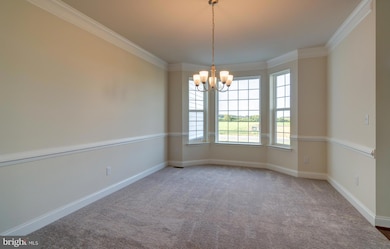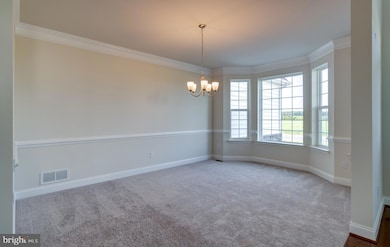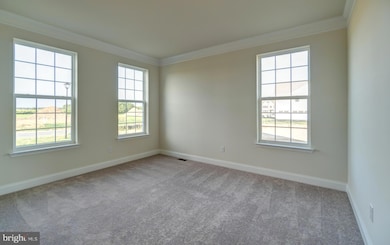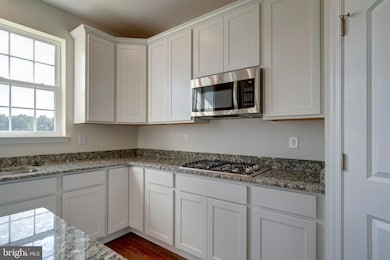Estimated payment $3,240/month
Highlights
- New Construction
- Vaulted Ceiling
- Formal Dining Room
- Colonial Architecture
- Mud Room
- Stainless Steel Appliances
About This Home
The Legend features a 1st-floor owner suite with a grand two-story entrance and an open family room with a vaulted ceiling. A laundry/mudroom is located on the main level, conveniently off the entrance from the 2-car garage. The second floor offers three spacious bedrooms with their own bath facilities. The pictures shown are not of the actual house. This is a to-be-built home. Photos are of a similar home. Photos are for marketing purposes only and are not of the actual house. County, city, school taxes, assessment value, and square footage are approximate. For additional information about this to-be-built home, visit the model home in Hidden Brook-1153 Charleston Circle Dover. If you are working with a realtor, the agent's client must acknowledge that a realtor is representing them during their first interaction with JS Homes, and the realtor must accompany their client on the first visit.
Listing Agent
(302) 354-6077 me@lizpagekramer.com EXP Realty, LLC License #RS-0019237 Listed on: 07/12/2020

Home Details
Home Type
- Single Family
Est. Annual Taxes
- $4,300
Year Built
- Built in 2025 | New Construction
Lot Details
- 9,148 Sq Ft Lot
HOA Fees
- $25 Monthly HOA Fees
Parking
- 2 Car Attached Garage
- 3 Open Parking Spaces
- Front Facing Garage
Home Design
- Colonial Architecture
- Shingle Roof
- Vinyl Siding
- Concrete Perimeter Foundation
Interior Spaces
- 2,700 Sq Ft Home
- Property has 2 Levels
- Vaulted Ceiling
- Mud Room
- Family Room Off Kitchen
- Living Room
- Formal Dining Room
- Unfinished Basement
- Basement Fills Entire Space Under The House
Kitchen
- Eat-In Kitchen
- Self-Cleaning Oven
- Dishwasher
- Stainless Steel Appliances
- Disposal
Flooring
- Carpet
- Vinyl
Bedrooms and Bathrooms
- En-Suite Bathroom
Laundry
- Laundry Room
- Laundry on main level
Schools
- Sunnyside Elementary School
- Smyrna Middle School
- Smyrna High School
Utilities
- Central Heating and Cooling System
- Natural Gas Water Heater
Community Details
- $800 Capital Contribution Fee
- Built by JS HOMES
- Hidden Brook Subdivision, Legend Floorplan
- 2 Story Community
Map
Home Values in the Area
Average Home Value in this Area
Tax History
| Year | Tax Paid | Tax Assessment Tax Assessment Total Assessment is a certain percentage of the fair market value that is determined by local assessors to be the total taxable value of land and additions on the property. | Land | Improvement |
|---|---|---|---|---|
| 2025 | $2,345 | $546,200 | $95,600 | $450,600 |
| 2024 | $2,345 | $546,200 | $95,600 | $450,600 |
| 2023 | $1,929 | $70,700 | $4,300 | $66,400 |
| 2022 | $1,852 | $70,700 | $4,300 | $66,400 |
| 2021 | $1,835 | $70,700 | $4,300 | $66,400 |
| 2020 | $9 | $400 | $400 | $0 |
| 2019 | $9 | $400 | $400 | $0 |
| 2018 | $9 | $400 | $400 | $0 |
| 2017 | $9 | $400 | $0 | $0 |
| 2016 | $9 | $400 | $0 | $0 |
| 2015 | -- | $400 | $0 | $0 |
| 2014 | -- | $400 | $0 | $0 |
Property History
| Date | Event | Price | List to Sale | Price per Sq Ft |
|---|---|---|---|---|
| 08/25/2024 08/25/24 | Price Changed | $540,990 | +1.9% | $200 / Sq Ft |
| 04/21/2022 04/21/22 | For Sale | $530,990 | 0.0% | $197 / Sq Ft |
| 04/08/2022 04/08/22 | Off Market | $530,990 | -- | -- |
| 03/09/2022 03/09/22 | Price Changed | $530,990 | +1.9% | $197 / Sq Ft |
| 02/03/2022 02/03/22 | Price Changed | $520,990 | +2.0% | $193 / Sq Ft |
| 01/10/2022 01/10/22 | Price Changed | $510,990 | +2.0% | $189 / Sq Ft |
| 06/03/2021 06/03/21 | Price Changed | $500,990 | 0.0% | $186 / Sq Ft |
| 06/03/2021 06/03/21 | For Sale | $500,990 | +6.4% | $186 / Sq Ft |
| 04/29/2021 04/29/21 | Off Market | $470,990 | -- | -- |
| 04/23/2021 04/23/21 | Price Changed | $470,990 | +4.4% | $174 / Sq Ft |
| 04/14/2021 04/14/21 | Price Changed | $450,990 | +1.1% | $167 / Sq Ft |
| 04/02/2021 04/02/21 | Price Changed | $445,990 | 0.0% | $165 / Sq Ft |
| 04/02/2021 04/02/21 | For Sale | $445,990 | +8.5% | $165 / Sq Ft |
| 12/23/2020 12/23/20 | Off Market | $410,990 | -- | -- |
| 12/12/2020 12/12/20 | Price Changed | $410,990 | +1.2% | $152 / Sq Ft |
| 12/08/2020 12/08/20 | Price Changed | $405,990 | +1.2% | $150 / Sq Ft |
| 11/12/2020 11/12/20 | Price Changed | $400,990 | +1.3% | $149 / Sq Ft |
| 09/26/2020 09/26/20 | Price Changed | $395,990 | +2.6% | $147 / Sq Ft |
| 08/24/2020 08/24/20 | Price Changed | $385,990 | +2.4% | $143 / Sq Ft |
| 08/10/2020 08/10/20 | Price Changed | $376,990 | +1.3% | $140 / Sq Ft |
| 07/12/2020 07/12/20 | For Sale | $371,990 | -- | $138 / Sq Ft |
Purchase History
| Date | Type | Sale Price | Title Company |
|---|---|---|---|
| Deed | $112,500 | None Available |
Mortgage History
| Date | Status | Loan Amount | Loan Type |
|---|---|---|---|
| Open | $266,926 | New Conventional |
Source: Bright MLS
MLS Number: DEKT240048
APN: 3-00-03703-03-5800-000
- 1153 Charleston Cir Unit JEFFERSON
- 1153 Charleston Cir Unit CHARLESTON
- 1153 Charleston Cir Unit GLADWYN
- 1153 Charleston Cir Unit HANCOCK
- 1153 Charleston Cir Unit BRANDYWINE
- 1153 Charleston Cir Unit ABBOTT
- 1153 Charleston Cir Unit BERKSHIRE
- 1153 Charleston Cir Unit CHARLESTON GRAND
- Hudson with Finished Basement Plan at Hidden Brook
- Seneca With Finished Basement Plan at Hidden Brook
- 182 Charleston Cir
- 14 W Goldinger Rd
- Sassafras II Plan at Greene Hill Farm Estates
- Bayard Plan at Village of Eastridge - 55+ Active Adult - Village of Eastridge
- 33 Seldon Dr Unit 3 OXFORD
- 33 Seldon Dr Unit 2 GREENSPRING
- Asbury Plan at Village of Eastridge - 55+ Active Adult - Village of Eastridge
- 33 Seldon Dr Unit 1 EDEN
- Eden Plan at Greene Hill Farm Estates
- Cochran Plan at Greene Hill Farm Estates
- 84 Laks Ct
- 422 Fletcher Dr
- 28 Sedimentary Rock Rd
- 163 Slate Rd
- 14 Malvern Ln
- 16 Bonnie Ct
- 33 Toscano Dr
- 264 Golden Plover Dr
- 134 Golden Plover Dr
- 1700 N Dupont Hwy
- 433 Main St
- 88 Smyrna Ave
- 306 S Main Unit UPSTAIRS
- 631 W Mount Vernon St
- 133 W South St Unit 1
- 406 Horizon Ln
- 153 S Main St
- 109 Summer Dr
- 61 Pom Run Dr Unit 3
- 382 Paul Dr






