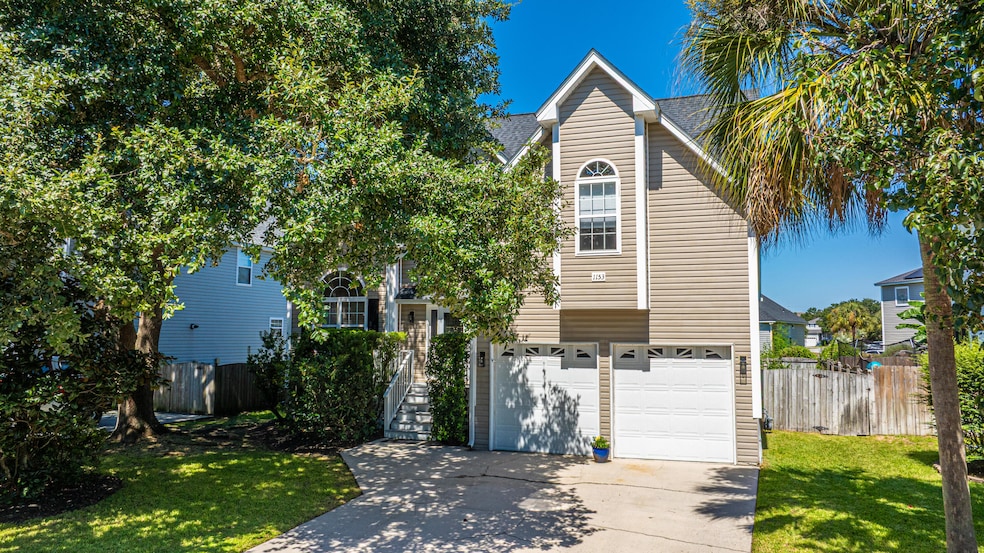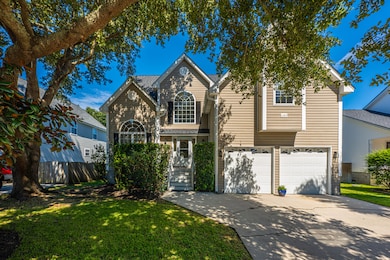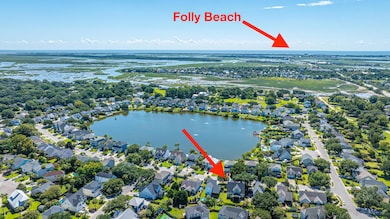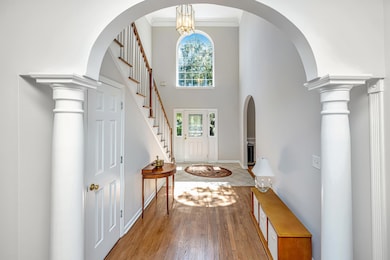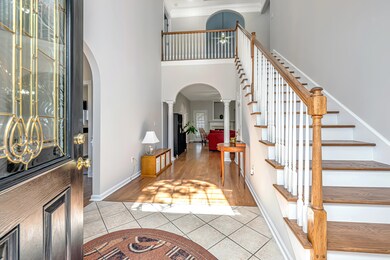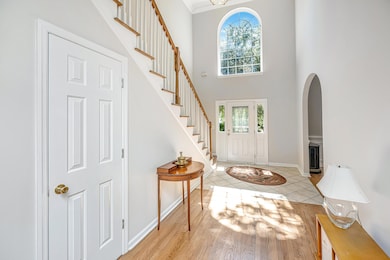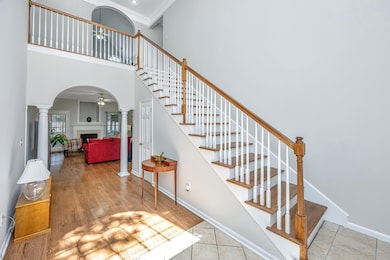1153 Clearspring Dr Charleston, SC 29412
James Island NeighborhoodEstimated payment $3,972/month
Highlights
- Finished Room Over Garage
- Traditional Architecture
- Wood Flooring
- James Island Elementary School Rated A-
- Cathedral Ceiling
- Loft
About This Home
Close to Folly Beach, this beautiful 4 bedroom home is nestled in a highly desirable community, on a picturesque, tree-lined street. The interior boasts wood floors, a kitchen with granite counters, refaced cabinets and soft shut drawers and unique architectural features such as arches, columns, tray ceilings and crown moulding. Relax by the fireplace in the family room or on the charming screened back porch looking over your fenced backyard. The spacious DOWNSTAIRS master bedroom offers a retreat, complete with a master bathroom featuring a stand-up shower, dual sinks, and a luxurious jetted tub. Upstairs you will find a large loft and a FROG (4th bedroom). The HVAC is 2023, the ROOF is 2024 and interior PAINT is 2025. This neighborhood boasts a central lake, boat dock and playground.
Home Details
Home Type
- Single Family
Est. Annual Taxes
- $1,929
Year Built
- Built in 2002
Lot Details
- 6,970 Sq Ft Lot
- Privacy Fence
- Wood Fence
- Interior Lot
- Level Lot
HOA Fees
- $35 Monthly HOA Fees
Parking
- 2 Car Attached Garage
- Finished Room Over Garage
- Garage Door Opener
Home Design
- Traditional Architecture
- Architectural Shingle Roof
- Vinyl Siding
Interior Spaces
- 2,463 Sq Ft Home
- 2-Story Property
- Crown Molding
- Tray Ceiling
- Smooth Ceilings
- Cathedral Ceiling
- Ceiling Fan
- Gas Log Fireplace
- Entrance Foyer
- Family Room with Fireplace
- Formal Dining Room
- Loft
- Crawl Space
- Laundry Room
Kitchen
- Eat-In Kitchen
- Gas Cooktop
- Microwave
- Dishwasher
- Disposal
Flooring
- Wood
- Carpet
- Ceramic Tile
Bedrooms and Bathrooms
- 4 Bedrooms
- Walk-In Closet
- Garden Bath
Outdoor Features
- Screened Patio
- Rain Gutters
Schools
- James Island Elementary School
- Camp Road Middle School
- James Island Charter High School
Utilities
- Central Heating and Cooling System
- Tankless Water Heater
Community Details
Overview
- Ocean Neighbors Subdivision
Recreation
- Park
Map
Home Values in the Area
Average Home Value in this Area
Tax History
| Year | Tax Paid | Tax Assessment Tax Assessment Total Assessment is a certain percentage of the fair market value that is determined by local assessors to be the total taxable value of land and additions on the property. | Land | Improvement |
|---|---|---|---|---|
| 2024 | $2,216 | $14,420 | $0 | $0 |
| 2023 | $1,929 | $14,420 | $0 | $0 |
| 2022 | $1,788 | $14,420 | $0 | $0 |
| 2021 | $1,875 | $14,420 | $0 | $0 |
| 2020 | $1,943 | $14,420 | $0 | $0 |
| 2019 | $1,697 | $12,280 | $0 | $0 |
| 2017 | $1,890 | $14,280 | $0 | $0 |
| 2016 | $4,647 | $12,090 | $0 | $0 |
| 2015 | $4,436 | $18,140 | $0 | $0 |
| 2014 | $4,800 | $0 | $0 | $0 |
| 2011 | -- | $0 | $0 | $0 |
Property History
| Date | Event | Price | List to Sale | Price per Sq Ft | Prior Sale |
|---|---|---|---|---|---|
| 10/31/2025 10/31/25 | Price Changed | $715,000 | -1.4% | $290 / Sq Ft | |
| 09/03/2025 09/03/25 | For Sale | $725,000 | +103.1% | $294 / Sq Ft | |
| 07/13/2016 07/13/16 | Sold | $357,000 | -3.5% | $145 / Sq Ft | View Prior Sale |
| 05/13/2016 05/13/16 | Pending | -- | -- | -- | |
| 03/23/2016 03/23/16 | For Sale | $369,900 | -- | $150 / Sq Ft |
Purchase History
| Date | Type | Sale Price | Title Company |
|---|---|---|---|
| Interfamily Deed Transfer | -- | None Available | |
| Deed | $357,000 | -- | |
| Deed | $246,000 | -- |
Source: CHS Regional MLS
MLS Number: 25024406
APN: 431-00-00-180
- 1144 Clearspring Dr
- 1140 Clearspring Dr
- 960 Clearspring Dr
- 1714 Lotus Ln
- 1414 Surfside Ct
- 1103 Clearspring Dr
- 1049 Clearspring Dr
- 1821 Folly Rd
- 1849 Hazzard Ln
- 1447 Fort Lamar Rd
- 0 Arsburn Rd Unit 1408440
- 1822 S Grimball Rd
- 1436 Battalion Dr
- 1427 Battle Ground Rd
- 1820 S Grimball Rd
- 1410 Ordinance Point
- 000 Arsburn Rd
- 00 Arsburn Rd
- 0000 Arsburn Rd
- 1872 Arsburn Rd
- 1544 Ocean Neighbors Blvd
- 1674 Folly Rd
- 1620 Bur Clare Dr
- 1417 Rainbow Rd Unit 1
- 1502 Westway Dr
- 1001 Riverland Woods Place
- 1530 Fort Johnson Rd Unit 2M
- 1530 Fort Johnson Rd Unit 3C
- 1150 Aruba Cir
- 1167 Landsdowne Dr
- 1047 Bradford Ave
- 1312 Honeysuckle Ln
- 1527 Chandler St
- 1805 S Mayflower Dr
- 1422 Camp Rd Unit C
- 1407 Dove Run Dr Unit B
- 1117 Oceanview Rd
- 40 Meander Row Unit 12
- 1076 Williams Rd
- 863 W Madison Ave
