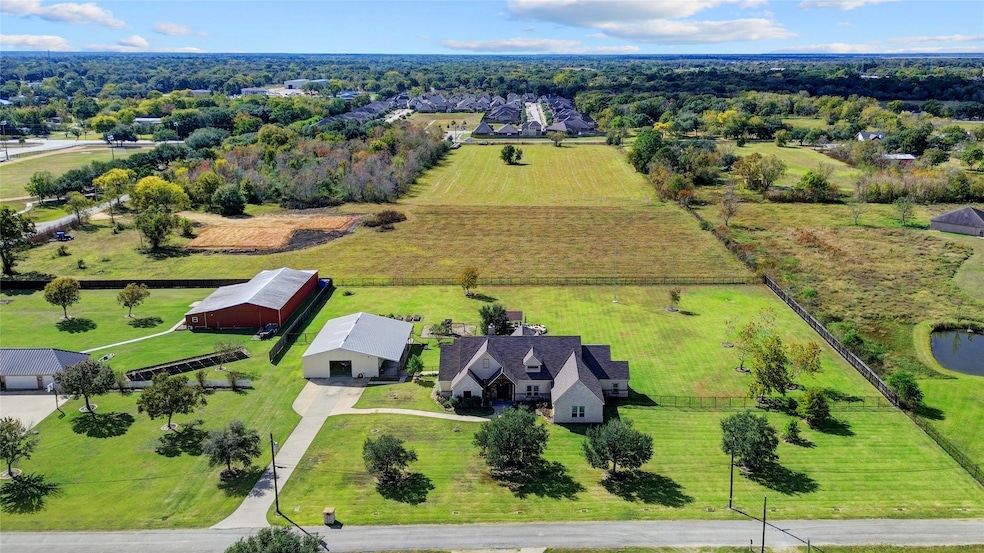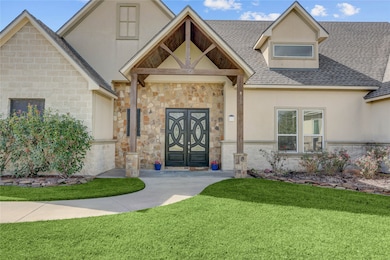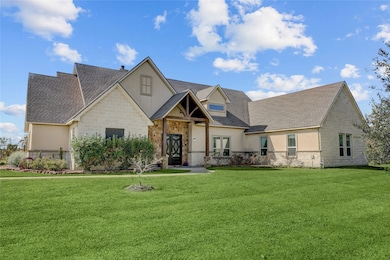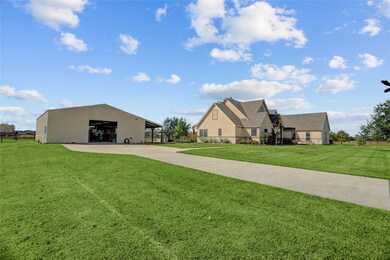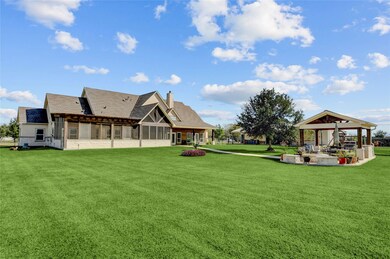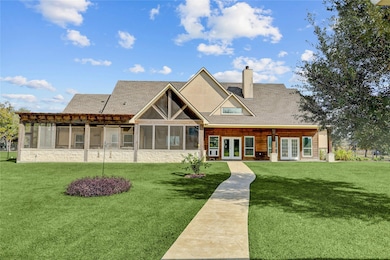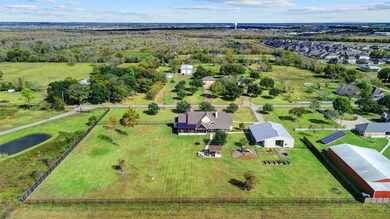Estimated payment $5,964/month
Highlights
- Parking available for a boat
- Maid or Guest Quarters
- Traditional Architecture
- 2.5 Acre Lot
- Deck
- Outdoor Fireplace
About This Home
Custom home on a sprawling 2.5 acre lot just outside of the Alvin city limits has all of the amenities you could dream of! This open floor plan with a formal dining featuring built-in cabinets and direct access to the inviting family room with a soaring cathedral ceiling. The chef of the house will love the remodeled kitchen with an induction cooktop, custom cabinetry, double ovens, and pot filler. An attached breakfast area has an exit to the fully equipped screened outdoor porch with kitchen. Stand alone covered patio grilling area complete with a marine grade grill and a gas fire pit. Escape to the primary suite with soaring ceilings and a huge closet. The remodeled primary bath has a walk-in shower and a sitting area with plumbing roughed in for a tub if needed. All secondary bedrooms boast ensuite bathrooms. New roof and wrought-iron fencing after Beryl. A 40'x60' metal building has his & hers climate controlled workshops! Be sure to see the Features & Upgrades sheet.
Open House Schedule
-
Saturday, November 22, 20251:00 to 3:00 pm11/22/2025 1:00:00 PM +00:0011/22/2025 3:00:00 PM +00:00Add to Calendar
Home Details
Home Type
- Single Family
Est. Annual Taxes
- $14,537
Year Built
- Built in 2010
Lot Details
- 2.5 Acre Lot
- Cul-De-Sac
- Northeast Facing Home
- Property is Fully Fenced
Parking
- 10 Car Detached Garage
- Workshop in Garage
- Additional Parking
- Parking available for a boat
- RV Access or Parking
Home Design
- Traditional Architecture
- Slab Foundation
- Composition Roof
- Wood Siding
- Stone Siding
- Stucco
Interior Spaces
- 3,730 Sq Ft Home
- 1-Story Property
- Cathedral Ceiling
- Gas Log Fireplace
- Washer and Gas Dryer Hookup
Kitchen
- Breakfast Area or Nook
- Double Oven
- Microwave
- Dishwasher
- Kitchen Island
- Pots and Pans Drawers
- Disposal
- Pot Filler
Flooring
- Tile
- Vinyl Plank
- Vinyl
Bedrooms and Bathrooms
- 4 Bedrooms
- Maid or Guest Quarters
Eco-Friendly Details
- Energy-Efficient Exposure or Shade
- Energy-Efficient HVAC
Outdoor Features
- Deck
- Covered Patio or Porch
- Outdoor Fireplace
- Outdoor Kitchen
- Separate Outdoor Workshop
Schools
- Hood-Case Elementary School
- G W Harby J H Middle School
- Alvin High School
Utilities
- Central Heating and Cooling System
- Heating System Uses Gas
- Tankless Water Heater
- Aerobic Septic System
Community Details
- Hooper & Wade Subdivision
Map
Home Values in the Area
Average Home Value in this Area
Tax History
| Year | Tax Paid | Tax Assessment Tax Assessment Total Assessment is a certain percentage of the fair market value that is determined by local assessors to be the total taxable value of land and additions on the property. | Land | Improvement |
|---|---|---|---|---|
| 2025 | $9,734 | $782,800 | $181,640 | $601,160 |
| 2023 | $9,734 | $727,050 | $181,640 | $545,410 |
| 2022 | $14,639 | $668,800 | $145,310 | $523,490 |
| 2021 | $13,860 | $624,600 | $130,000 | $494,600 |
| 2020 | $14,158 | $629,580 | $108,330 | $521,250 |
| 2019 | $10,574 | $456,740 | $91,150 | $365,590 |
| 2018 | $10,109 | $435,550 | $91,150 | $344,400 |
| 2017 | $10,111 | $430,430 | $80,210 | $350,220 |
| 2016 | $9,842 | $435,000 | $45,000 | $390,000 |
| 2014 | $6,173 | $320,070 | $37,500 | $282,570 |
Property History
| Date | Event | Price | List to Sale | Price per Sq Ft | Prior Sale |
|---|---|---|---|---|---|
| 11/19/2025 11/19/25 | For Sale | $900,000 | +44.0% | $241 / Sq Ft | |
| 12/31/2021 12/31/21 | Off Market | -- | -- | -- | |
| 02/28/2019 02/28/19 | Sold | -- | -- | -- | View Prior Sale |
| 01/29/2019 01/29/19 | Pending | -- | -- | -- | |
| 01/18/2019 01/18/19 | For Sale | $624,900 | -- | $169 / Sq Ft |
Purchase History
| Date | Type | Sale Price | Title Company |
|---|---|---|---|
| Interfamily Deed Transfer | -- | None Available | |
| Vendors Lien | -- | Chicago Title | |
| Vendors Lien | -- | Alamo Title Company | |
| Warranty Deed | -- | Stewart Title |
Mortgage History
| Date | Status | Loan Amount | Loan Type |
|---|---|---|---|
| Open | $250,002 | Purchase Money Mortgage | |
| Previous Owner | $392,000 | New Conventional |
Source: Houston Association of REALTORS®
MLS Number: 23835186
APN: 0420-0052-001
- 1290 County Road 145
- 1663 Morgan Trail Dr
- 1480 Foshee Ct
- 1494 Foshee Ct
- 1025 Luke Dr
- 970 Jennifer St
- 1513 County Road 149
- 0 Cardinal Dr
- 1484 Allison St
- 1869 Kenley Way
- 0 US Highway 180 Unit 50085446
- 1848 Kenley Way
- 1225 Brazos St
- 1401 Newman St
- 2257 County Road 529
- 1236 County Road 634
- 218 Rippling Creek Ln
- 2518 W Highway 6
- 1834 Alyssa Way
- 1610 Texas St
- 970 Jennifer St
- 1744 Yaupon Trail Ct
- 1866 Kenley Way
- 1509 Stanton Dr
- 3245 W Highway 6
- 1212 W Snyder St
- 415 N Beauregard St Unit 27
- 1303 W Phillips St
- 313 N Beauregard St Unit 1
- 2017 W Sidnor St Unit 4
- 2017 W Sidnor St Unit 6
- 4706 Alluvial Cir
- 1312 W Adoue St Unit 7
- 502 W Lang St Unit A
- 205 N Ormsby St Unit 1
- 5299 Cascade Ct
- 350 Selah Ct
- 609 Sunset Ln Unit 617
- 725 W Foley St Unit A
- 2389 W Dumble St Unit A
