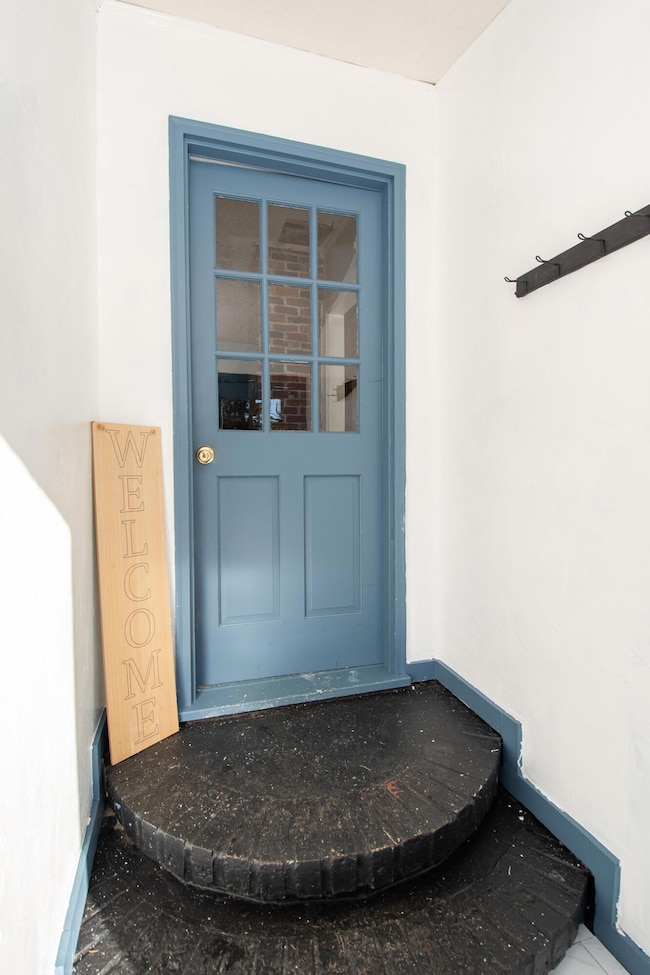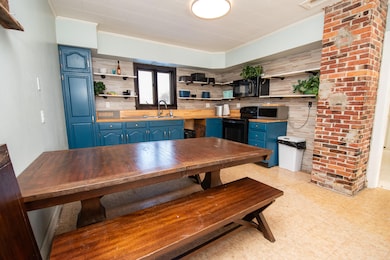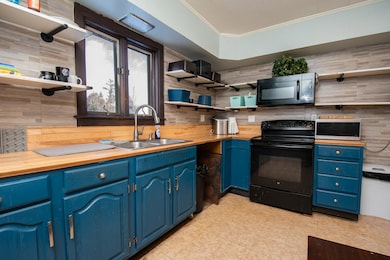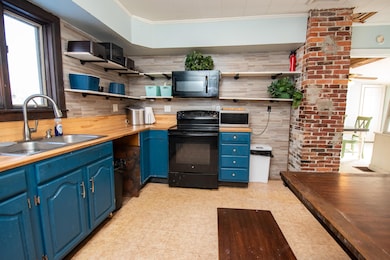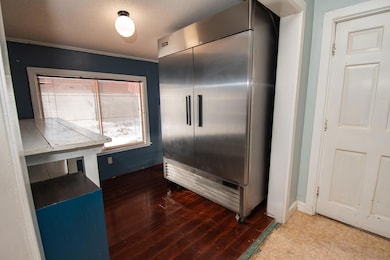Just Reduced to 225K! Your Homestead Awaits at 1153 Dexter Road Calling all homesteaders and lovers of country living! This grand old farmhouse on 3.5 beautiful acres with waterfront on Fox Brook is brimming with potential and charm. With 4 bedrooms, 2 baths, and over 2,200 sq ft, there's room for everyone—and everything you dream of doing. Imagine waking up to the gentle sound of water, stepping outside to tend your orchard, garden, chickens, or goats, and enjoying the fresh country air every day. The barn with stalls, detached carriage house, goat house, and chicken coop are ready for your animals, while the spacious land gives you room to grow your homestead vision. Inside, the home boasts big, airy rooms with 'good bones', a first-floor laundry, and an upstairs closet the size of a bedroom—plenty of space for storage or a creative project room. The attached garage and high-speed internet make it functional for modern life, while still keeping that classic, country charm. Set within the Foxcroft Academy School District and just a short walk to downtown, this property gives you the perfect balance of peaceful homesteading and small-town convenience. With a few cosmetic updates, this farmhouse can be transformed into the homestead of your dreams. 1153 Dexter Road isn't just a house—it's a lifestyle. Start your homesteading adventure here today!



