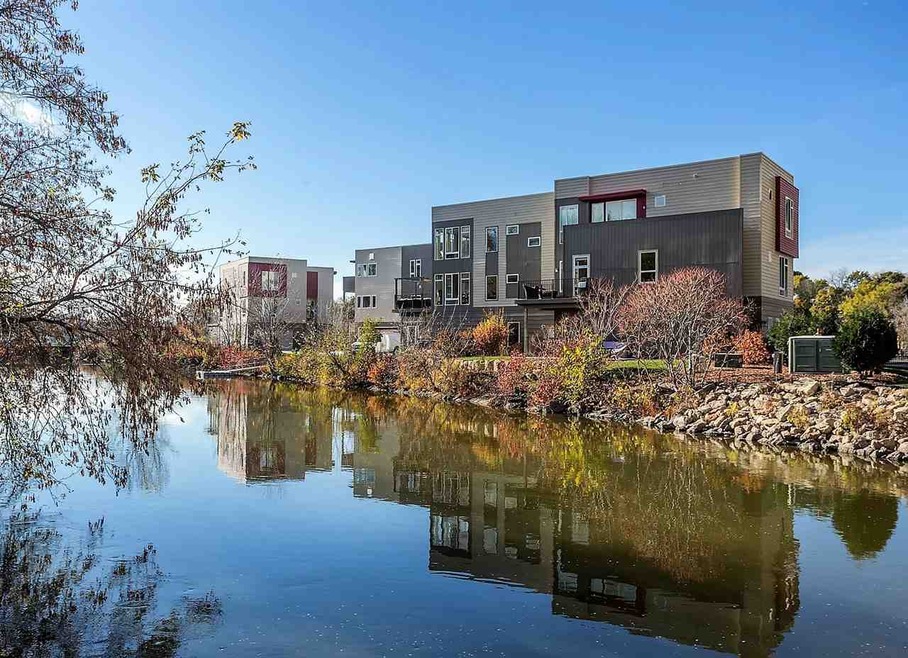
Estimated Value: $607,571 - $716,000
Highlights
- Multiple Garages
- Attached Garage
- Dogs Allowed
- Waterfront
- Forced Air Heating and Cooling System
- The river is a source of water for the property
About This Home
As of July 2018One of only 7 unique Riverheath LEED Certified condo buildings constructed by BerHoff Homes. Located on a peninsula of the Fox River this custom, quality finished, 3 story unit/private ground floor entry was built for the sellers in 2013. Enjoy views of the river from expansive windows on all sides and enter the outdoors on all levels w/access to your private patio, deck and balcony. Newly added kayak launch. Just steps to the beautiful Newberry Trail, close to parks, Lawrence University & downtown.
Last Agent to Sell the Property
Coldwell Banker Real Estate Group License #94-56151 Listed on: 05/07/2018

Property Details
Home Type
- Condominium
Est. Annual Taxes
- $8,666
Year Built
- Built in 2013
Lot Details
- Waterfront
HOA Fees
- $190 Monthly HOA Fees
Home Design
- Slab Foundation
Interior Spaces
- 2,601 Sq Ft Home
- 2-Story Property
Kitchen
- Oven or Range
- Microwave
Bedrooms and Bathrooms
- 3 Bedrooms
- 2 Full Bathrooms
Laundry
- Dryer
- Washer
Parking
- Attached Garage
- Multiple Garages
- Garage Door Opener
Utilities
- Forced Air Heating and Cooling System
- Heating System Uses Natural Gas
- The river is a source of water for the property
Community Details
Overview
- 7 Units
- Riverheath Condos
Pet Policy
- Dogs Allowed
Ownership History
Purchase Details
Home Financials for this Owner
Home Financials are based on the most recent Mortgage that was taken out on this home.Purchase Details
Home Financials for this Owner
Home Financials are based on the most recent Mortgage that was taken out on this home.Similar Homes in Appleton, WI
Home Values in the Area
Average Home Value in this Area
Purchase History
| Date | Buyer | Sale Price | Title Company |
|---|---|---|---|
| Steinhoff Jennifer E | $123,000 | -- | |
| Rabideau William M Stachour | $399,210 | -- |
Mortgage History
| Date | Status | Borrower | Loan Amount |
|---|---|---|---|
| Open | Steinhoff Jennifer E | $170,000 | |
| Closed | Steinhoff Jennifer E | -- |
Property History
| Date | Event | Price | Change | Sq Ft Price |
|---|---|---|---|---|
| 07/20/2018 07/20/18 | Sold | $410,000 | -14.6% | $158 / Sq Ft |
| 07/12/2018 07/12/18 | Pending | -- | -- | -- |
| 05/07/2018 05/07/18 | For Sale | $479,900 | +20.2% | $185 / Sq Ft |
| 04/18/2013 04/18/13 | Sold | $399,210 | 0.0% | $153 / Sq Ft |
| 04/17/2013 04/17/13 | Pending | -- | -- | -- |
| 03/09/2012 03/09/12 | For Sale | $399,210 | -- | $153 / Sq Ft |
Tax History Compared to Growth
Tax History
| Year | Tax Paid | Tax Assessment Tax Assessment Total Assessment is a certain percentage of the fair market value that is determined by local assessors to be the total taxable value of land and additions on the property. | Land | Improvement |
|---|---|---|---|---|
| 2023 | $8,347 | $530,700 | $81,900 | $448,800 |
| 2022 | $8,712 | $410,100 | $71,700 | $338,400 |
| 2021 | $8,325 | $410,100 | $71,700 | $338,400 |
| 2020 | $8,220 | $410,100 | $71,700 | $338,400 |
| 2019 | $8,014 | $410,100 | $71,700 | $338,400 |
| 2018 | $8,785 | $393,000 | $60,200 | $332,800 |
| 2017 | $8,666 | $393,000 | $60,200 | $332,800 |
| 2016 | $8,536 | $393,000 | $60,200 | $332,800 |
| 2015 | $8,651 | $393,000 | $60,200 | $332,800 |
| 2014 | -- | $393,000 | $60,200 | $332,800 |
| 2013 | $5,129 | $232,800 | $60,200 | $172,600 |
Agents Affiliated with this Home
-
Amy Vandenberg

Seller's Agent in 2018
Amy Vandenberg
Coldwell Banker Real Estate Group
(920) 277-1499
1 in this area
103 Total Sales
-
Kelli Arndt

Buyer's Agent in 2018
Kelli Arndt
Coldwell Banker Real Estate Group
(920) 716-0377
2 in this area
78 Total Sales
-
K
Seller's Agent in 2013
Kristine Oates
Kris Oates, REALTOR
Map
Source: REALTORS® Association of Northeast Wisconsin
MLS Number: 50182596
APN: 31-4-0829-06
- 325 S Schaefer St
- 1141 E Banta Ct
- 2900 Crestview Dr
- 17 Briarcliff Ct
- 2015 E Forest St
- 2223 E Lourdes Dr
- 9 Eastfield Ct
- 2112 E John St
- 1930 E College Ave
- 1218 S Telulah Ave
- 418 S Midpark Dr
- 417 S Matthias St
- 1419 S Fidelis St
- 1130 S Kernan Ave
- 1336 S Walden Ave
- 1218 S Kernan Ave
- 307 S Fidelis St
- 2301 E Peter St
- 1731 S Walden Ave
- 3000 E Killdeer Ln
- 3308 E Lourdes Dr
- 3 Newberry Ct
- 110 S Joseph St
- 23 Crestview Ct
- 506 E South River St
- 432 E South River St
- 50 Kensington Ct
- 46 Kensington Ct
- 6 Kensington Ct
- 1005 S Kensington Dr
- 45 Kensington Ct
- 41 Kensington Ct
- 37 Kensington Ct
- 21 Kensington Ct
- 17 Kensington Ct
- 13 Kensington Ct
- 3025 E Forest St
- 3009 E Forest St
- 900 S Covenant Ln
- 3001 E Lourdes Dr
