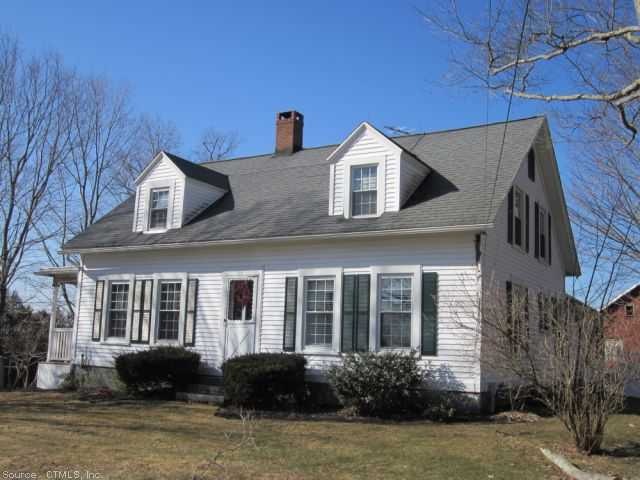
1153 Guernseytown Rd Watertown, CT 06795
Highlights
- Barn
- 2.26 Acre Lot
- Partially Wooded Lot
- Above Ground Pool
- Cape Cod Architecture
- 1 Fireplace
About This Home
As of July 2013Sitting on a knoll of 2.26Ac.This lovely vintage farmh/cape offers wonderful sunup to sundwn panoramic views,9rms,4-5bds,2fba,beau.Wide plank hdwd.Flrs,upd kit,lvrm w/stone fp,form.Dr,new slipper tub,wrap-arnd.Drivewy.Extensive improvements made to cellar
Last Agent to Sell the Property
Weichert REALTORS Briotti Group License #RES.0774522 Listed on: 04/10/2013

Home Details
Home Type
- Single Family
Est. Annual Taxes
- $5,311
Year Built
- Built in 1835
Lot Details
- 2.26 Acre Lot
- Level Lot
- Partially Wooded Lot
Home Design
- Cape Cod Architecture
- Farmhouse Style Home
- Vinyl Siding
Interior Spaces
- 1,924 Sq Ft Home
- 1 Fireplace
- Basement Fills Entire Space Under The House
Kitchen
- Oven or Range
- Microwave
- Dishwasher
Bedrooms and Bathrooms
- 4 Bedrooms
- 2 Full Bathrooms
Parking
- 5 Car Detached Garage
- Driveway
Outdoor Features
- Above Ground Pool
- Patio
Schools
- Clo Elementary School
- Clo High School
Farming
- Barn
Utilities
- Radiator
- Heating System Uses Oil
- Heating System Uses Oil Above Ground
- Private Company Owned Well
- Oil Water Heater
- Cable TV Available
Ownership History
Purchase Details
Purchase Details
Home Financials for this Owner
Home Financials are based on the most recent Mortgage that was taken out on this home.Purchase Details
Home Financials for this Owner
Home Financials are based on the most recent Mortgage that was taken out on this home.Purchase Details
Home Financials for this Owner
Home Financials are based on the most recent Mortgage that was taken out on this home.Similar Homes in the area
Home Values in the Area
Average Home Value in this Area
Purchase History
| Date | Type | Sale Price | Title Company |
|---|---|---|---|
| Quit Claim Deed | -- | -- | |
| Warranty Deed | $260,000 | -- | |
| Warranty Deed | $94,000 | -- | |
| Deed | $500,000 | -- |
Mortgage History
| Date | Status | Loan Amount | Loan Type |
|---|---|---|---|
| Open | $28,000 | Stand Alone Refi Refinance Of Original Loan | |
| Previous Owner | $130,000 | No Value Available | |
| Previous Owner | $135,000 | No Value Available | |
| Previous Owner | $103,000 | Purchase Money Mortgage | |
| Previous Owner | $50,000 | Purchase Money Mortgage |
Property History
| Date | Event | Price | Change | Sq Ft Price |
|---|---|---|---|---|
| 06/23/2025 06/23/25 | Price Changed | $485,000 | -4.9% | $246 / Sq Ft |
| 05/17/2025 05/17/25 | For Sale | $510,000 | +96.2% | $259 / Sq Ft |
| 07/31/2013 07/31/13 | Sold | $260,000 | -13.3% | $135 / Sq Ft |
| 05/25/2013 05/25/13 | Pending | -- | -- | -- |
| 04/10/2013 04/10/13 | For Sale | $300,000 | -- | $156 / Sq Ft |
Tax History Compared to Growth
Tax History
| Year | Tax Paid | Tax Assessment Tax Assessment Total Assessment is a certain percentage of the fair market value that is determined by local assessors to be the total taxable value of land and additions on the property. | Land | Improvement |
|---|---|---|---|---|
| 2025 | $7,684 | $255,780 | $64,960 | $190,820 |
| 2024 | $7,256 | $255,780 | $64,960 | $190,820 |
| 2023 | $7,140 | $193,700 | $64,600 | $129,100 |
| 2022 | $6,768 | $193,700 | $64,600 | $129,100 |
| 2021 | $6,694 | $193,700 | $64,600 | $129,100 |
| 2020 | $6,429 | $193,700 | $64,600 | $129,100 |
| 2019 | $6,429 | $193,700 | $64,600 | $129,100 |
| 2018 | $6,073 | $180,800 | $69,300 | $111,500 |
| 2017 | $5,764 | $180,800 | $69,300 | $111,500 |
| 2016 | $5,585 | $180,800 | $69,300 | $111,500 |
| 2015 | $5,442 | $180,800 | $69,300 | $111,500 |
| 2014 | $5,265 | $180,800 | $69,300 | $111,500 |
Agents Affiliated with this Home
-
Jordan Ostrofsky

Seller's Agent in 2025
Jordan Ostrofsky
KW Legacy Partners
(203) 687-0992
186 Total Sales
-
Dot Dorso

Seller's Agent in 2013
Dot Dorso
Weichert Corporate
(203) 558-3441
12 in this area
60 Total Sales
-
Kanayo Rupwani

Buyer's Agent in 2013
Kanayo Rupwani
Rupwani Associates
(203) 577-8346
64 Total Sales
Map
Source: SmartMLS
MLS Number: W1071133
APN: WATE-000043-000003A-000010A
- Lot#21 Bella Vista Dr
- 205 Hickory Ln
- 1543 Litchfield Rd
- 327 Winding Brook Farm Rd
- 58 Eastwood Hall Rd
- 1729 Litchfield Rd
- 319 Nonnewaug Rd
- 245 Guernseytown Rd
- 21 Hidden Pond Dr
- 593 Northfield Rd
- 1900 Litchfield Rd
- 96 Neill Dr
- 282 Northfield Rd
- 176 Hidden Pond Dr
- 238 North St
- 340 Woodbury Rd
- Lot 20 Bassett Rd
- 14 Northfield Rd
- 130 Brierwood Dr
- 325 Woodbury Rd
