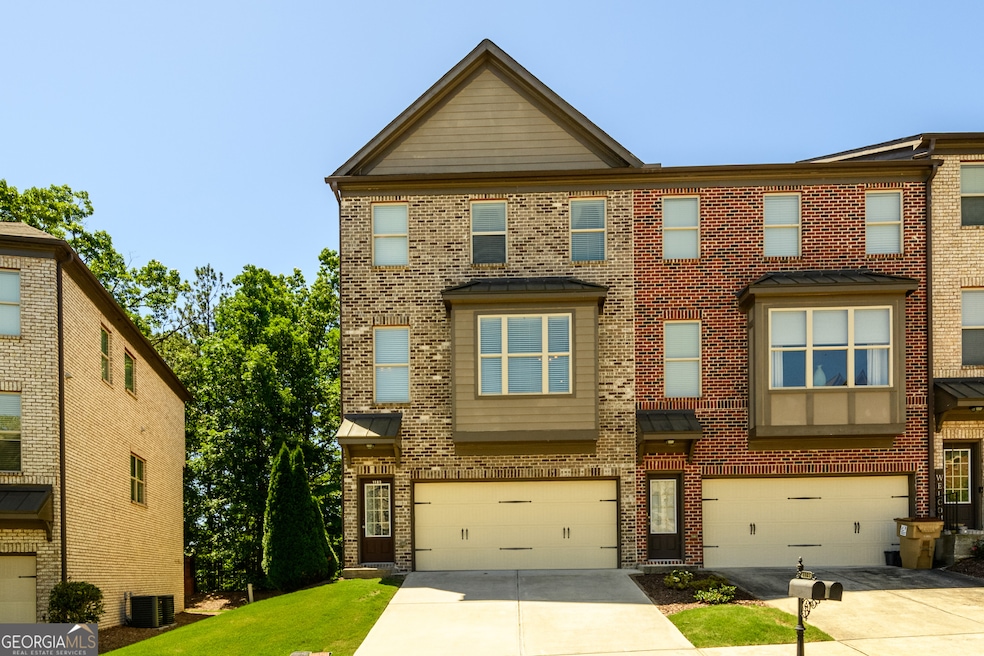Welcome to Laurel Landing. This luxury, three-story, END UNITatownhome ,aoffers 4 bedrooms, 3 and half bathsawith hardwood floors.aThe main level offers an open floor plan, separate dining room, gourmet kitchen with stainless-steel appliances, double ovens, custom cabinets, separate pantryaand granite countertops with a large 4 seat island overlooking into a spacious living room with a fireplace and deck. Travel upstairs to two additionalaspacious rooms and theaprimary suite with spacious closet, fullaensuite bathroom, complete with dual vanities, soakingatub, separate showeraand vanity lighting. The finished basement includes an additionalabedroom, connecting screened-in porch, and a full bathCoperfect for guests or an in-law suite. The garage features an epoxied floor and ample hanging storage for optimalaorganization. Keyless front door entry with blink camera doorbell in addition to SimpliSafe wireless alarm system throughout with one cameraaincluded. Very activeaHOA with social events and swim community. Surrounded by premier shopping, Starbucks, dining, and entertainment at the Gwinnett Exchange and also locatedaonly 2 miles from the Mall of Georgiaaand the new Northside Medical office plaza, this home combines modern luxury with convenience.aEasy access to I-85 and I-985 for easy commute.

