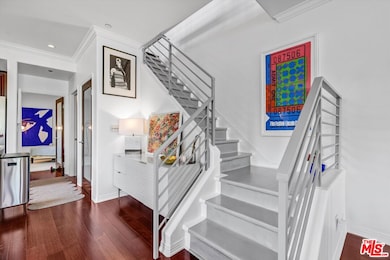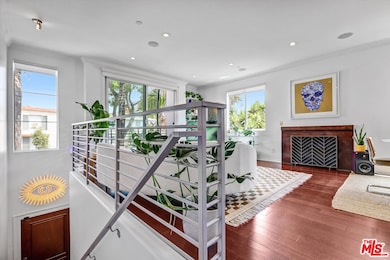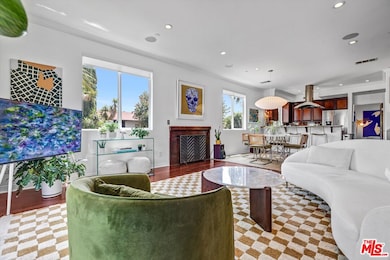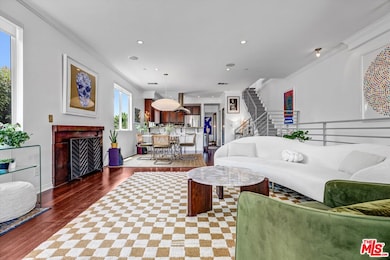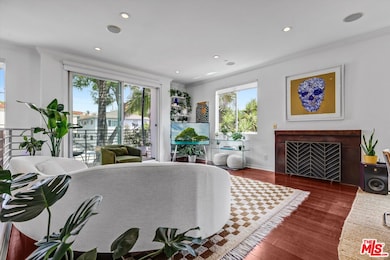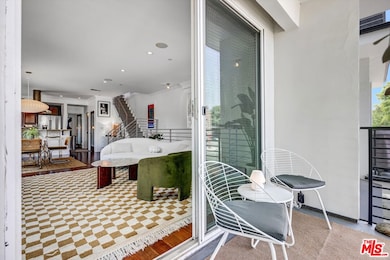1153 N Formosa Ave Unit 2 West Hollywood, CA 90046
Estimated payment $8,688/month
Highlights
- Fitness Center
- Automatic Gate
- Contemporary Architecture
- Primary Bedroom Suite
- City Lights View
- 1-minute walk to Formosa Park
About This Home
Experience modern West Hollywood living in this light-filled 3-bedroom, 3-bath townhome with a flexible office/denperfect for working from home or unleashing your creativity. Designed for both comfort and style, the home blends clean contemporary lines with warm, livable finishes. The chef's kitchen is a true centerpiece with stainless steel appliances, granite counters, and custom cabinetry, opening seamlessly to the dining and living areas. Hardwood and polished concrete floors, recessed lighting, and a sleek fireplace set the tone for relaxed entertaining. Upstairs, the primary suite feels like a retreat with its spa-inspired bath, dual sinks, and beautifully finished tumbled stone. The home is wired for surround sound, satellite, and cable, with secure telephone-controlled access for peace of mind. Step outside to your private grassy yardideal for pets, morning coffee, or evenings under the stars. Residents also enjoy access to a fitness room and the convenience of side-by-side parking. With its prime location, thoughtful design, and high-end amenities, this is not just a home but a lifestyle. Don't miss your chance to call it yours.
Townhouse Details
Home Type
- Townhome
Est. Annual Taxes
- $15,946
Year Built
- Built in 2005
Lot Details
- 6,814 Sq Ft Lot
- Gated Home
HOA Fees
- $375 Monthly HOA Fees
Home Design
- Contemporary Architecture
- Split Level Home
- Entry on the 1st floor
Interior Spaces
- 1,860 Sq Ft Home
- 2-Story Property
- Living Room with Fireplace
- Den
- City Lights Views
Kitchen
- Oven or Range
- Microwave
- Dishwasher
- Granite Countertops
- Disposal
Flooring
- Wood
- Tile
Bedrooms and Bathrooms
- 3 Bedrooms
- Retreat
- Primary Bedroom Suite
- Double Master Bedroom
- 3 Full Bathrooms
Laundry
- Laundry Room
- Dryer
- Washer
Parking
- 2 Car Garage
- Side by Side Parking
- Automatic Gate
Utilities
- Central Heating and Cooling System
Listing and Financial Details
- Assessor Parcel Number 5531-007-062
Community Details
Overview
- 4 Units
- Maintained Community
Recreation
- Fitness Center
Pet Policy
- Pets Allowed
Map
Home Values in the Area
Average Home Value in this Area
Tax History
| Year | Tax Paid | Tax Assessment Tax Assessment Total Assessment is a certain percentage of the fair market value that is determined by local assessors to be the total taxable value of land and additions on the property. | Land | Improvement |
|---|---|---|---|---|
| 2025 | $15,946 | $1,298,916 | $883,155 | $415,761 |
| 2024 | $15,946 | $1,273,448 | $865,839 | $407,609 |
| 2023 | $15,633 | $1,248,479 | $848,862 | $399,617 |
| 2022 | $14,814 | $1,224,000 | $832,218 | $391,782 |
| 2021 | $14,148 | $1,164,023 | $659,023 | $505,000 |
| 2020 | $14,237 | $1,152,088 | $652,266 | $499,822 |
| 2019 | $13,643 | $1,129,499 | $639,477 | $490,022 |
| 2018 | $13,540 | $1,107,353 | $626,939 | $480,414 |
| 2016 | $12,969 | $1,064,356 | $602,596 | $461,760 |
| 2015 | $11,647 | $952,800 | $539,000 | $413,800 |
| 2014 | $11,858 | $952,800 | $539,000 | $413,800 |
Property History
| Date | Event | Price | List to Sale | Price per Sq Ft |
|---|---|---|---|---|
| 06/10/2025 06/10/25 | For Sale | $1,325,000 | -- | $712 / Sq Ft |
Purchase History
| Date | Type | Sale Price | Title Company |
|---|---|---|---|
| Grant Deed | -- | -- | |
| Interfamily Deed Transfer | -- | Fidelity National Title Co | |
| Interfamily Deed Transfer | -- | None Available | |
| Grant Deed | $900,000 | Chicago Title Co |
Mortgage History
| Date | Status | Loan Amount | Loan Type |
|---|---|---|---|
| Previous Owner | $653,000 | New Conventional | |
| Previous Owner | $650,000 | Fannie Mae Freddie Mac |
Source: The MLS
MLS Number: 25541419
APN: 5531-007-062
- 1140 N Formosa Ave Unit 9
- 1227 N Formosa Ave Unit 2
- 1249 N Formosa Ave
- 1112 Greenacre Ave
- 1143 N Sycamore Ave
- 1215 N Sycamore Ave
- 1319 N Detroit St Unit 203
- 1154 N Sycamore Ave Unit 8
- 6913 N Tierno Ln
- 1337 N Fuller Ave
- 1411 N Detroit St Unit 402
- 1353 N Fuller Ave Unit PH7
- 1201 N Vista St Unit 1201-1203
- 1425 N Detroit St Unit 405
- 1015 N Martel Ave
- 7401 Fountain Ave
- 1351 N Orange Dr Unit 106
- 953 N Martel Ave
- 951 N Martel Ave
- 1033 N Vista St Unit D
- 1148 N Formosa Ave Unit 9
- 1140 N Formosa Ave Unit 7
- 1126 N Formosa Ave Unit 7
- 1126 N Formosa Ave Unit 4
- 1220 N Formosa Ave
- 1231 N Formosa Ave Unit 7
- 1221 N Detroit St Unit 4
- 7141-7155 Santa Monica Blvd
- 1114 N Poinsettia Place
- 1114 N Poinsettia Place Unit 5
- 7141 Santa Monica Blvd Unit 529
- 7141 Santa Monica Blvd Unit 615
- 7141 Santa Monica Blvd Unit 424
- 1114 Poinsettia Dr Unit 2
- 1260 N Detroit St Unit 2
- 1249 N Formosa Ave
- 1306 N Alta Vista Blvd Unit 1306. 1/2
- 7284 Fountain Ave
- 1212 N Fuller Ave
- 1234 N La Brea Ln

