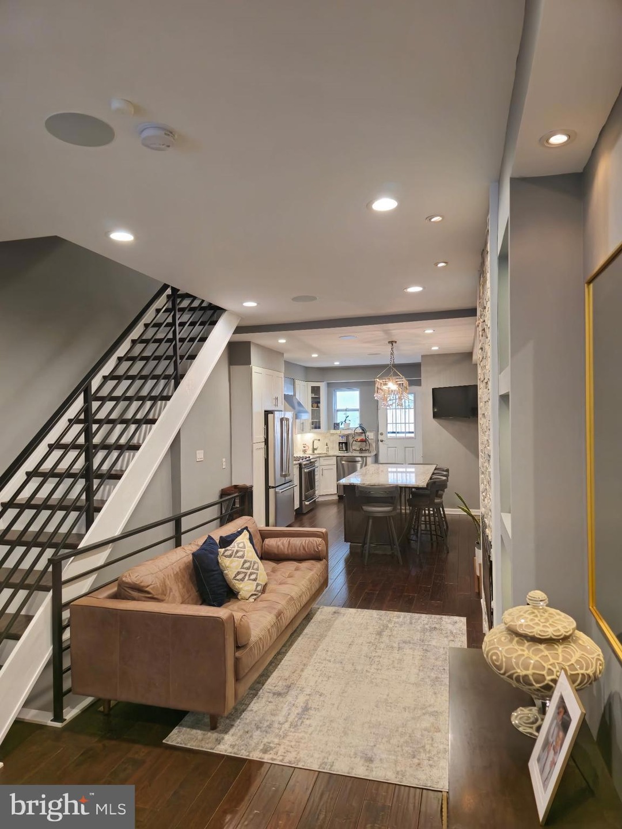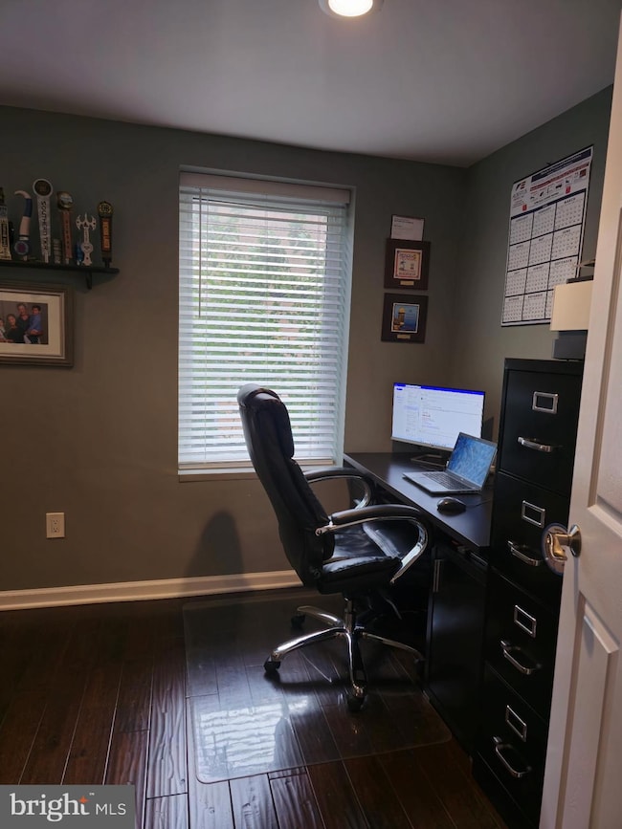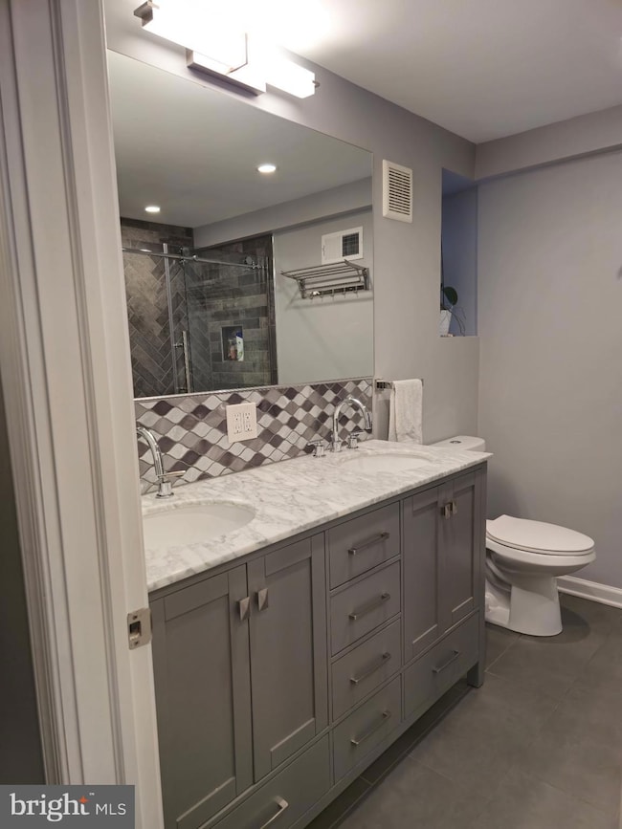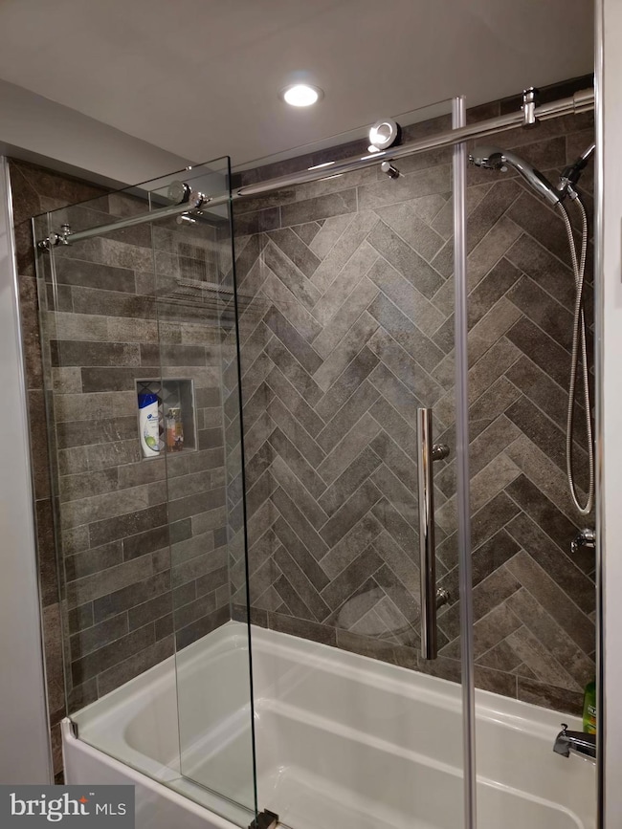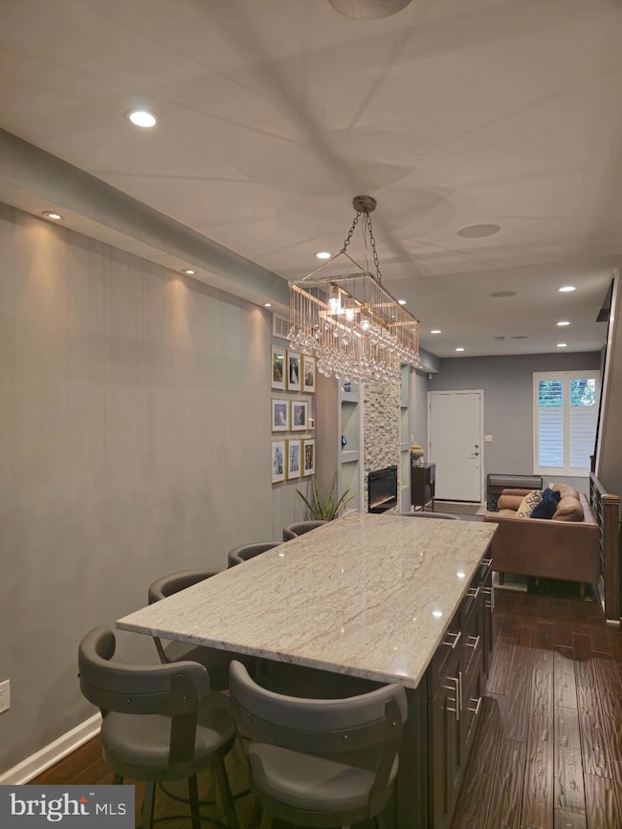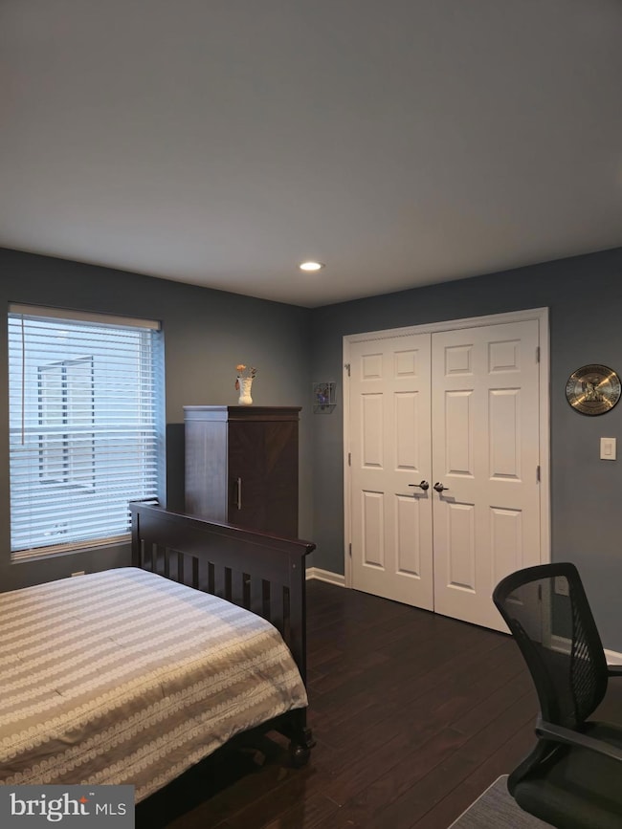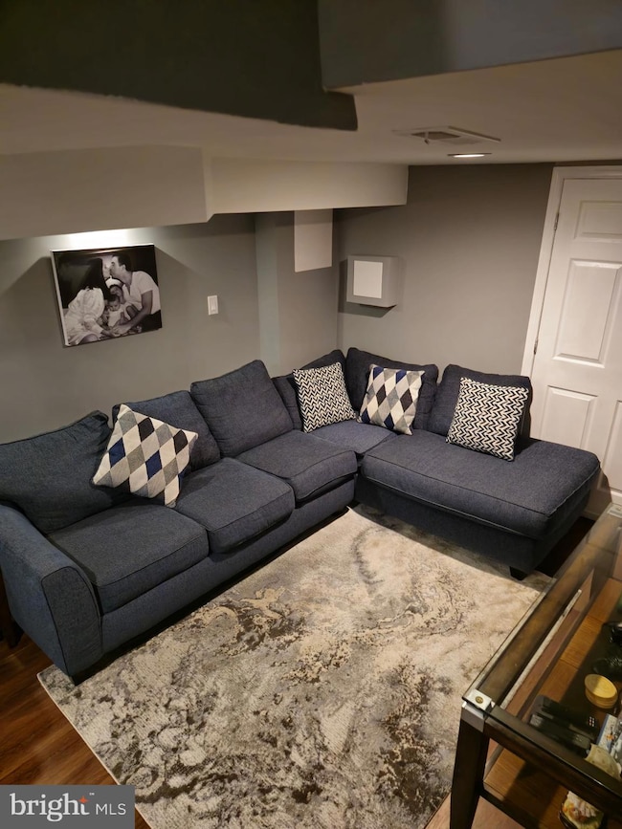1153 N Hancock St Philadelphia, PA 19123
Northern Liberties NeighborhoodHighlights
- Straight Thru Architecture
- 2-minute walk to Girard (Mfl)
- 4-minute walk to Piazza Dog Park
- Wood Flooring
- Forced Air Heating and Cooling System
About This Home
Beautifully Renovated Home with Modern Upgrades and Historic Charm
Fully renovated in 2019, this stunning home offers 4 spacious bedrooms, 2 full bathrooms, and 2 half baths. Featuring hardwood flooring and recessed lighting throughout, every detail has been thoughtfully updated while preserving some of the home’s original character.
The modern kitchen is a chef’s dream, with all the amenities, showcasing granite countertops, a stylish tile backsplash, abundant cabinetry, stainless steel appliances, and a large center island—perfect for entertaining or everyday living.
On the second floor, you’ll find two generously sized bedrooms and a full bathroom. while the third floor is home to a luxurious primary suite complete with a walk-in closet, an eye-catching accent wall, and original exposed 1920s brickwork that adds warmth and character. The en-suite bathroom impresses with elegant tile and a rain-style showerhead. A fourth bedroom on this level includes its own private powder room, perfect for guests, a home office, or creative space.
Also located on the third floor is a fourth bedroom, complete with its own private powder room—ideal for guests or a home office.
Additional features include: Whole-home water filtration system and water softener, Two-zone heating and central air conditioning, Large laundry room with shelving and laundry tub, finished basement for extra living or recreational space, Rear patio and fenced-in backyard—perfect for grilling or relaxing outdoors.
Pride of ownership is evident throughout. The owners have tastefully blended old-world charm with modern convenience to create a truly exceptional living space. This is a home you won’t want to miss!
Located just minutes from shopping, dining, and Center City Philadelphia, this home delivers both convenience and charm.
There is additional parking accross the street at the Piazza. Parking shoud cost around $375 per month.
Townhouse Details
Home Type
- Townhome
Est. Annual Taxes
- $4,919
Year Built
- Built in 1920
Lot Details
- 921 Sq Ft Lot
- Lot Dimensions are 16.00 x 61.00
- Back Yard Fenced
Parking
- On-Street Parking
Home Design
- Straight Thru Architecture
- Block Foundation
- Masonry
Interior Spaces
- Property has 3 Levels
- Finished Basement
Flooring
- Wood
- Laminate
Bedrooms and Bathrooms
- 4 Main Level Bedrooms
Utilities
- Forced Air Heating and Cooling System
- Natural Gas Water Heater
Listing and Financial Details
- Residential Lease
- Security Deposit $3,750
- Requires 2 Months of Rent Paid Up Front
- Tenant pays for cable TV, common area maintenance, heat, hot water, internet, snow removal, pest control, all utilities, water, windows/screens
- The owner pays for real estate taxes
- No Smoking Allowed
- 12-Month Lease Term
- Available 8/31/25
- Assessor Parcel Number 057041500
Community Details
Overview
- Northern Liberties Subdivision
Pet Policy
- No Pets Allowed
Map
Source: Bright MLS
MLS Number: PAPH2513492
APN: 057041500
- 151 W Girard Ave
- 1121 N Hancock St
- 120 W Girard Ave
- 1211 N Palethorp St
- 1223 N Palethorp St
- 1220 N Palethorp St
- 1238 N Mascher St
- 1148 N 2nd St Unit 6F
- 1148 N 2nd St Unit 4C
- 1148 N 2nd St Unit 3I
- 1115 N American St Unit 1
- 1115 N American St Unit 4
- 1115 N American St Unit D5
- 1115 N American St Unit 7
- 1115 N American St Unit 3
- 1127 N Lee St
- 107 15 W Thompson St
- 1124 N American St Unit 8
- 208 W George St
- 1129 Leopard St
- 130 W Girard Ave
- 120 W Girard Ave Unit 2ND
- 1211 N Palethorp St
- 1169 Hope St
- 1169 Hope St
- 1169 Hope St
- 1099 Germantown Ave
- 1210 Palethorp St Unit 203
- 1112 N Hancock St
- 1148 N 2nd St Unit 3I
- 1221 N Hope St
- 1108 N Front St Unit STUDIO
- 1153 N Front St Unit 2F
- 1151 N Front St Unit A
- 109 W Wildey St Unit 112
- 109 W Wildey St Unit 108
- 109 W Wildey St Unit 101
- 1141 N Front St Unit A
- 1141 N Front St Unit 403
- 1141 N Front St Unit 501
