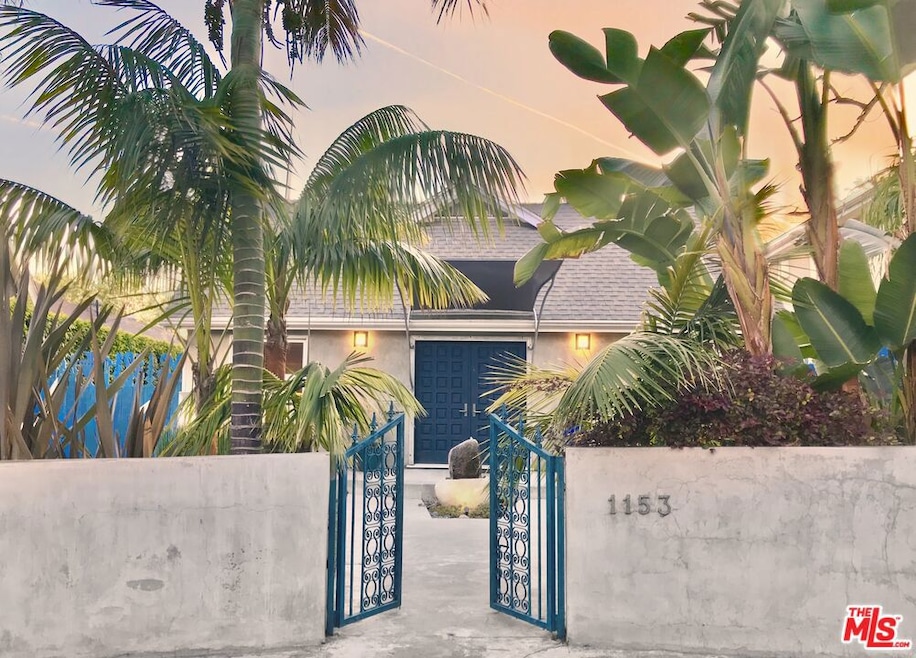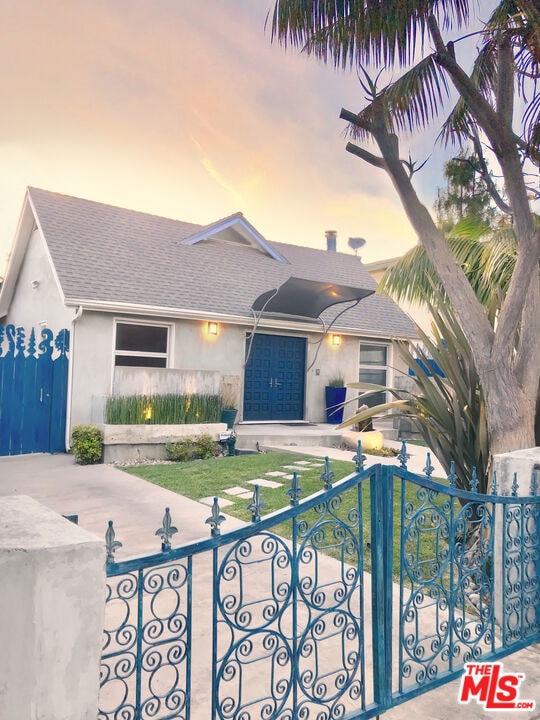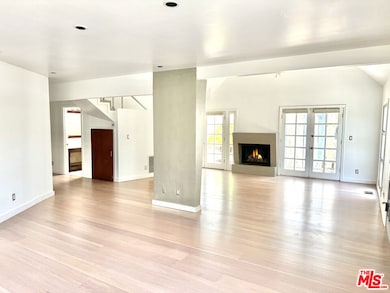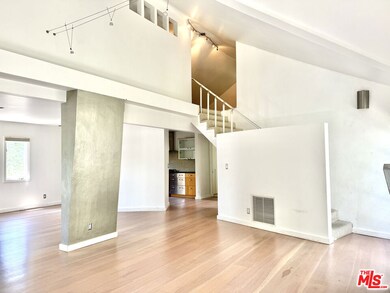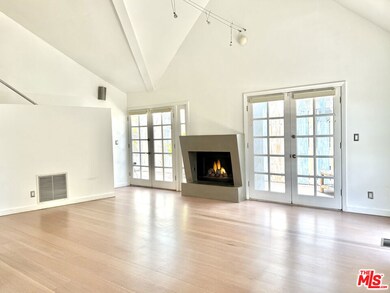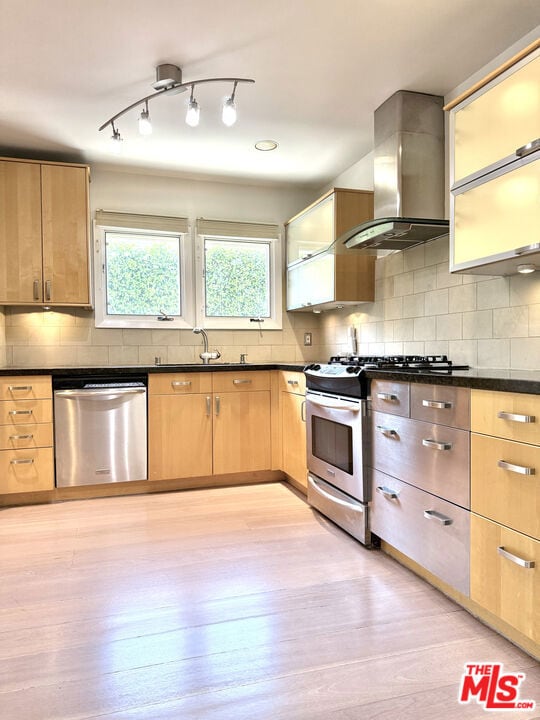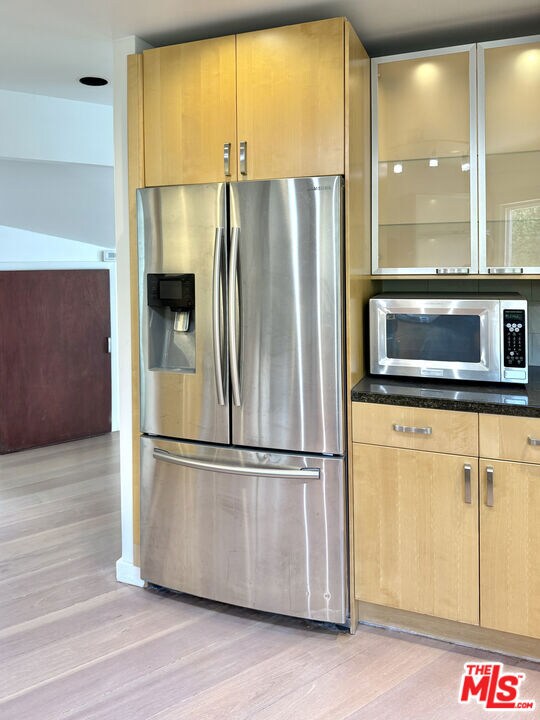1153 N Poinsettia Place West Hollywood, CA 90046
Highlights
- Living Room with Fireplace
- Loft
- Central Heating and Cooling System
- Wood Flooring
- Fire Pit
- Dining Area
About This Home
For Lease: An Architectural Oasis in the Heart of West Hollywood. Step into this stunning designer's architectural home, offering 2 bedrooms, 2 bathrooms, and an expansive upstairs loft ideal for a home office, creative studio, or a cozy guest retreat. Perfectly situated on a quiet, tree-lined street just steps from West Hollywood's most iconic restaurants, cafes, nightlife, and only a 5-minute walk to Trader Joe's. This charming residence blends timeless character with modern comforts. Exotic hardwood floors, original architectural details, and abundant natural light give the home a warm and inviting ambiance. The spacious living room features dramatic cathedral ceilings, a gas fireplace, and large windows that frame lush greenery and the wraparound wood deck.The updated kitchen boasts sleek stainless steel appliances and elegant stone countertops, making it a delight for any home chef. Both bedrooms are generously sized with en-suite bathrooms, Italian custom-built closets, and French doors that open to a serene, private backyard oasis perfect for relaxing or entertaining. The detached garage has been thoughtfully converted into a versatile flex space, ideal for a home gym, playroom, studio, or additional workspace. Adjacent to this space is a separate laundry room, complete with washer, dryer, sink, ample cabinetry, and countertop space. The backyard is a true retreat, featuring a central gas fireplace, tranquil fountain, and stylish lounge area perfect for outdoor dining and al fresco gatherings. Don't miss this rare opportunity to live in one of West Hollywood's most desirable locations.
Home Details
Home Type
- Single Family
Est. Annual Taxes
- $14,643
Year Built
- Built in 1923
Lot Details
- 5,814 Sq Ft Lot
- Lot Dimensions are 50x116
- Property is zoned WDR1B*
Interior Spaces
- 1,840 Sq Ft Home
- 1-Story Property
- Gas Fireplace
- Living Room with Fireplace
- Dining Area
- Loft
- Wood Flooring
Kitchen
- Oven or Range
- Microwave
Bedrooms and Bathrooms
- 2 Bedrooms
- 2 Full Bathrooms
Laundry
- Laundry in Garage
- Dryer
- Washer
Parking
- 4 Open Parking Spaces
- 2 Parking Spaces
- Driveway
- On-Street Parking
Additional Features
- Fire Pit
- Central Heating and Cooling System
Community Details
- Call for details about the types of pets allowed
- Pet Deposit $1,000
Listing and Financial Details
- Security Deposit $7,800
- Tenant pays for gardener, trash collection, water, electricity, gas
- 12 Month Lease Term
- Assessor Parcel Number 5531-006-031
Map
Source: The MLS
MLS Number: 25565755
APN: 5531-006-031
- 1208 Poinsettia Dr
- 1227 Poinsettia Dr
- 1240 Greenacre Ave
- 1153 N Formosa Ave Unit 2
- 7254 Fountain Ave
- 1141 N Fuller Ave
- 1140 N Formosa Ave Unit 10
- 1140 N Formosa Ave Unit 1
- 7154 Lexington Ave
- 1335 N Fuller Ave
- 1351 N Alta Vista Blvd
- 1337 N Fuller Ave
- 1033 N Martel Ave
- 7401 Fountain Ave
- 1353 N Fuller Ave Unit 207
- 1353 N Fuller Ave Unit PH7
- 1310 N Detroit St Unit 405
- 1400 N Fuller Ave Unit 12
- 1400 N Fuller Ave Unit 2
- 1322 N Detroit St Unit 15
- 1224 Poinsettia Dr
- 1114 N Poinsettia Place Unit 5
- 1152 N Poinsettia Place
- 1114 Poinsettia Dr Unit 2
- 1212 N Fuller Ave
- 1145 N Formosa Ave Unit 3
- 1236 N Fuller Ave
- 7284 Fountain Ave
- 7284 1/2 Fountain Ave Unit House #
- 7220 Fountain Ave Unit 7220
- 7275 Fountain Ave
- 1122 N Formosa Ave Unit 1
- 1224 N Formosa Ave
- 7316 Santa Monica Blvd
- 1308 N Poinsettia Place Unit 6
- 1315 N Poinsettia Place
- 1320 N Poinsettia Place Unit 15
- 7141 Santa Monica Blvd Unit 331
- 7141 Santa Monica Blvd Unit 516
- 7141 Santa Monica Blvd Unit 509
