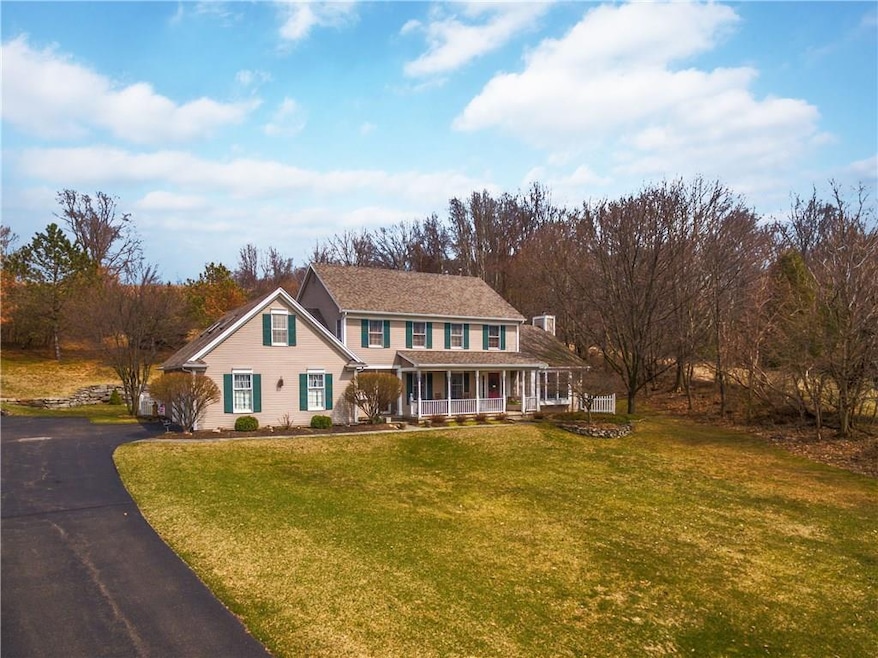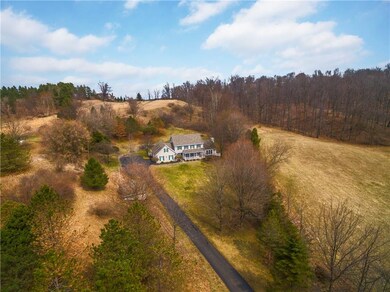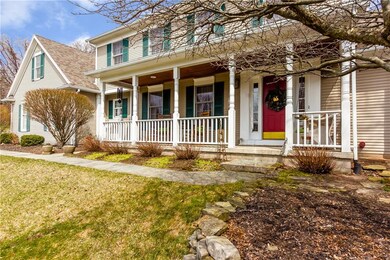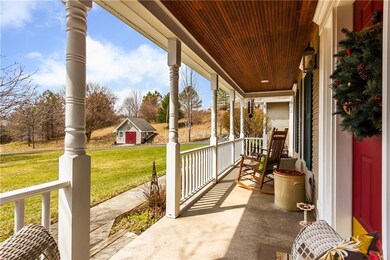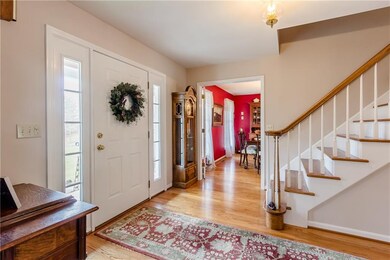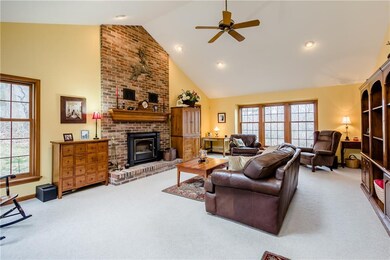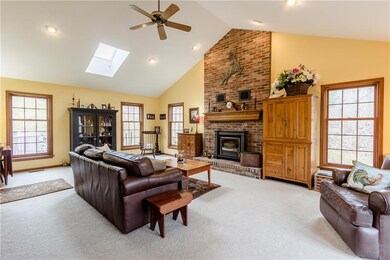
$819,318
- 3 Beds
- 2.5 Baths
- 2,105 Sq Ft
- 1029 Arbordale Ln
- Victor, NY
***MODEL HOME OPEN SUNDAYS 2-4 or by Private Appt.***THIS POPULAR RANCH PLAN offers 3 bedrooms in a separate wing with a private primary***BEAUTIFUL KITCHEN DESIGN WITH BUILT-IN HUTCH & NEW FEATURE: Butler's pantry with an adjoining walk-in food pantry! Huge island provides additional seating***The laundry room is ideally located in the bedroom wing! WHITE OAK FLOORS in main living spaces, 13
Janice Fattaruso Woodstone Realty
