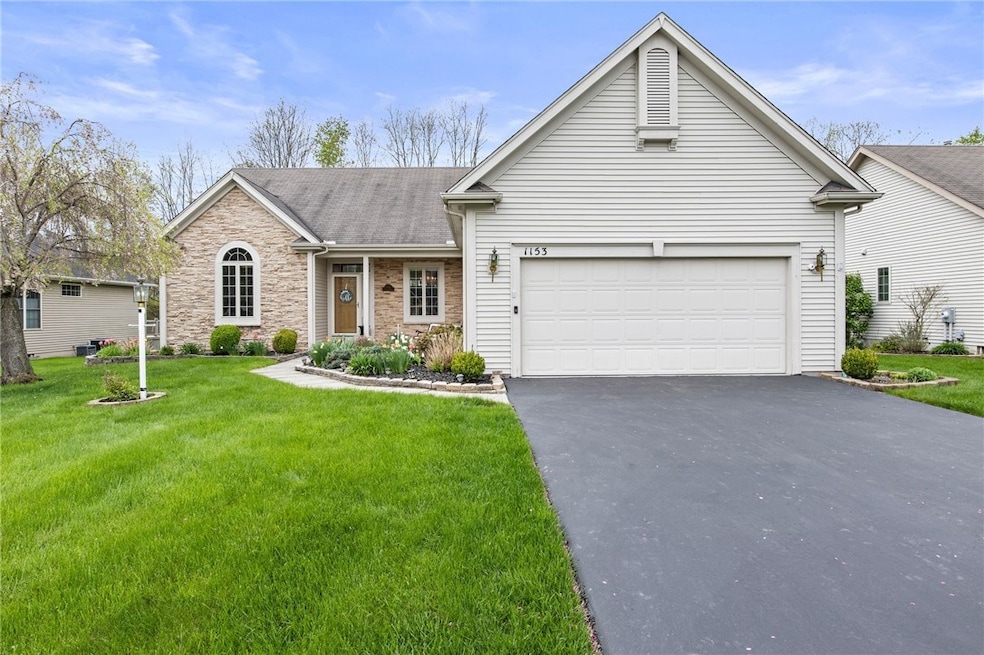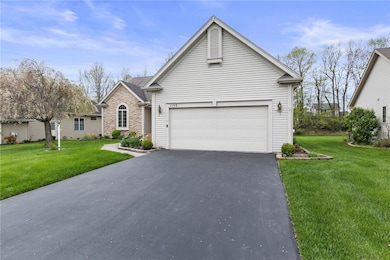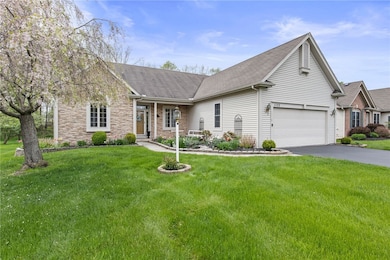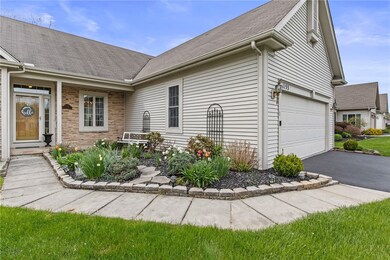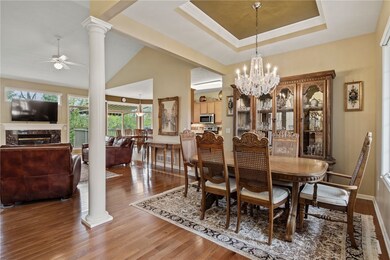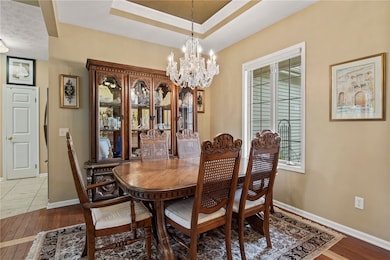Welcome to 1153 Twin Leaf Terrace—a beautifully maintained ranch nestled within a sought-after 55+ community, where comfort, convenience, and style converge. Bathed in natural light, this thoughtfully designed home offers easy one-level living with generous space to entertain, relax, and unwind.
Step into the updated kitchen, complete with a breakfast bar and adjacent eat-in area—perfect for casual mornings or afternoon coffee. A formal dining room sets the stage for special occasions, while the living room, anchored by a cozy gas fireplace, provides a warm and welcoming space filled with natural light.
The main level features three well-proportioned bedrooms and two full bathrooms, including an en-suite in the primary bedroom. The layout offers a functional separation, with the primary suite thoughtfully situated on one side of the house and the two additional bedrooms on the other. Large windows throughout create a bright, cheerful ambiance that enhances everyday living.
Downstairs, the expansive unfinished basement offers excellent storage and utility space, along with a convenient half bath. It also includes a secondary kitchen—ideal for cooking aromatic meals or holiday feasts without overwhelming your main living area—as well as a dedicated wine cellar for the enthusiast or entertainer.
Outside, a spacious deck with a retractable awning provides the perfect backdrop for dining or simply enjoying a peaceful afternoon in the shade! A two-car garage adds everyday ease and functionality.
1153 Twin Leaf Terrace offers the ideal blend of practicality, charm, and low-maintenance living in a welcoming community. Showings start Friday, May 16th at 9 am and all offers are due Tuesday, May 20th at 2pm.

