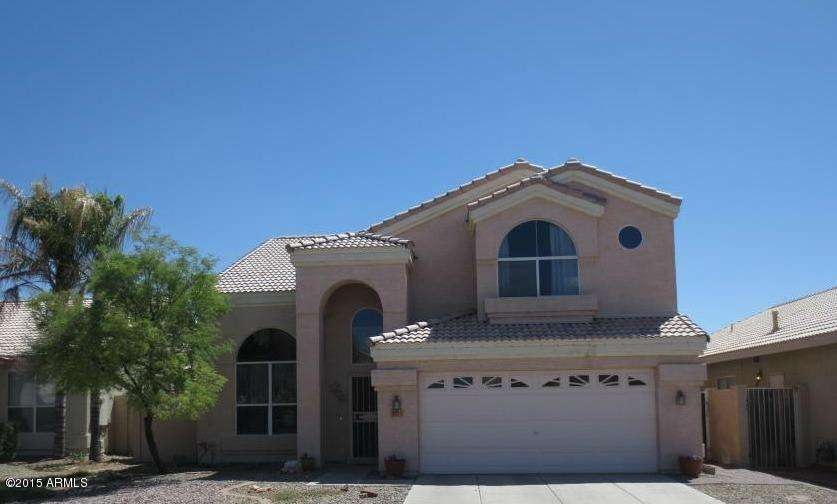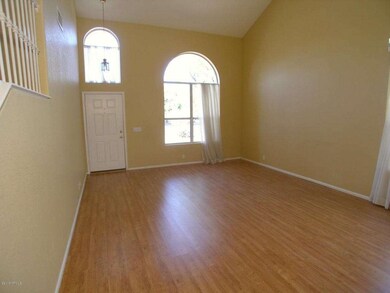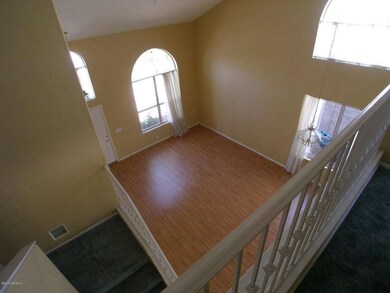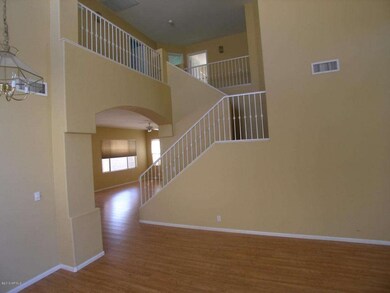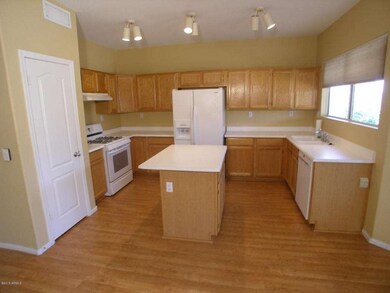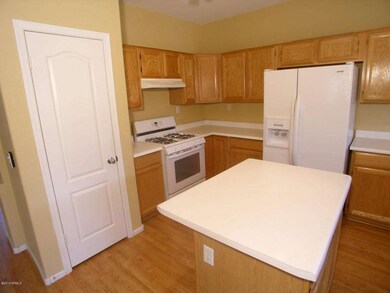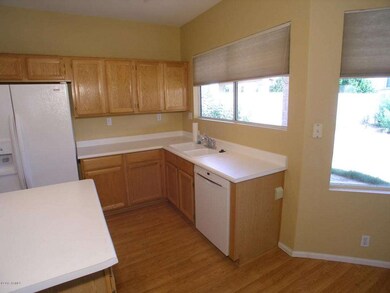
1153 W Elgin St Chandler, AZ 85224
Central Ridge NeighborhoodHighlights
- Contemporary Architecture
- Vaulted Ceiling
- Covered patio or porch
- Andersen Junior High School Rated A-
- No HOA
- Eat-In Kitchen
About This Home
As of September 2015Popular, prime Chandler location 5 miles to Intel Ocotillo. Newer carpet and paint. Newer blinds & ceiling fans. Beautiful wood-looking floors down. Lots of lovely lite kitchen cabinets. GAS stove. Incl. ref/washer/dryer. Elegant dramatic entry w/ spiraling staircase & high vaulted ceilings. The look you love in newer homes. Spacious Family Room w/ gas fireplace open to kitchen. Formal Dining Room off living room + KT breakfast area.Huge grassy backyard -newer lawn & landscaping system. Few houses from grass park w/ big trees, bball & BBQ. Close to elementary school and Chandler Regional Hospital. Enjoy Andersen Springs Lake-shop & eat. Quick to freeways-#101 and #202. Enjoy San Marcos Resort/Golf. Vacant. Days on Market= Fell Out of Escrow & Tenants Rights /showing problems
Last Agent to Sell the Property
Ann L. Heins
Citiea License #BR042682000 Listed on: 05/14/2015

Co-Listed By
Ralph Heins
Citiea License #BR042677000
Home Details
Home Type
- Single Family
Est. Annual Taxes
- $1,874
Year Built
- Built in 1994
Lot Details
- 5,772 Sq Ft Lot
- Desert faces the front of the property
- Block Wall Fence
- Front and Back Yard Sprinklers
- Grass Covered Lot
Parking
- 2 Car Garage
Home Design
- Contemporary Architecture
- Wood Frame Construction
- Tile Roof
- Stucco
Interior Spaces
- 2,087 Sq Ft Home
- 2-Story Property
- Vaulted Ceiling
- Ceiling Fan
- Gas Fireplace
- Family Room with Fireplace
Kitchen
- Eat-In Kitchen
- Gas Cooktop
- Kitchen Island
Flooring
- Carpet
- Laminate
Bedrooms and Bathrooms
- 4 Bedrooms
- Primary Bathroom is a Full Bathroom
- 2.5 Bathrooms
- Dual Vanity Sinks in Primary Bathroom
- Bathtub With Separate Shower Stall
Outdoor Features
- Covered patio or porch
Schools
- Dr Howard K Conley Elementary School
- Bogle Junior High School
- Chandler High School
Utilities
- Refrigerated Cooling System
- Heating System Uses Natural Gas
- High Speed Internet
- Cable TV Available
Community Details
- No Home Owners Association
- Association fees include no fees
- Built by Coventry
- Fairfax Park Lot 1 151 Tr A Subdivision
Listing and Financial Details
- Tax Lot 137
- Assessor Parcel Number 303-23-963
Ownership History
Purchase Details
Home Financials for this Owner
Home Financials are based on the most recent Mortgage that was taken out on this home.Purchase Details
Home Financials for this Owner
Home Financials are based on the most recent Mortgage that was taken out on this home.Purchase Details
Home Financials for this Owner
Home Financials are based on the most recent Mortgage that was taken out on this home.Purchase Details
Home Financials for this Owner
Home Financials are based on the most recent Mortgage that was taken out on this home.Similar Homes in Chandler, AZ
Home Values in the Area
Average Home Value in this Area
Purchase History
| Date | Type | Sale Price | Title Company |
|---|---|---|---|
| Warranty Deed | $259,500 | Greystone Title Agency Llc | |
| Cash Sale Deed | $226,000 | Stewart Title & Trust Of Pho | |
| Warranty Deed | $133,250 | First American Title | |
| Corporate Deed | $121,712 | First American Title | |
| Corporate Deed | -- | First American Title |
Mortgage History
| Date | Status | Loan Amount | Loan Type |
|---|---|---|---|
| Open | $235,000 | New Conventional | |
| Previous Owner | $233,550 | New Conventional | |
| Previous Owner | $143,919 | Unknown | |
| Previous Owner | $113,808 | Unknown | |
| Previous Owner | $126,550 | New Conventional | |
| Previous Owner | $97,300 | New Conventional |
Property History
| Date | Event | Price | Change | Sq Ft Price |
|---|---|---|---|---|
| 07/30/2023 07/30/23 | Rented | $2,650 | 0.0% | -- |
| 07/06/2023 07/06/23 | For Rent | $2,650 | 0.0% | -- |
| 09/30/2015 09/30/15 | Sold | $259,500 | -3.5% | $124 / Sq Ft |
| 08/21/2015 08/21/15 | Pending | -- | -- | -- |
| 07/30/2015 07/30/15 | For Sale | $269,000 | 0.0% | $129 / Sq Ft |
| 07/27/2015 07/27/15 | Pending | -- | -- | -- |
| 07/21/2015 07/21/15 | Price Changed | $269,000 | -2.1% | $129 / Sq Ft |
| 05/14/2015 05/14/15 | For Sale | $274,900 | 0.0% | $132 / Sq Ft |
| 07/01/2013 07/01/13 | Rented | $1,500 | -6.0% | -- |
| 06/28/2013 06/28/13 | Under Contract | -- | -- | -- |
| 06/18/2013 06/18/13 | For Rent | $1,595 | 0.0% | -- |
| 06/14/2013 06/14/13 | Sold | $226,000 | +5.1% | $108 / Sq Ft |
| 04/21/2013 04/21/13 | Pending | -- | -- | -- |
| 04/18/2013 04/18/13 | For Sale | $215,000 | -- | $103 / Sq Ft |
Tax History Compared to Growth
Tax History
| Year | Tax Paid | Tax Assessment Tax Assessment Total Assessment is a certain percentage of the fair market value that is determined by local assessors to be the total taxable value of land and additions on the property. | Land | Improvement |
|---|---|---|---|---|
| 2025 | $2,036 | $25,860 | -- | -- |
| 2024 | $2,334 | $24,629 | -- | -- |
| 2023 | $2,334 | $38,160 | $7,630 | $30,530 |
| 2022 | $2,260 | $28,150 | $5,630 | $22,520 |
| 2021 | $2,323 | $26,420 | $5,280 | $21,140 |
| 2020 | $2,310 | $24,770 | $4,950 | $19,820 |
| 2019 | $1,884 | $23,580 | $4,710 | $18,870 |
| 2018 | $1,824 | $22,630 | $4,520 | $18,110 |
| 2017 | $1,700 | $21,550 | $4,310 | $17,240 |
| 2016 | $1,638 | $20,710 | $4,140 | $16,570 |
| 2015 | $1,884 | $18,410 | $3,680 | $14,730 |
Agents Affiliated with this Home
-
Carrie DeRaps
C
Seller's Agent in 2023
Carrie DeRaps
On Q Property Management
(480) 518-9910
-
Tara Sans
T
Seller Co-Listing Agent in 2023
Tara Sans
On Q Property Management
-
N
Buyer's Agent in 2023
Non-MLS Agent
Non-MLS Office
-

Seller's Agent in 2015
Ann L. Heins
Citiea
(480) 797-2896
-
R
Seller Co-Listing Agent in 2015
Ralph Heins
Citiea
(480) 797-2895
-
Amy Haight

Buyer's Agent in 2015
Amy Haight
Arizona Best Real Estate
(480) 294-5431
55 Total Sales
Map
Source: Arizona Regional Multiple Listing Service (ARMLS)
MLS Number: 5280365
APN: 303-23-963
- 515 S Apache Dr
- 351 S Apache Dr
- 1360 W Folley St
- 231 S Comanche Dr
- 530 S Emerson St
- 1432 W Hopi Dr
- 874 S Comanche Ct
- 1282 W Kesler Ln
- 1392 W Kesler Ln
- 902 W Saragosa St Unit D23
- 972 S Gardner Dr
- 1573 W Chicago St
- 850 W Folley St
- 834 W Whitten St
- 1582 W Chicago St
- 842 W Saragosa St
- 866 W Geronimo St
- 1254 W Browning Way
- 1217 S Longmore Ct
- 1723 W Mercury Way
