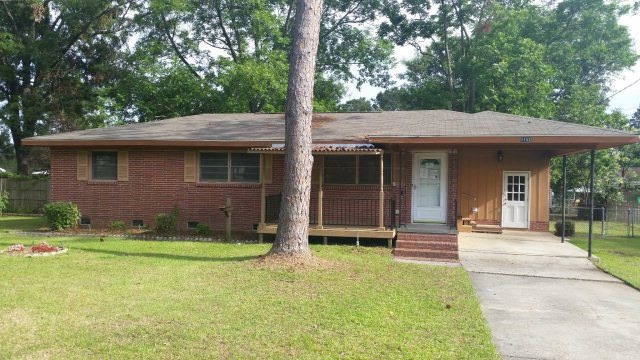
1153 W Selma St Dothan, AL 36301
Highlights
- Rambler Architecture
- Covered patio or porch
- 1 Attached Carport Space
- Wood Flooring
- Cooling Available
- Central Heating
About This Home
As of August 2015This Home Features all Brick Exterior, 3 Bedrooms and 1.5 Bathrooms. Eat in Kitchen, Original Hardwood Floors, 1 Car Attached Car Port with a secured Storage area, Fenced in Back Yard, Living Room and a Family Room. This is a Fannie Mae Homepath property.
Home Details
Home Type
- Single Family
Est. Annual Taxes
- $708
Year Built
- Built in 1960
Lot Details
- 0.28 Acre Lot
- Back Yard Fenced
- Chain Link Fence
Home Design
- Rambler Architecture
- Brick Exterior Construction
- Asphalt Roof
Interior Spaces
- 1,420 Sq Ft Home
- Wood Flooring
- Crawl Space
Bedrooms and Bathrooms
- 3 Bedrooms
Parking
- 1 Parking Space
- 1 Attached Carport Space
Outdoor Features
- Covered patio or porch
Schools
- Selma Street Elementary School
- Honeysuckl Middle School
- Dothan High School
Utilities
- Cooling Available
- Central Heating
- Cable TV Available
Community Details
- Hammond Heights Subdivision
Listing and Financial Details
- Assessor Parcel Number 380907261005003000
Ownership History
Purchase Details
Home Financials for this Owner
Home Financials are based on the most recent Mortgage that was taken out on this home.Purchase Details
Home Financials for this Owner
Home Financials are based on the most recent Mortgage that was taken out on this home.Purchase Details
Similar Homes in the area
Home Values in the Area
Average Home Value in this Area
Purchase History
| Date | Type | Sale Price | Title Company |
|---|---|---|---|
| Deed | $340,000 | First American Mtg Solutions | |
| Special Warranty Deed | $42,500 | -- | |
| Foreclosure Deed | $49,500 | -- |
Mortgage History
| Date | Status | Loan Amount | Loan Type |
|---|---|---|---|
| Open | $322,000 | Construction |
Property History
| Date | Event | Price | Change | Sq Ft Price |
|---|---|---|---|---|
| 08/03/2016 08/03/16 | For Rent | -- | -- | -- |
| 08/03/2016 08/03/16 | Rented | -- | -- | -- |
| 08/21/2015 08/21/15 | Sold | $42,500 | 0.0% | $30 / Sq Ft |
| 08/13/2015 08/13/15 | Pending | -- | -- | -- |
| 06/06/2015 06/06/15 | For Sale | $42,500 | -- | $30 / Sq Ft |
Tax History Compared to Growth
Tax History
| Year | Tax Paid | Tax Assessment Tax Assessment Total Assessment is a certain percentage of the fair market value that is determined by local assessors to be the total taxable value of land and additions on the property. | Land | Improvement |
|---|---|---|---|---|
| 2024 | $708 | $19,680 | $0 | $0 |
| 2023 | $708 | $18,520 | $0 | $0 |
| 2022 | $540 | $15,660 | $0 | $0 |
| 2021 | $458 | $16,260 | $0 | $0 |
| 2020 | $454 | $13,160 | $0 | $0 |
| 2019 | $454 | $13,160 | $0 | $0 |
| 2018 | $475 | $13,780 | $0 | $0 |
| 2017 | $446 | $12,920 | $0 | $0 |
| 2016 | $446 | $0 | $0 | $0 |
| 2015 | -- | $0 | $0 | $0 |
| 2014 | -- | $0 | $0 | $0 |
Agents Affiliated with this Home
-
Mary Masterson
M
Seller's Agent in 2016
Mary Masterson
Empire Real Estate Inc
(334) 797-3253
133 Total Sales
-
Lisa Hatfield Wilson

Seller Co-Listing Agent in 2015
Lisa Hatfield Wilson
Century 21 James Grant Realty
(334) 714-2104
53 Total Sales
Map
Source: Dothan Multiple Listing Service (Southeast Alabama Association of REALTORS®)
MLS Number: 156941
APN: 09-07-26-1-005-003-000
- 1125 Garden Ln
- 1007 Deborah St
- 1010 Glenwood St
- 1115 Garden Ln
- 1013 Southland Dr
- 910 Agutha Dr
- 1105 Deborah St
- 111 Saint Johns Dr
- 1000 Martin St
- 1104 Valley Forge Rd
- 1109 Sumter St
- 121 Saint Johns Dr
- 704 Lakeview Dr
- 121 Woods Dr
- 700 S Lakeview Dr
- 601 Melody Ln
- 1028 S Bell St
- 107 E Marion Dr
- 806 Mayfair St
- 618 Langley Dr
