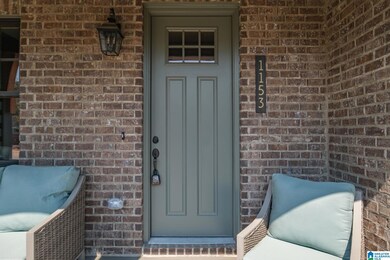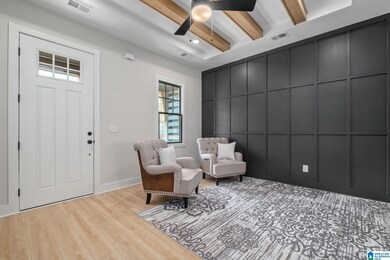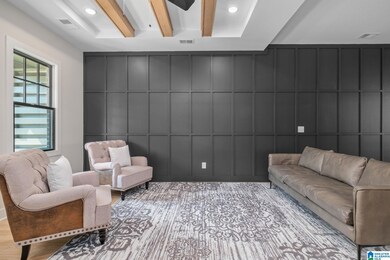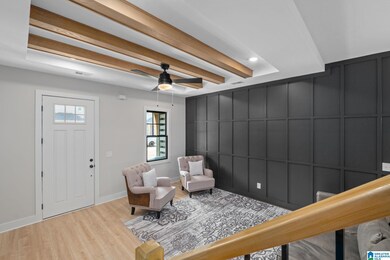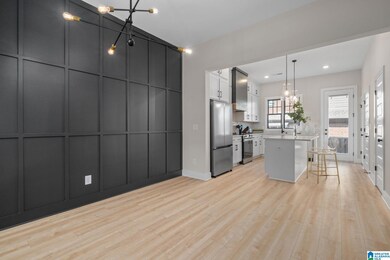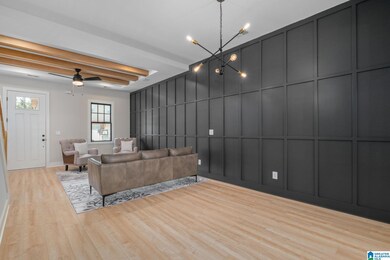
1153 Windsor Square Hoover, AL 35242
Highlights
- New Construction
- Clubhouse
- Stone Countertops
- Green Valley Elementary School Rated A
- Attic
- Stainless Steel Appliances
About This Home
As of January 2025The Foster 2 Bedroom located in Hoover's award winning premier townhome community. Conveniently located off Highway 280 and 119 has everything you're looking for! Everyone is falling in love with the Foster which includes 10 ft ceilings on the main level, High End Designer touches from Beautiful Accent walls to Designer inspired modern beams in your living room. You'll love hosting your next event with the Large Open Concept living spaces on the main level. Your kitchen leaves nothing to be desired with all new appliances included and high-end design throughout. Friends and family will love the spacious secondary bedroom with ensuite. The spacious Primary Bedroom and ensuite is the perfect place to escape to after a busy day or when you're in need of a relaxation. This BRAND NEW townhouse has never been lived in because it’s waiting on you.
Townhouse Details
Home Type
- Townhome
Year Built
- Built in 2024 | New Construction
Lot Details
- Fenced Yard
- Sprinkler System
HOA Fees
- $215 Monthly HOA Fees
Home Design
- Slab Foundation
- HardiePlank Siding
- Four Sided Brick Exterior Elevation
Interior Spaces
- 2-Story Property
- Crown Molding
- Smooth Ceilings
- Recessed Lighting
- Combination Dining and Living Room
- Pull Down Stairs to Attic
Kitchen
- Breakfast Bar
- Convection Oven
- Electric Oven
- Electric Cooktop
- Built-In Microwave
- Dishwasher
- Stainless Steel Appliances
- Kitchen Island
- Stone Countertops
- Disposal
Flooring
- Carpet
- Laminate
- Tile
Bedrooms and Bathrooms
- 2 Bedrooms
- Primary Bedroom Upstairs
- Walk-In Closet
- Bathtub and Shower Combination in Primary Bathroom
- Separate Shower
- Linen Closet In Bathroom
Laundry
- Laundry Room
- Laundry on upper level
- Washer and Electric Dryer Hookup
Parking
- Garage on Main Level
- Off-Street Parking
- Unassigned Parking
Outdoor Features
- Patio
- Porch
Schools
- Greystone Elementary School
- Berry Middle School
- Spain Park High School
Utilities
- Central Heating
- Heat Pump System
- Underground Utilities
- Electric Water Heater
Listing and Financial Details
Community Details
Amenities
- Community Barbecue Grill
- Clubhouse
Recreation
- Park
Similar Homes in the area
Home Values in the Area
Average Home Value in this Area
Property History
| Date | Event | Price | Change | Sq Ft Price |
|---|---|---|---|---|
| 01/17/2025 01/17/25 | Sold | $352,000 | 0.0% | $255 / Sq Ft |
| 12/05/2024 12/05/24 | For Sale | $352,000 | 0.0% | $255 / Sq Ft |
| 12/03/2024 12/03/24 | Off Market | $352,000 | -- | -- |
| 10/04/2024 10/04/24 | For Sale | $352,000 | +5.5% | $255 / Sq Ft |
| 07/31/2024 07/31/24 | Sold | $333,645 | 0.0% | $242 / Sq Ft |
| 04/03/2024 04/03/24 | Pending | -- | -- | -- |
| 03/05/2024 03/05/24 | Price Changed | $333,645 | +2.7% | $242 / Sq Ft |
| 02/23/2024 02/23/24 | For Sale | $325,000 | -- | $236 / Sq Ft |
Tax History Compared to Growth
Agents Affiliated with this Home
-
Shayla Dotson

Seller's Agent in 2025
Shayla Dotson
First Class Realty Services, L
(205) 225-1239
4 in this area
50 Total Sales
-
Danyelle Key

Seller Co-Listing Agent in 2025
Danyelle Key
First Class Realty Services, L
(205) 260-4908
1 in this area
51 Total Sales
-
Kelly Fleming

Buyer's Agent in 2025
Kelly Fleming
RealtySouth Chelsea Branch
(205) 260-9191
3 in this area
57 Total Sales
-
Annabelle Robinson

Seller's Agent in 2024
Annabelle Robinson
SB Dev Corp
(205) 999-1624
115 in this area
437 Total Sales
-
Jaye Watts

Seller Co-Listing Agent in 2024
Jaye Watts
SB Dev Corp
(205) 641-9423
115 in this area
406 Total Sales
-
Rena Cottrell

Buyer's Agent in 2024
Rena Cottrell
Lokation Real Estate LLC
(205) 527-5454
2 in this area
44 Total Sales
Map
Source: Greater Alabama MLS
MLS Number: 21399274
- 0 Montgomery Hwy
- 1906 Paulette Dr
- 1902 Waterford Place
- 1904 Waterford Place Unit 1904
- 2041 Longmeadow Ln
- 1912 Tall Timbers Dr
- 1924 Charlotte Dr Unit 19A
- 1935 Waterford Place Unit 1935
- 2004 Waterford Place Unit 2004
- 1909 Wisterwood Dr
- 1900 Charlotte Dr Unit 23 & 24
- 1847 Wisterwood Dr Unit 1, 2 & 3
- 313 Heritage Dr
- 0 Mayflower Dr Unit 23 & 24 1329896
- 1775 Napier Dr
- 1535 Chace Ln
- 1586 Chace Way
- 4641 Riverview Dr
- 3413 Crayrich Dr
- 3480 Tamassee Ln

