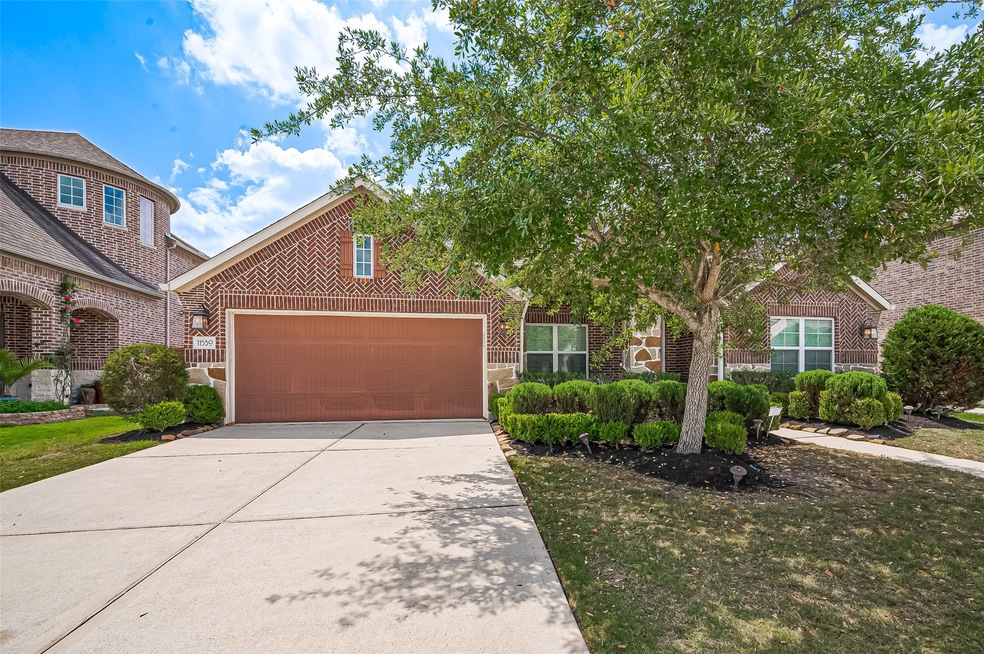
11530 Gowanhill Dr Richmond, TX 77407
Aliana NeighborhoodEstimated payment $3,798/month
Highlights
- Fitness Center
- Tennis Courts
- Maid or Guest Quarters
- Malala Yousafzai Rated A
- Clubhouse
- Deck
About This Home
LARGE SINGLE STORY 4 BED, 3.5 BATH WITH TALL 8ft CEILING throughout the house. OPEN LAYOUT (lots of natural light) with rooms spread out in a single story home providing both convenience and privacy. OPEN KITCHEN & DINING ROOM COMBO with GRANITE COUNTERTOP, MODERN CABINETRY & DOUBLE PANTRY. HUGE FLEX AREA that can be converted to open study/ playroom/ gym etc. LARGE LIVING ROOM WITH NICE CORNER FIREPLACE. HARDWOOD FLOORS throughout the HOUSE and UPGRADED carpet in the BEDROOMS. LARGE MASTER BEDROOM with bay windows and LARGE MASTER BATH SUITE WITH WALK IN CLOSET. GUEST BEDROOM WITH ATTACHED BATHROOM and TWO OTHER BEDROOMS WITH COMMON BATHROOM. ALL STAINLEES STEEL APPLIANCES (refrigerator/washer dryer/microwave/dishwasher and bonus RO filtration/Water softener). COVERED FRONT PORCH AND BACK PATIO with extended deck in the back for entertaining guests. Coveted FBISD schools (zoned to Austin high school). Large backyard and front with automatic sprinkler system (overall lot 8800+ sqft).
Home Details
Home Type
- Single Family
Est. Annual Taxes
- $11,184
Year Built
- Built in 2017
Lot Details
- 8,763 Sq Ft Lot
- Back Yard Fenced
- Sprinkler System
HOA Fees
- $108 Monthly HOA Fees
Parking
- 2 Car Attached Garage
Home Design
- Traditional Architecture
- Brick Exterior Construction
- Slab Foundation
- Composition Roof
- Radiant Barrier
Interior Spaces
- 2,777 Sq Ft Home
- 1-Story Property
- Ceiling Fan
- Free Standing Fireplace
- Combination Dining and Living Room
- Utility Room
- Security System Leased
Kitchen
- Breakfast Bar
- Walk-In Pantry
- Gas Oven
- Gas Cooktop
- Microwave
- Dishwasher
- Kitchen Island
- Self-Closing Drawers and Cabinet Doors
- Disposal
Flooring
- Engineered Wood
- Tile
Bedrooms and Bathrooms
- 4 Bedrooms
- Maid or Guest Quarters
- Double Vanity
- Hydromassage or Jetted Bathtub
- Bathtub with Shower
- Separate Shower
Laundry
- Dryer
- Washer
Eco-Friendly Details
- ENERGY STAR Qualified Appliances
- Energy-Efficient Windows with Low Emissivity
- Energy-Efficient HVAC
- Energy-Efficient Insulation
- Energy-Efficient Thermostat
Outdoor Features
- Tennis Courts
- Deck
- Patio
- Rear Porch
Schools
- Malala Elementary School
- Garcia Middle School
- Austin High School
Utilities
- Central Heating and Cooling System
- Heating System Uses Gas
- Programmable Thermostat
Community Details
Overview
- Aliana Association, Phone Number (281) 207-6750
- Aliana Subdivision
Amenities
- Clubhouse
Recreation
- Fitness Center
- Community Pool
Map
Home Values in the Area
Average Home Value in this Area
Tax History
| Year | Tax Paid | Tax Assessment Tax Assessment Total Assessment is a certain percentage of the fair market value that is determined by local assessors to be the total taxable value of land and additions on the property. | Land | Improvement |
|---|---|---|---|---|
| 2025 | $11,184 | $555,990 | $87,100 | $468,890 |
| 2024 | $11,184 | $510,426 | $38,059 | $472,367 |
| 2023 | $11,184 | $464,024 | $0 | $469,466 |
| 2022 | $10,461 | $421,840 | $1,130 | $420,710 |
| 2021 | $11,631 | $383,490 | $67,000 | $316,490 |
| 2020 | $11,605 | $365,110 | $67,000 | $298,110 |
| 2019 | $11,815 | $356,620 | $67,000 | $289,620 |
| 2018 | $11,603 | $349,710 | $67,000 | $282,710 |
| 2017 | $1,396 | $42,770 | $42,770 | $0 |
| 2016 | $1,396 | $42,770 | $42,770 | $0 |
Property History
| Date | Event | Price | Change | Sq Ft Price |
|---|---|---|---|---|
| 08/08/2025 08/08/25 | Pending | -- | -- | -- |
| 07/28/2025 07/28/25 | For Sale | $510,000 | 0.0% | $184 / Sq Ft |
| 08/11/2022 08/11/22 | Off Market | $3,000 | -- | -- |
| 08/10/2022 08/10/22 | Rented | $3,000 | 0.0% | -- |
| 08/09/2022 08/09/22 | Under Contract | -- | -- | -- |
| 07/25/2022 07/25/22 | For Rent | $3,000 | +0.3% | -- |
| 12/31/2021 12/31/21 | For Rent | $2,990 | 0.0% | -- |
| 12/31/2021 12/31/21 | Rented | $2,990 | -- | -- |
Purchase History
| Date | Type | Sale Price | Title Company |
|---|---|---|---|
| Vendors Lien | -- | First American Title | |
| Deed | -- | -- | |
| Deed | -- | -- |
Mortgage History
| Date | Status | Loan Amount | Loan Type |
|---|---|---|---|
| Open | $259,000 | New Conventional | |
| Closed | $259,000 | New Conventional | |
| Closed | $329,068 | New Conventional |
Similar Homes in Richmond, TX
Source: Houston Association of REALTORS®
MLS Number: 65117993
APN: 1001-45-003-0310-907
- 11507 Jonstone Paisley Ct
- 17010 Pitkennedy Path
- 17207 Kilmahew Place
- 11319 Rossie Moor Ln
- 17307 Daylamani Dr
- 11315 Rossie Moor Ln
- 11802 Sendera Ln
- 17014 Wellinghoff Ct
- 4911 Shiloh Lake Dr
- 11527 Taagan Ln
- 5003 Shiloh Lake Dr
- 11106 Wishaw Way
- 11314 Aberdour Dr
- 11114 Raiselands Dr
- 17314 Barzun Way
- 17315 Tomintoul Path
- 0 Denver Miller Rd
- 17414 Waeback Dr
- 16602 Pademelon Dr
- 17506 Waeback Dr






