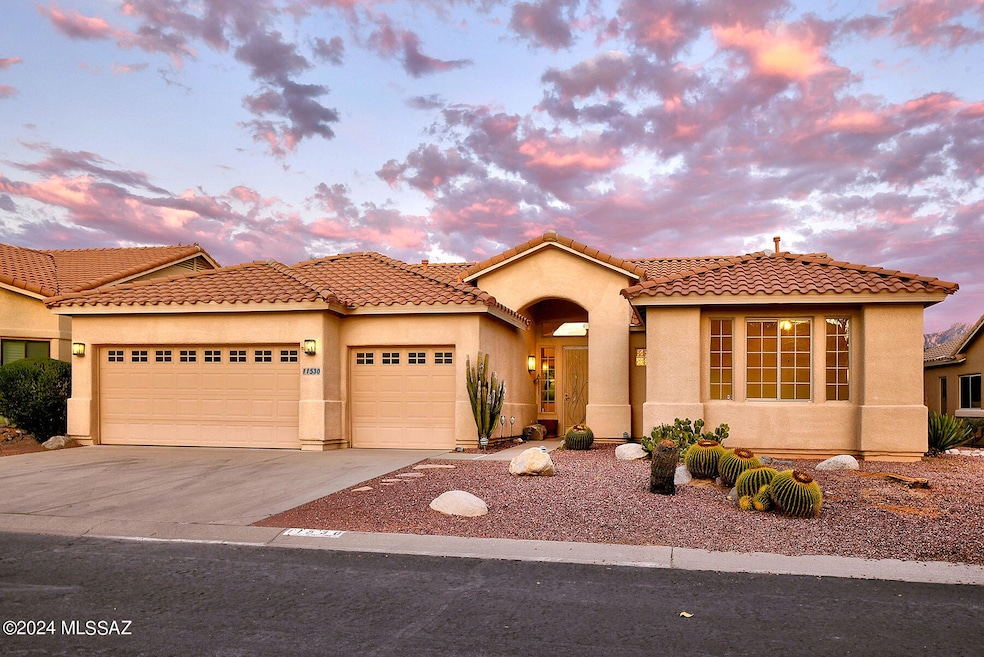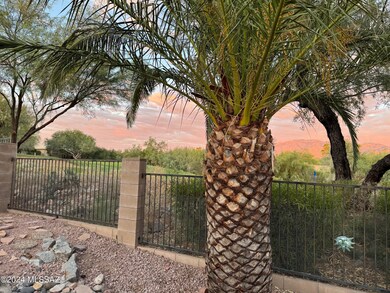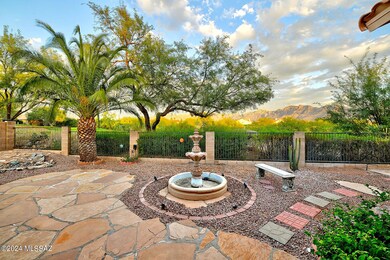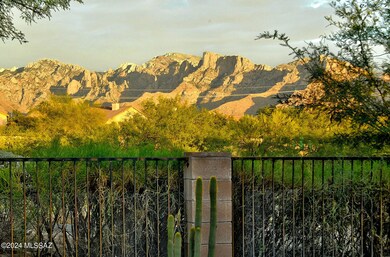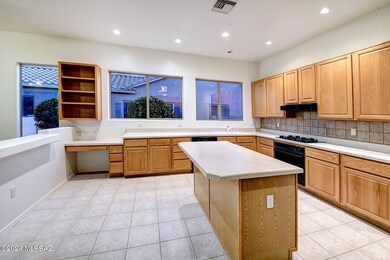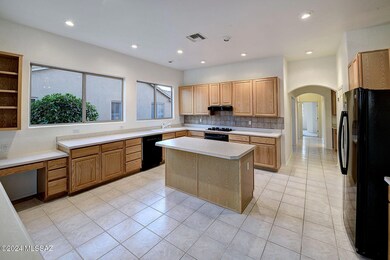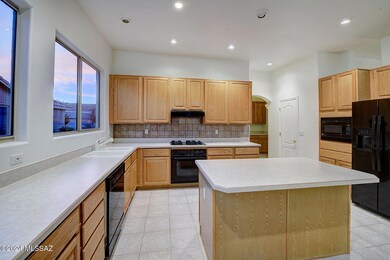
11530 N Palmetto Dunes Ave Tucson, AZ 85737
Highlights
- On Golf Course
- Jettted Tub and Separate Shower in Primary Bathroom
- Water Fountains
- Contemporary Architecture
- Bonus Room
- Home Office
About This Home
As of December 2024FANTASTIC MOUNTAIN & GOLF COURSE VIEWS from your Private DESERT OASIS! This Well-Maintained, ORIGINAL OWNER Single-Story Home Boasts 3 Bedroom's, 2 Bath's, Office (which can easily be converted to a 4th Bedroom), & Large 3 Car Garage. You'll find Fresh Paint, NEW Carpeting and SOARING CEILINGS. Cozy Fireplace Adjacent to the Gourmet Kitchen that is both FUNCTIONAL & INVITING, creating an Atmosphere of Relaxation & Comfort, making it truly a special place to Cook, Dine, & Gather. LUXURIOUS En-Suite with DUAL Vanities, a large Walk-In Closet, and Jetted Garden Tub. RESORT LIKE Backyard with Covered Patio, Soothing Fountain, & Breathtaking VIEWS making this a PERFECT place to Relax, Enjoy, & Entertain. All this Nestled in a Convenient ORO VALLEY Location close to Everything! WELCOME HOME!
Last Agent to Sell the Property
Long Realty Brokerage Phone: 520-349-2476 Listed on: 10/30/2024

Home Details
Home Type
- Single Family
Est. Annual Taxes
- $4,151
Year Built
- Built in 1998
Lot Details
- 8,355 Sq Ft Lot
- Lot Dimensions are 77 x 105 x 76 x 104
- On Golf Course
- Lot includes common area
- Masonry wall
- Wrought Iron Fence
- Block Wall Fence
- Desert Landscape
- Native Plants
- Shrub
- Paved or Partially Paved Lot
- Back and Front Yard
- Property is zoned Oro Valley - PAD
HOA Fees
- $53 Monthly HOA Fees
Property Views
- Golf Course
- Mountain
Home Design
- Contemporary Architecture
- Frame With Stucco
- Tile Roof
- Built-Up Roof
Interior Spaces
- 2,310 Sq Ft Home
- 1-Story Property
- Built-In Desk
- Ceiling height of 9 feet or more
- Ceiling Fan
- Gas Fireplace
- Double Pane Windows
- Bay Window
- Family Room with Fireplace
- Living Room
- Dining Area
- Home Office
- Bonus Room
Kitchen
- Walk-In Pantry
- Gas Range
- Recirculated Exhaust Fan
- Microwave
- Dishwasher
- Kitchen Island
- Disposal
Flooring
- Carpet
- Ceramic Tile
Bedrooms and Bathrooms
- 3 Bedrooms
- Walk-In Closet
- 2 Full Bathrooms
- Dual Vanity Sinks in Primary Bathroom
- Jettted Tub and Separate Shower in Primary Bathroom
- Bathtub with Shower
- Exhaust Fan In Bathroom
Laundry
- Laundry Room
- Sink Near Laundry
Parking
- 3 Car Garage
- Garage Door Opener
- Driveway
Accessible Home Design
- No Interior Steps
- Level Entry For Accessibility
Outdoor Features
- Covered patio or porch
- Water Fountains
Schools
- Wilson K-8 Elementary And Middle School
- Ironwood Ridge High School
Utilities
- Forced Air Heating and Cooling System
- Heating System Uses Natural Gas
- Natural Gas Water Heater
- High Speed Internet
- Cable TV Available
Community Details
Overview
- Association fees include common area maintenance
- Canada Hills Community
- Canada Hills Village 15 Subdivision
- The community has rules related to deed restrictions, no recreational vehicles or boats
Recreation
- Golf Course Community
Ownership History
Purchase Details
Home Financials for this Owner
Home Financials are based on the most recent Mortgage that was taken out on this home.Purchase Details
Purchase Details
Home Financials for this Owner
Home Financials are based on the most recent Mortgage that was taken out on this home.Purchase Details
Purchase Details
Similar Homes in Tucson, AZ
Home Values in the Area
Average Home Value in this Area
Purchase History
| Date | Type | Sale Price | Title Company |
|---|---|---|---|
| Warranty Deed | $550,000 | Fidelity National Title Agency | |
| Interfamily Deed Transfer | -- | None Available | |
| Interfamily Deed Transfer | -- | None Available | |
| Interfamily Deed Transfer | -- | None Available | |
| Interfamily Deed Transfer | -- | None Available | |
| Joint Tenancy Deed | $45,000 | Lawyers Title Of Arizona Inc | |
| Cash Sale Deed | $62,640 | -- |
Mortgage History
| Date | Status | Loan Amount | Loan Type |
|---|---|---|---|
| Open | $495,000 | New Conventional | |
| Previous Owner | $104,000 | New Conventional | |
| Previous Owner | $150,000 | Stand Alone Refi Refinance Of Original Loan | |
| Previous Owner | $165,305 | Unknown |
Property History
| Date | Event | Price | Change | Sq Ft Price |
|---|---|---|---|---|
| 12/03/2024 12/03/24 | Sold | $550,000 | -1.8% | $238 / Sq Ft |
| 11/09/2024 11/09/24 | Pending | -- | -- | -- |
| 10/30/2024 10/30/24 | For Sale | $560,000 | -- | $242 / Sq Ft |
Tax History Compared to Growth
Tax History
| Year | Tax Paid | Tax Assessment Tax Assessment Total Assessment is a certain percentage of the fair market value that is determined by local assessors to be the total taxable value of land and additions on the property. | Land | Improvement |
|---|---|---|---|---|
| 2024 | $3,994 | $33,265 | -- | -- |
| 2023 | $3,994 | $31,681 | $0 | $0 |
| 2022 | $3,802 | $30,172 | $0 | $0 |
| 2021 | $3,755 | $27,367 | $0 | $0 |
| 2020 | $3,694 | $27,367 | $0 | $0 |
| 2019 | $3,577 | $26,959 | $0 | $0 |
| 2018 | $3,424 | $25,474 | $0 | $0 |
| 2017 | $3,619 | $25,474 | $0 | $0 |
| 2016 | $3,887 | $28,322 | $0 | $0 |
| 2015 | $3,790 | $27,045 | $0 | $0 |
Agents Affiliated with this Home
-
Patti Inouye
P
Seller's Agent in 2024
Patti Inouye
Long Realty
(520) 331-9432
9 in this area
148 Total Sales
-
Steven & Patti Inouye

Seller Co-Listing Agent in 2024
Steven & Patti Inouye
Long Realty
(520) 918-6556
15 in this area
151 Total Sales
-
Raymond Laker

Buyer's Agent in 2024
Raymond Laker
Realty One Group Integrity
(520) 404-6694
7 in this area
39 Total Sales
Map
Source: MLS of Southern Arizona
MLS Number: 22426822
APN: 224-10-0120
- 11481 N Palmetto Dunes Ave
- 11460 N Palmetto Dunes Ave
- 11441 N Palmetto Dunes Ave
- 11562 N Scioto Ave
- 1419 W Red Creek Dr
- 11612 N Rain Rock Way
- 11569 N Mountain Breeze Dr
- 11629 N Copper Creek Dr
- 11360 N Scioto Ave
- 11321 N Palmetto Dunes Ave
- 11677 N Copper Creek Dr
- 11705 N Sage Brook Rd
- 11300 N Scioto Ave
- 11427 N Mountain Breeze Dr
- 11725 N Sage Brook Rd
- 11651 N Ribbonwood Dr
- 1595 W Copper Ridge Dr
- 11301 N Silver Pheasant Loop
- 11561 N Eagle Peak Dr
- 199 W Naranja Dr
