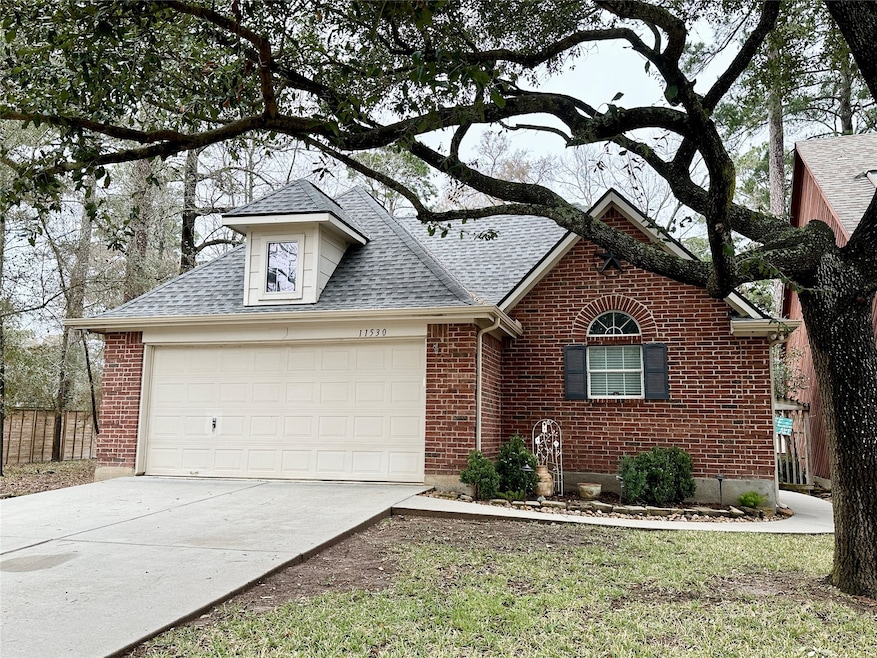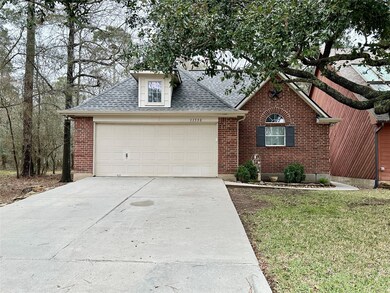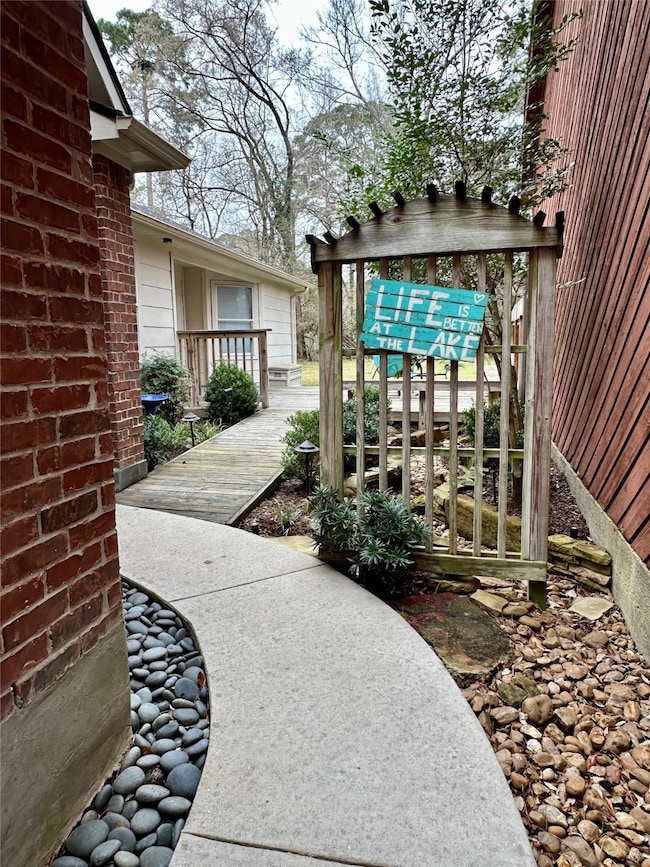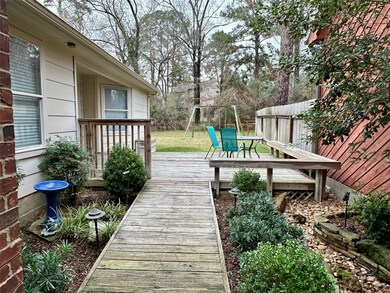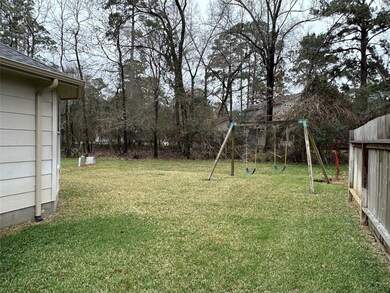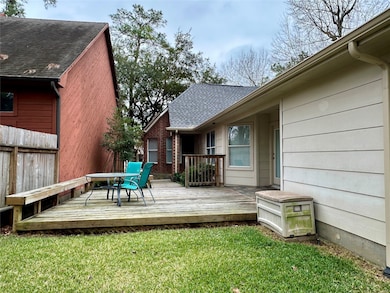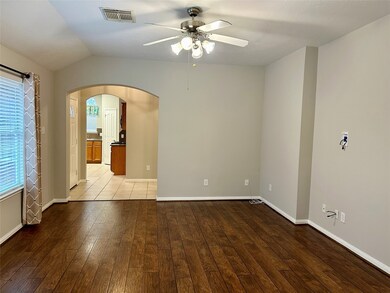11530 Twain Dr Montgomery, TX 77356
Lake Conroe Neighborhood
3
Beds
2
Baths
1,297
Sq Ft
3,942
Sq Ft Lot
Highlights
- Marina
- Boat Ramp
- Traditional Architecture
- Madeley Ranch Elementary School Rated A
- Fitness Center
- Community Pool
About This Home
ABSOLUTELY adorable and clean as whistle! This home 3/2/2 home is across the street from Lake Conroe, it has lots of windows filling every room with natural light. There's a welcoming deck outside that's perfect for your morning coffee or evening relaxation. No need to worry about carpet in this house, it's all wood and tile throughout. Large kitchen/dining combo, huge living room, and a 2 car garage. Walking trails, pool, fitness center, boat ramp are all just a short walk away. You'll love all the activities available in Walden!
Home Details
Home Type
- Single Family
Est. Annual Taxes
- $4,023
Year Built
- Built in 2003
Lot Details
- 3,942 Sq Ft Lot
- South Facing Home
Parking
- 2 Car Attached Garage
- Garage Door Opener
Home Design
- Traditional Architecture
Interior Spaces
- 1,297 Sq Ft Home
- 1-Story Property
- Combination Kitchen and Dining Room
- Utility Room
- Washer and Electric Dryer Hookup
Kitchen
- Electric Range
- Microwave
- Dishwasher
- Disposal
Flooring
- Tile
- Vinyl Plank
- Vinyl
Bedrooms and Bathrooms
- 3 Bedrooms
- 2 Full Bathrooms
Schools
- Madeley Ranch Elementary School
- Montgomery Junior High School
- Montgomery High School
Utilities
- Central Heating and Cooling System
- No Utilities
Listing and Financial Details
- Property Available on 11/21/25
- 12 Month Lease Term
Community Details
Recreation
- Boat Ramp
- Marina
- Tennis Courts
- Pickleball Courts
- Community Playground
- Fitness Center
- Community Pool
- Trails
Pet Policy
- No Pets Allowed
Additional Features
- Walden 05 Subdivision
- Picnic Area
Map
Source: Houston Association of REALTORS®
MLS Number: 95446008
APN: 9455-05-34700
Nearby Homes
- 11650 Twain Dr
- 11403 Twain Dr
- 11630 Twain Dr
- 11342 Shadyside Ln
- 2914 Whitman Dr
- 11338 Shadyside Ln
- 11363 Burning Tree Dr
- 2806 Sunburst Ln
- 3062 Poe Dr
- 3102 Poe Dr
- 11315 Alcott Dr
- 3106 Poe Dr
- 11514 Alcott Dr
- 11307 Alcott Dr
- 11130 Hunters Landing
- 3150 Poe Dr
- 3202 Poe Dr
- 500 River Rd Unit 106
- 11506 Walden Rd
- 11527 Ripplewind Dr
- 11359 Twain Dr
- 2934 Whitman Dr
- 11126 Twain Dr
- 11315 Alcott Dr
- 11626 Alcott Dr
- 11231 Glenforest Dr
- 3203 Poe Dr
- 500 River Rd Unit 106
- 3203 Hemingway Dr
- 12406 Lake Shore Dr
- 3103 Hemingway Dr
- 801 River Rd Unit E-116
- 801 River Rd Unit F120
- 801 River Rd Unit 114F
- 3007 Willowbend Rd
- 12635 Lakeshore Dr
- 35 Lakeview Village
- 3002 Pine Chase Dr
- 36 April Point Dr N
- 12315 Hawthorne Dr
