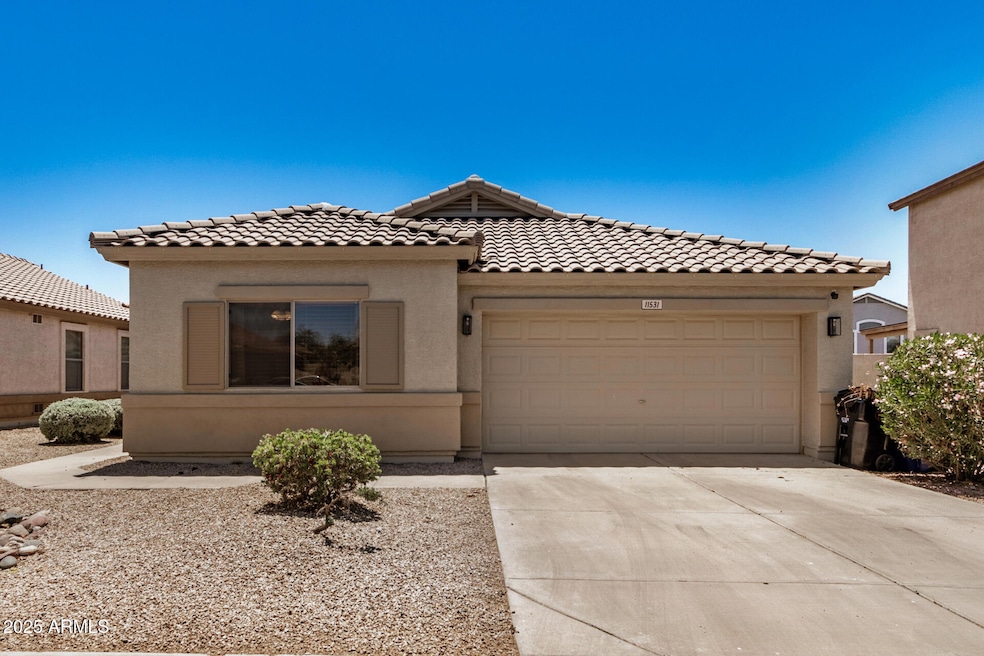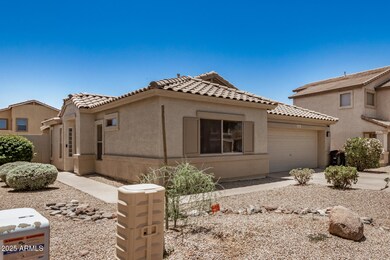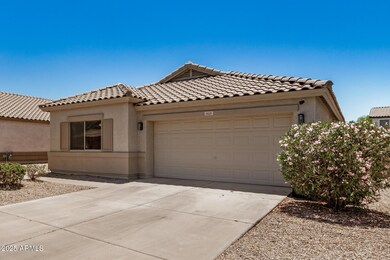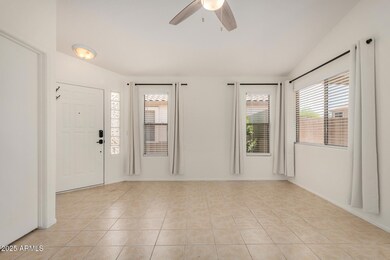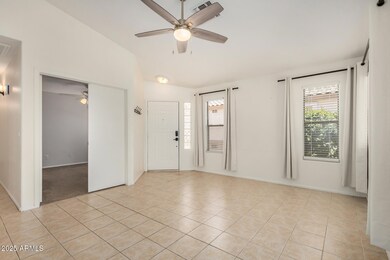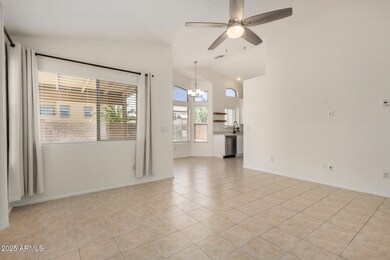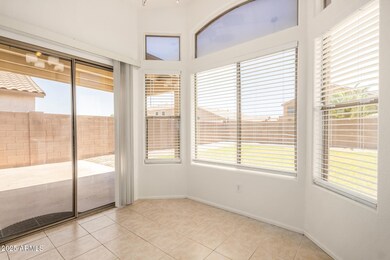
11531 E Persimmon Ave Unit 3 Mesa, AZ 85212
Superstition Vistas NeighborhoodHighlights
- Vaulted Ceiling
- Covered patio or porch
- Eat-In Kitchen
- Desert Ridge Jr. High School Rated A-
- 2 Car Direct Access Garage
- Double Pane Windows
About This Home
As of July 2025Come check out this charming, move-in-ready home in Meridian Pointe! Providing 3 beds, 2 baths, 2-car garage, & a mature landscape. Discover an inviting living room, perfect for receiving guests! Vaulted ceilings add to the airy feel, complemented by a neutral palette, abundant natural light, tile flooring in common areas, and soft carpet in bedrooms. The spotless eat-in kitchen boasts SS appliances, quartz counters, ample white cabinetry, a pantry, a bay window, and sliding doors to the back. The main bedroom has a walk-in closet & a private bathroom for added comfort. The double-door bedroom can be an office or third bedroom. Check out the large backyard, where you can relax and have a fun gathering! An extended covered patio, lush lawn, and a playset complete the picture. Welcome home!
Last Agent to Sell the Property
AZ Flat Fee License #SA672256000 Listed on: 05/27/2025
Home Details
Home Type
- Single Family
Est. Annual Taxes
- $1,001
Year Built
- Built in 2000
Lot Details
- 5,791 Sq Ft Lot
- Desert faces the front of the property
- Block Wall Fence
- Front and Back Yard Sprinklers
- Grass Covered Lot
HOA Fees
- $55 Monthly HOA Fees
Parking
- 2 Car Direct Access Garage
- Garage Door Opener
Home Design
- Wood Frame Construction
- Tile Roof
- Stucco
Interior Spaces
- 1,124 Sq Ft Home
- 1-Story Property
- Vaulted Ceiling
- Ceiling Fan
- Double Pane Windows
- Eat-In Kitchen
Flooring
- Carpet
- Tile
Bedrooms and Bathrooms
- 3 Bedrooms
- 2 Bathrooms
Accessible Home Design
- No Interior Steps
Outdoor Features
- Covered patio or porch
- Playground
Schools
- Meridian Elementary School
- Desert Ridge Jr. High Middle School
- Desert Ridge High School
Utilities
- Central Air
- Heating System Uses Natural Gas
- High Speed Internet
- Cable TV Available
Listing and Financial Details
- Tax Lot 308
- Assessor Parcel Number 304-01-817
Community Details
Overview
- Association fees include ground maintenance
- Corner Stone Prop. Association, Phone Number (602) 433-0331
- Built by Continental Homes
- Meridian Pointe Unit 3 Subdivision
Recreation
- Community Playground
- Bike Trail
Ownership History
Purchase Details
Home Financials for this Owner
Home Financials are based on the most recent Mortgage that was taken out on this home.Purchase Details
Home Financials for this Owner
Home Financials are based on the most recent Mortgage that was taken out on this home.Purchase Details
Purchase Details
Purchase Details
Purchase Details
Home Financials for this Owner
Home Financials are based on the most recent Mortgage that was taken out on this home.Purchase Details
Home Financials for this Owner
Home Financials are based on the most recent Mortgage that was taken out on this home.Purchase Details
Home Financials for this Owner
Home Financials are based on the most recent Mortgage that was taken out on this home.Similar Homes in Mesa, AZ
Home Values in the Area
Average Home Value in this Area
Purchase History
| Date | Type | Sale Price | Title Company |
|---|---|---|---|
| Warranty Deed | $392,000 | Charity Title Agency | |
| Warranty Deed | $387,000 | New Title Company Name | |
| Interfamily Deed Transfer | -- | None Available | |
| Cash Sale Deed | $95,900 | Fidelity National Title Ins | |
| Warranty Deed | -- | Fidelity Natl Title Ins Co | |
| Trustee Deed | $76,000 | None Available | |
| Warranty Deed | $200,000 | First American Title Ins Co | |
| Warranty Deed | $144,000 | Stewart Title & Trust Of Pho | |
| Corporate Deed | $111,775 | Century Title Agency | |
| Corporate Deed | -- | Century Title Agency |
Mortgage History
| Date | Status | Loan Amount | Loan Type |
|---|---|---|---|
| Open | $384,899 | FHA | |
| Previous Owner | $338,827 | FHA | |
| Previous Owner | $160,000 | Negative Amortization | |
| Previous Owner | $115,200 | New Conventional | |
| Previous Owner | $110,829 | FHA | |
| Closed | $28,800 | No Value Available | |
| Closed | $20,000 | No Value Available |
Property History
| Date | Event | Price | Change | Sq Ft Price |
|---|---|---|---|---|
| 07/11/2025 07/11/25 | Sold | $392,000 | -0.8% | $349 / Sq Ft |
| 06/17/2025 06/17/25 | Pending | -- | -- | -- |
| 05/27/2025 05/27/25 | For Sale | $395,000 | -1.3% | $351 / Sq Ft |
| 07/27/2022 07/27/22 | Sold | $400,000 | 0.0% | $356 / Sq Ft |
| 06/17/2022 06/17/22 | Pending | -- | -- | -- |
| 05/24/2022 05/24/22 | For Sale | $400,000 | -- | $356 / Sq Ft |
Tax History Compared to Growth
Tax History
| Year | Tax Paid | Tax Assessment Tax Assessment Total Assessment is a certain percentage of the fair market value that is determined by local assessors to be the total taxable value of land and additions on the property. | Land | Improvement |
|---|---|---|---|---|
| 2025 | $1,001 | $14,054 | -- | -- |
| 2024 | $1,010 | $13,385 | -- | -- |
| 2023 | $1,010 | $26,850 | $5,370 | $21,480 |
| 2022 | $1,193 | $20,810 | $4,160 | $16,650 |
| 2021 | $1,260 | $18,450 | $3,690 | $14,760 |
| 2020 | $1,240 | $17,100 | $3,420 | $13,680 |
| 2019 | $1,160 | $15,680 | $3,130 | $12,550 |
| 2018 | $1,111 | $13,680 | $2,730 | $10,950 |
| 2017 | $1,078 | $12,420 | $2,480 | $9,940 |
| 2016 | $1,107 | $11,920 | $2,380 | $9,540 |
| 2015 | $1,015 | $10,780 | $2,150 | $8,630 |
Agents Affiliated with this Home
-
Richard Harless

Seller's Agent in 2025
Richard Harless
AZ Flat Fee
(480) 485-4881
10 in this area
824 Total Sales
-
Jessica Lowe
J
Seller Co-Listing Agent in 2025
Jessica Lowe
AZ Flat Fee
(480) 485-3911
3 in this area
137 Total Sales
-
Angela Cardella

Buyer's Agent in 2025
Angela Cardella
My Home Group Real Estate
(612) 865-0434
40 Total Sales
-
Cari Gililland

Seller's Agent in 2022
Cari Gililland
Keller Williams Integrity First
(480) 390-9247
9 in this area
111 Total Sales
-
Anthony Baldwin

Buyer's Agent in 2022
Anthony Baldwin
eXp Realty
(206) 799-3031
1 in this area
42 Total Sales
Map
Source: Arizona Regional Multiple Listing Service (ARMLS)
MLS Number: 6871724
APN: 304-01-817
- 11253 E Peterson Ave Unit 4
- 11466 E Quintana Ave Unit 4
- 11521 E Quintana Ave Unit 4
- 11320 E Queensborough Ave
- 11235 E Pampa Ave
- 11328 E Ramblewood Ave
- 11511 E Renata Ave
- 11242 E Onza Ave
- 11502 E Rafael Ave
- 11208 E Ocaso Ave
- 11533 E Nell Ave
- 11048 E Quintana Ave
- 11055 E Ocaso Ave
- 11320 E Newcastle Ave
- 11312 E Newcastle Ave
- 11121 E Onza Ave
- 11257 E Reginald Ave
- 11123 E Olla Ave
- 2842 S Royal Wood
- 11306 E Rembrandt Ave
