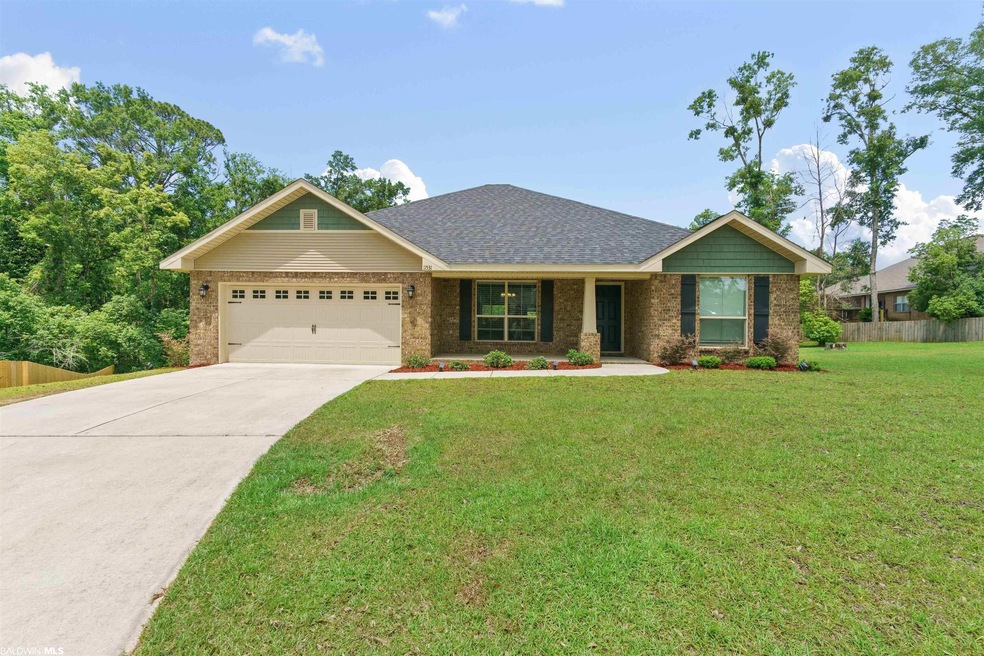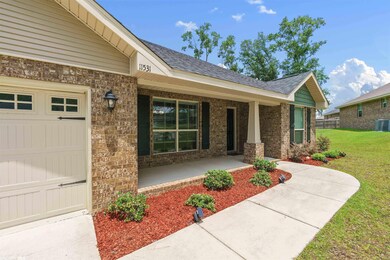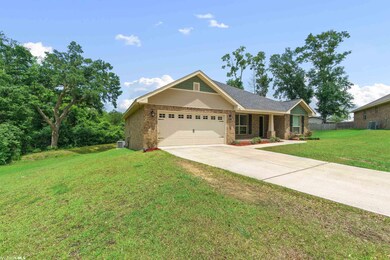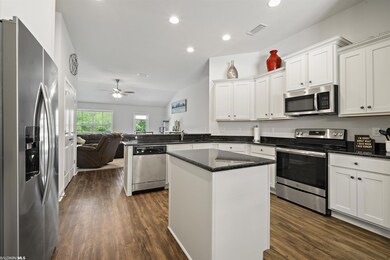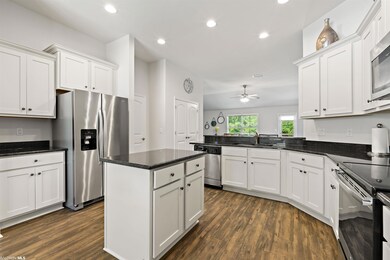
11531 Mesa Dr Daphne, AL 36526
Highlights
- Colonial Architecture
- Attached Garage
- En-Suite Primary Bedroom
- Belforest Elementary School Rated A-
- Living Room
- Central Heating and Cooling System
About This Home
As of August 2022BACK ON THE MARKET!! You don't want to miss this beautiful all brick home! Nestled in the Sedona Subdivision, this 4 bedroom, 2 bathroom home like new built in 2019 has a large covered front porch and back deck in the cul de sac , nice size backyard with .40 acres. This split bedroom floor plan gives privacy, while the owner suite boasts a large soaking tub and separate shower with his and hers closets double vanity trey ceiling with crown molding. The kitchen has an open concept that has a nice flow to the family room makes perfect for entertaining while preparing a meal for the family. There is lots of cabinets for storage, oversized Pantry, granite countertops, stainless appliances, pop up bar and an island. Eligible for USDA 100% financing. New Belforest Elementary School district. Call your favorite REALTOR® today for a personal tour. All information provided is deemed reliable but not guaranteed. Buyer or buyer’s agent to verify all information including all room sizes and lot size.
Home Details
Home Type
- Single Family
Est. Annual Taxes
- $564
Year Built
- Built in 2019
HOA Fees
- $31 Monthly HOA Fees
Parking
- Attached Garage
Home Design
- Colonial Architecture
- Brick Exterior Construction
- Dimensional Roof
- Composition Roof
- Masonry
Interior Spaces
- 1,952 Sq Ft Home
- 1-Story Property
- Living Room
- Fire and Smoke Detector
Kitchen
- Electric Range
- Dishwasher
Flooring
- Carpet
- Laminate
Bedrooms and Bathrooms
- 4 Bedrooms
- En-Suite Primary Bedroom
- 2 Full Bathrooms
Schools
- Belforest Elementary School
- Daphne High School
Utilities
- Central Heating and Cooling System
Community Details
- Sedona Subdivision
Listing and Financial Details
- Assessor Parcel Number 43-07-36-0-000-001.073
Ownership History
Purchase Details
Home Financials for this Owner
Home Financials are based on the most recent Mortgage that was taken out on this home.Purchase Details
Home Financials for this Owner
Home Financials are based on the most recent Mortgage that was taken out on this home.Similar Homes in the area
Home Values in the Area
Average Home Value in this Area
Purchase History
| Date | Type | Sale Price | Title Company |
|---|---|---|---|
| Warranty Deed | $328,000 | Pipkin & Associates Llc | |
| Warranty Deed | $229,900 | None Available |
Mortgage History
| Date | Status | Loan Amount | Loan Type |
|---|---|---|---|
| Open | $322,059 | FHA | |
| Previous Owner | $233,553 | New Conventional | |
| Previous Owner | $229,900 | New Conventional |
Property History
| Date | Event | Price | Change | Sq Ft Price |
|---|---|---|---|---|
| 07/07/2025 07/07/25 | For Sale | $366,900 | 0.0% | $188 / Sq Ft |
| 06/30/2025 06/30/25 | Pending | -- | -- | -- |
| 06/18/2025 06/18/25 | Price Changed | $366,900 | -0.8% | $188 / Sq Ft |
| 05/15/2025 05/15/25 | For Sale | $369,900 | +12.8% | $189 / Sq Ft |
| 08/10/2022 08/10/22 | Sold | $328,000 | +0.9% | $168 / Sq Ft |
| 07/08/2022 07/08/22 | For Sale | $325,000 | 0.0% | $166 / Sq Ft |
| 07/05/2022 07/05/22 | Pending | -- | -- | -- |
| 06/16/2022 06/16/22 | Pending | -- | -- | -- |
| 06/14/2022 06/14/22 | For Sale | $325,000 | 0.0% | $166 / Sq Ft |
| 06/06/2022 06/06/22 | Price Changed | $325,000 | -4.4% | $166 / Sq Ft |
| 05/29/2022 05/29/22 | Pending | -- | -- | -- |
| 05/17/2022 05/17/22 | For Sale | $340,000 | +47.9% | $174 / Sq Ft |
| 07/19/2019 07/19/19 | Sold | $229,900 | 0.0% | $119 / Sq Ft |
| 06/20/2019 06/20/19 | Pending | -- | -- | -- |
| 06/18/2019 06/18/19 | For Sale | $229,900 | -- | $119 / Sq Ft |
Tax History Compared to Growth
Tax History
| Year | Tax Paid | Tax Assessment Tax Assessment Total Assessment is a certain percentage of the fair market value that is determined by local assessors to be the total taxable value of land and additions on the property. | Land | Improvement |
|---|---|---|---|---|
| 2024 | $928 | $31,400 | $6,500 | $24,900 |
| 2023 | $820 | $27,900 | $4,860 | $23,040 |
| 2022 | $617 | $23,660 | $0 | $0 |
| 2021 | $564 | $21,580 | $0 | $0 |
| 2020 | $596 | $21,280 | $0 | $0 |
| 2019 | $194 | $6,940 | $0 | $0 |
| 2018 | $194 | $6,940 | $0 | $0 |
| 2017 | $194 | $6,940 | $0 | $0 |
| 2016 | $181 | $6,460 | $0 | $0 |
| 2015 | $168 | $6,000 | $0 | $0 |
| 2014 | -- | $6,000 | $0 | $0 |
| 2013 | -- | $5,400 | $0 | $0 |
Agents Affiliated with this Home
-
Nikita Pleasure

Seller's Agent in 2025
Nikita Pleasure
IXL Real Estate LLC
(251) 654-9959
197 Total Sales
-
Regina Bush
R
Seller's Agent in 2019
Regina Bush
Sweet Life Realty, LLC
(251) 928-7350
31 Total Sales
-
Angie Fagan
A
Buyer's Agent in 2019
Angie Fagan
Elite Real Estate Solutions, LLC
(251) 463-5414
52 Total Sales
Map
Source: Baldwin REALTORS®
MLS Number: 331130
APN: 43-07-36-0-000-001.073
- 11561 Plateau St
- 11547 Plateau St
- 11595 Sedona Dr
- 0 Sedona Dr Unit 1B 378876
- 24068 Trowbridge Ct
- 24085 Trowbridge Ct
- 24212 Trowbridge Ct
- 11454 Genuine Risk Cir
- 11291 Halcyon Loop
- 11817 Halcyon Loop
- 11115 Secretariat Blvd
- 11795 Halcyon Loop
- 10451 Winning Colors Trail
- 1 County Road 54
- 10463 Winning Colors Trail
- 10475 Winning Colors Trail
- 10476 Winning Colors Trail
- 10487 Winning Colors Trail
- 10488 Winning Colors Trail
- 10499 Winning Colors Trail
