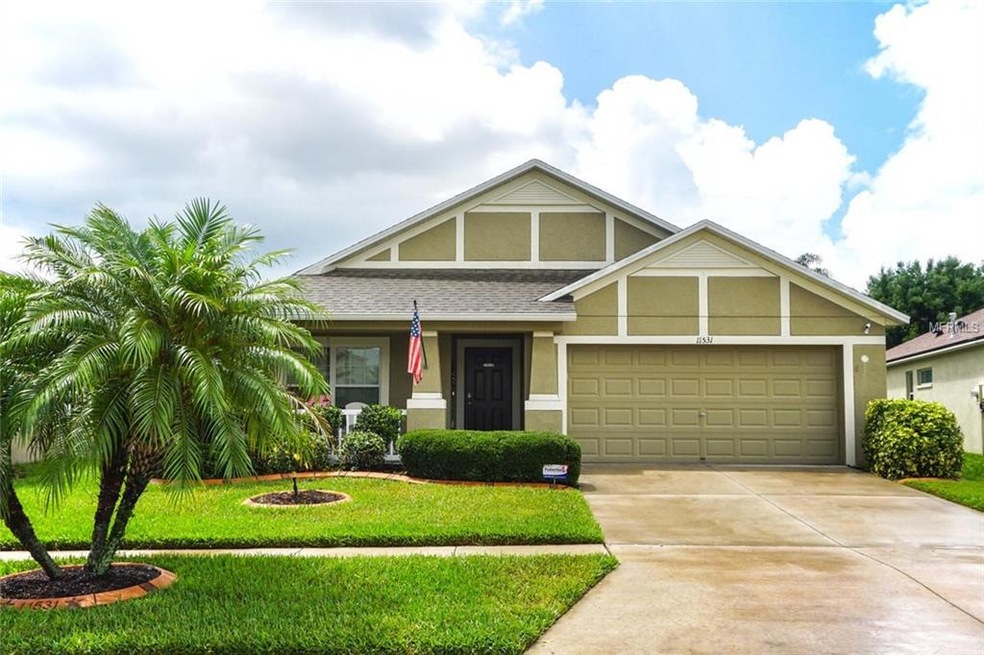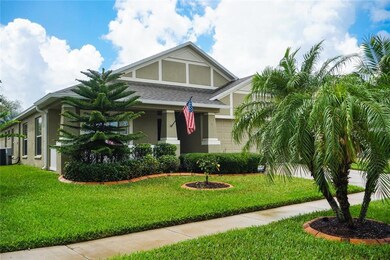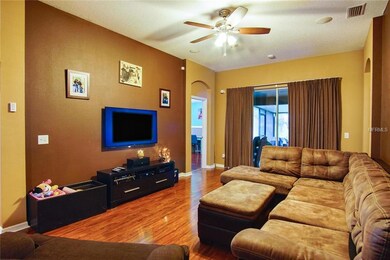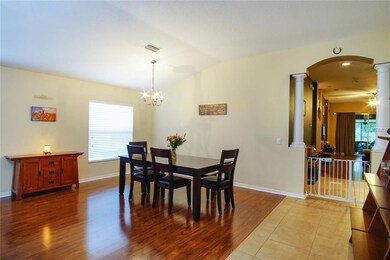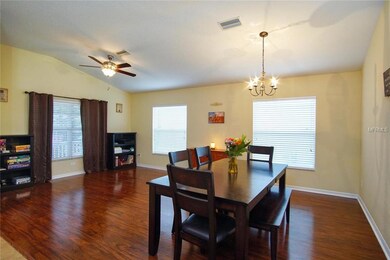
11531 Weston Course Loop Riverview, FL 33579
Highlights
- Clubhouse
- Contemporary Architecture
- Community Pool
- Riverview High School Rated A-
- Solid Surface Countertops
- Tennis Courts
About This Home
As of April 2025Move in ready located in the desirable neighborhood of Panther Trace. 4 Bedroom, 2 Bath home features a fantastic oversized Screened Lanai a great place to relax. Light bright and open floor plan featuring Ceramic Tile in the wet areas and Laminate through remainder of home except for one bedroom. A large eat in kitchen with Stainless Steel Appliances, Corian Counter Tops and Breakfast Bar opens to the spacious family room. Master Suite has double sinks, Garden Tub and separate shower. This home has been exceptionally cared for. Panther Trace has two pools, playgrounds, basketball and tennis courts and a community park. Near restaurants, shopping and movie theaters. Easy commute to Tampa, Mac Dill AFB and the beaches.
Home Details
Home Type
- Single Family
Est. Annual Taxes
- $3,747
Year Built
- Built in 2010
Lot Details
- 6,472 Sq Ft Lot
- Lot Dimensions are 53x122
- Fenced
- Irrigation
- Property is zoned PD
HOA Fees
- $6 Monthly HOA Fees
Parking
- 2 Car Attached Garage
- Garage Door Opener
Home Design
- Contemporary Architecture
- Slab Foundation
- Shingle Roof
- Block Exterior
- Stucco
Interior Spaces
- 2,083 Sq Ft Home
- Ceiling Fan
- Sliding Doors
- Combination Dining and Living Room
- Security System Owned
Kitchen
- Eat-In Kitchen
- Microwave
- Dishwasher
- Solid Surface Countertops
- Disposal
Flooring
- Laminate
- Ceramic Tile
Bedrooms and Bathrooms
- 4 Bedrooms
- Split Bedroom Floorplan
- Walk-In Closet
- 2 Full Bathrooms
Laundry
- Dryer
- Washer
Schools
- Collins Elementary School
- Barrington Middle School
- Riverview High School
Utilities
- Central Heating and Cooling System
- Heating System Uses Natural Gas
- Underground Utilities
- Natural Gas Connected
- Gas Water Heater
- Cable TV Available
Listing and Financial Details
- Visit Down Payment Resource Website
- Legal Lot and Block 51 / 7A
- Assessor Parcel Number U-04-31-20-85P-00007A-00051.0
- $1,465 per year additional tax assessments
Community Details
Overview
- Association fees include pool, recreational facilities
- Panther Trace Ph 2A 2 Unit 02 Subdivision
Amenities
- Clubhouse
Recreation
- Tennis Courts
- Recreation Facilities
- Community Playground
- Community Pool
- Park
Ownership History
Purchase Details
Home Financials for this Owner
Home Financials are based on the most recent Mortgage that was taken out on this home.Purchase Details
Home Financials for this Owner
Home Financials are based on the most recent Mortgage that was taken out on this home.Map
Similar Homes in Riverview, FL
Home Values in the Area
Average Home Value in this Area
Purchase History
| Date | Type | Sale Price | Title Company |
|---|---|---|---|
| Warranty Deed | $245,000 | Stewart Title Company | |
| Warranty Deed | $186,100 | Alday Donalson Title Agencie |
Mortgage History
| Date | Status | Loan Amount | Loan Type |
|---|---|---|---|
| Previous Owner | $190,101 | VA |
Property History
| Date | Event | Price | Change | Sq Ft Price |
|---|---|---|---|---|
| 04/11/2025 04/11/25 | Sold | $347,000 | -0.1% | $167 / Sq Ft |
| 03/04/2025 03/04/25 | Pending | -- | -- | -- |
| 02/11/2025 02/11/25 | Price Changed | $347,400 | -2.1% | $168 / Sq Ft |
| 01/14/2025 01/14/25 | Price Changed | $354,900 | +2.6% | $171 / Sq Ft |
| 01/14/2025 01/14/25 | Price Changed | $345,900 | 0.0% | $167 / Sq Ft |
| 01/14/2025 01/14/25 | For Sale | $345,900 | -4.6% | $167 / Sq Ft |
| 01/07/2025 01/07/25 | Pending | -- | -- | -- |
| 12/10/2024 12/10/24 | Price Changed | $362,400 | -2.0% | $175 / Sq Ft |
| 11/15/2024 11/15/24 | Price Changed | $369,900 | -2.0% | $178 / Sq Ft |
| 10/16/2024 10/16/24 | Price Changed | $377,400 | -1.9% | $182 / Sq Ft |
| 09/18/2024 09/18/24 | For Sale | $384,900 | +57.1% | $186 / Sq Ft |
| 09/30/2018 09/30/18 | Off Market | $245,000 | -- | -- |
| 06/29/2018 06/29/18 | Sold | $245,000 | 0.0% | $118 / Sq Ft |
| 05/22/2018 05/22/18 | Pending | -- | -- | -- |
| 05/16/2018 05/16/18 | For Sale | $245,000 | -- | $118 / Sq Ft |
Tax History
| Year | Tax Paid | Tax Assessment Tax Assessment Total Assessment is a certain percentage of the fair market value that is determined by local assessors to be the total taxable value of land and additions on the property. | Land | Improvement |
|---|---|---|---|---|
| 2024 | $7,857 | $339,849 | $90,609 | $249,240 |
| 2023 | $7,487 | $346,965 | $87,373 | $259,592 |
| 2022 | $6,762 | $302,980 | $71,193 | $231,787 |
| 2021 | $6,226 | $236,921 | $58,249 | $178,672 |
| 2020 | $5,724 | $198,076 | $53,395 | $144,681 |
| 2019 | $5,621 | $193,533 | $53,395 | $140,138 |
| 2018 | $3,925 | $142,246 | $0 | $0 |
| 2017 | $3,747 | $169,152 | $0 | $0 |
| 2016 | $3,719 | $130,473 | $0 | $0 |
| 2015 | $3,684 | $129,566 | $0 | $0 |
| 2014 | $3,782 | $128,538 | $0 | $0 |
| 2013 | -- | $126,638 | $0 | $0 |
Source: Stellar MLS
MLS Number: T3107991
APN: U-04-31-20-85P-00007A-00051.0
- 11517 Weston Course Loop Unit 2
- 11566 Balintore Dr
- 11540 Balintore Dr
- 11414 Weston Course Loop
- 12903 Brant Tree Dr
- 12814 Longcrest Dr
- 12425 Fairlawn Dr
- 12908 Brant Tree Dr
- 12508 Evington Point Dr
- 11457 Cambray Creek Loop
- 12402 Fairlawn Dr
- 12719 Longcrest Dr
- 12923 Carlington Ln
- 12311 Silton Peace Dr
- 11505 Blackbark Dr
- 12304 Silton Peace Dr
- 12705 Longcrest Dr
- 13308 Prestwick Dr
- 11318 Blackbark Dr
- 12815 Tallowood Dr
