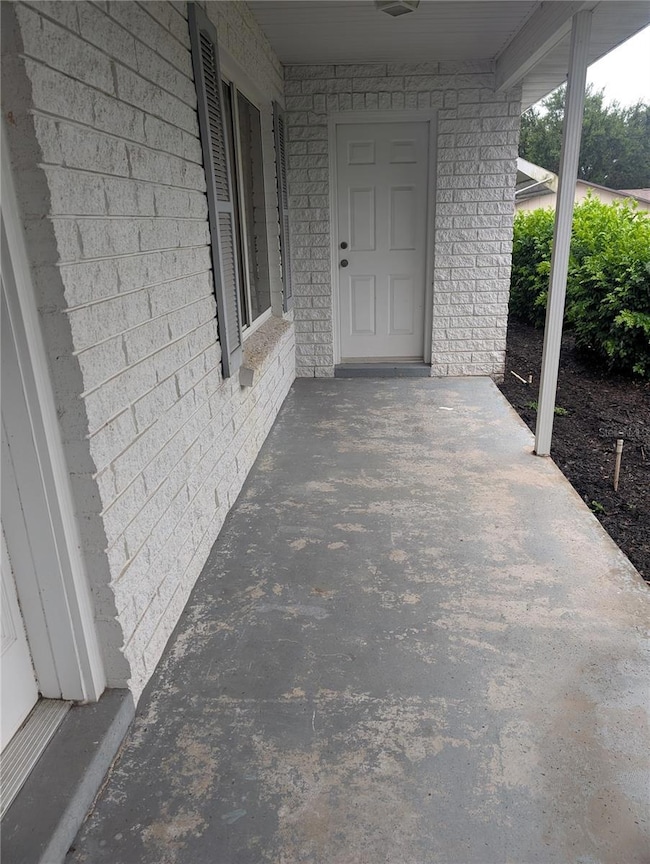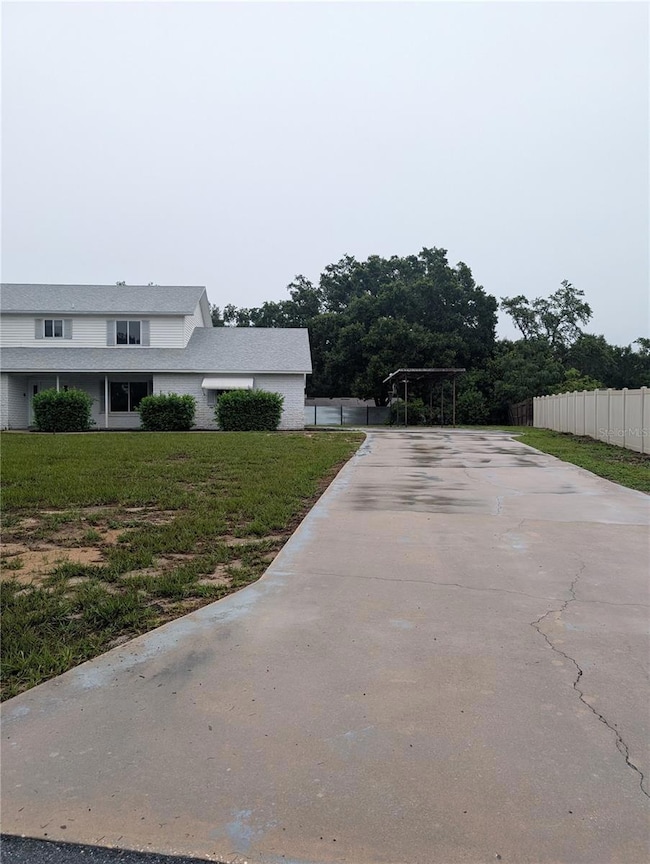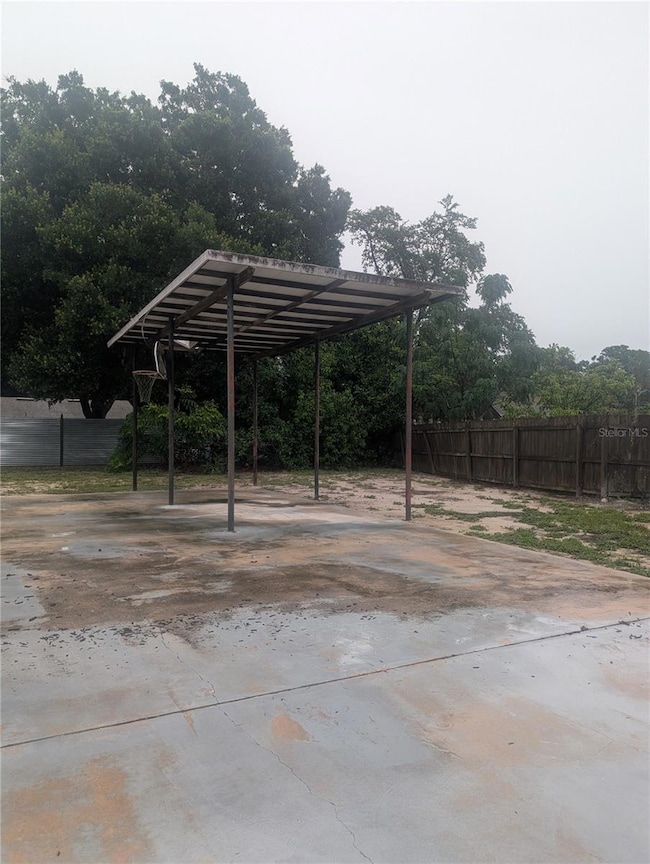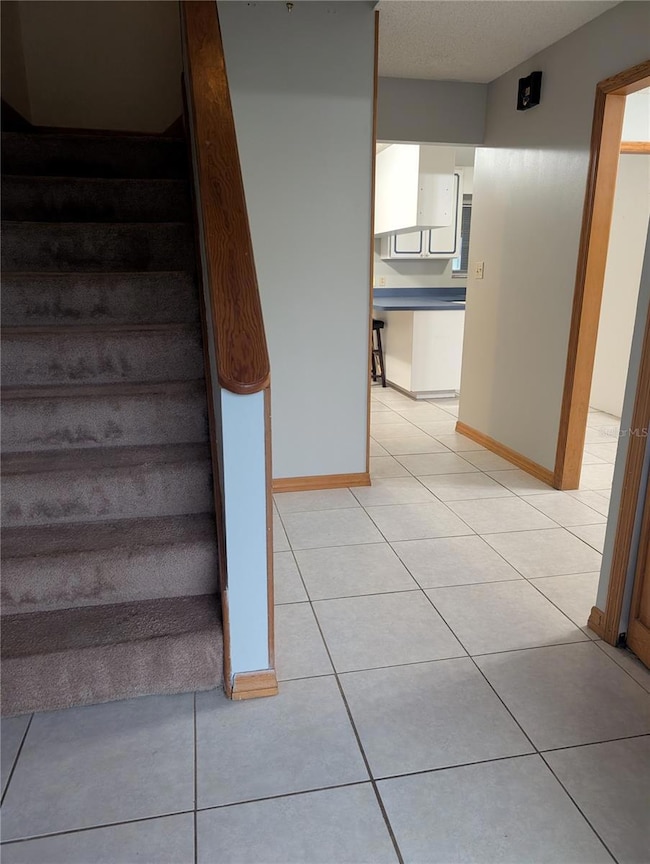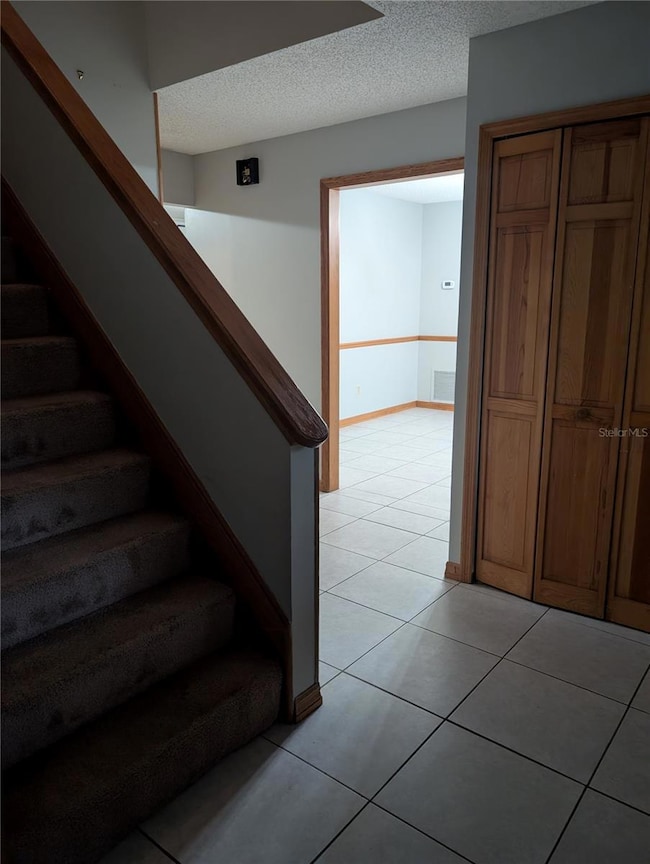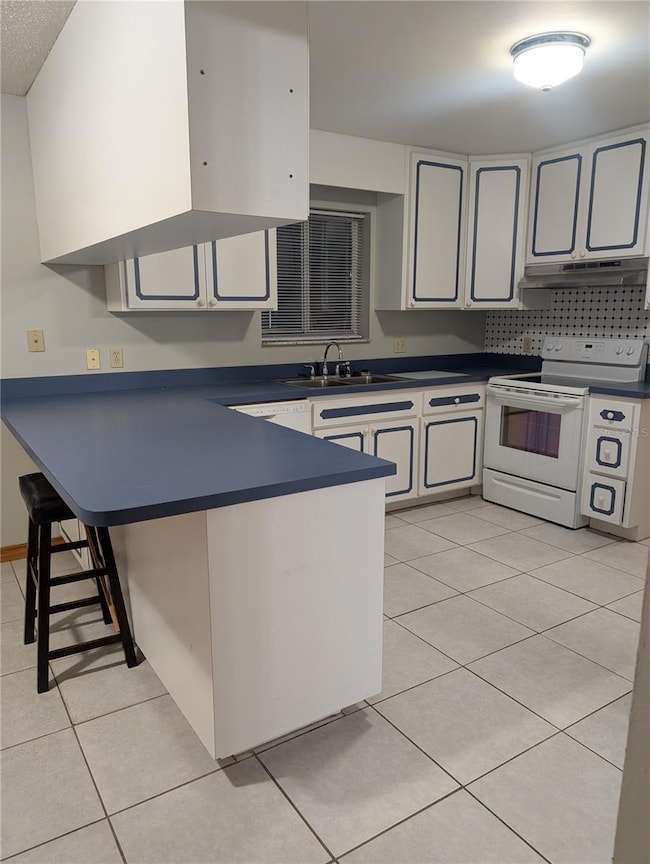11532 Beaman Cir Clermont, FL 34711
Highlights
- Popular Property
- Indoor Pool
- Separate Formal Living Room
- Parking available for a boat
- Family Room with Fireplace
- Bonus Room
About This Home
NO HOA!! This is a very unusual 2 story home with many features. First there is an indoor/inground fiberglass pool, so use it in almost any weather. This large enclosed and roofed area is 39x28, has 4 sliding glass doors that can be opened up for fresh air. Two of the sliders open up to the back yard. The other two open up to the large parking area at the back of the home. The pool area also features the convenience of a 1/2 bath and an additional storage room for all the pool toys. As you walk into this home, there is a large foyer and to the right there is a conveniently placed formal dining room off the kitchen. The kitchen features a breakfast bar with large breakfast nook. Off the kitchen you will also find a cozy family room with a wood burning fireplace. A wonderful spot to sit and read a book or look out over the pool area. This home also features a very large laundry room with lots of cabinets for storage and a kitchen pantry. To the left of the foyer is the main living room area that has tile and there is also an additional large open carpeted bonus room or man-cave area. There is even a full bath downstairs for guests. Upstairs you will find, the Primary Bedroom with en-suite bath, 2 additional bedrooms, and a guest bath. There is also a small den/office upstairs that features a skylight. This home sits on almost a half acre cul-de-sac lot with a nice big private backyard. There is a nice long driveway and plenty of parking for your boat, toys, cars, and even space to park your RV under the RV height carport. In addition to that there is a 2 car side-entry garage. Call today to schedule a showing. This home is also listed for sale for $524,900. Tenant is also required to pay for the pool maintenance. Cost is $105/mo.
Listing Agent
BNB REALTY, INC. Brokerage Phone: 352-394-1950 License #628569 Listed on: 06/29/2025
Home Details
Home Type
- Single Family
Est. Annual Taxes
- $5,025
Year Built
- Built in 1985
Lot Details
- 0.43 Acre Lot
- Lot Dimensions are 124x150
- Cul-De-Sac
- Street terminates at a dead end
- West Facing Home
- Partially Fenced Property
- Level Lot
- Irrigation Equipment
Parking
- 2 Car Attached Garage
- 1 Carport Space
- Parking Pad
- Side Facing Garage
- Driveway
- Open Parking
- Parking available for a boat
- RV Carport
Home Design
- Bi-Level Home
Interior Spaces
- 1,920 Sq Ft Home
- Shelving
- Ceiling Fan
- Skylights
- Wood Burning Fireplace
- Blinds
- Sliding Doors
- Entrance Foyer
- Family Room with Fireplace
- Separate Formal Living Room
- Breakfast Room
- Formal Dining Room
- Den
- Bonus Room
- Inside Utility
- Fire and Smoke Detector
Kitchen
- Breakfast Bar
- Dinette
- Walk-In Pantry
- Built-In Oven
- Range with Range Hood
- Dishwasher
- Disposal
Flooring
- Carpet
- Concrete
- Ceramic Tile
Bedrooms and Bathrooms
- 3 Bedrooms
- Primary Bedroom Upstairs
- En-Suite Bathroom
- Bathtub with Shower
- Shower Only
Laundry
- Laundry Room
- Washer and Electric Dryer Hookup
Pool
- Indoor Pool
- In Ground Pool
- Fiberglass Pool
Outdoor Features
- Enclosed patio or porch
- Rain Gutters
Schools
- Pine Ridge Elementary School
- Gray Middle School
- South Lake High School
Utilities
- Central Heating and Cooling System
- Underground Utilities
- Well
- Electric Water Heater
- Septic Tank
- Cable TV Available
Listing and Financial Details
- Residential Lease
- Security Deposit $2,400
- Property Available on 7/1/25
- 12-Month Minimum Lease Term
- $65 Application Fee
- No Minimum Lease Term
- Assessor Parcel Number 01-23-25-0850-000-02500
Community Details
Overview
- No Home Owners Association
- Bnb Realty, Inc. Association, Phone Number (352) 394-1950
- Somerset Sub Subdivision
Pet Policy
- No Pets Allowed
Map
Source: Stellar MLS
MLS Number: G5098994
APN: 01-23-25-0850-000-02500
- 11322 Bronson Rd
- 11442 Beggs Ct
- 11401 Cypress Dr
- 11941 Graces Way
- 11136 Bronson Rd
- 11334 Cypress Shore Ct
- 11315 Cypress Shore Ct
- 11218 Crooked River Ct
- 11036 Bronson Rd
- 11602 Graces Way
- 11139 Crooked River Ct
- 11801 Lake Susan Ct
- 11815 Lake Susan Ct
- Lot 9 Osprey Pointe Blvd
- 11644 Osprey Pointe Blvd
- 0 Osprey Pointe Blvd Unit MFRG5097482
- 0 Osprey Pointe Blvd Unit MFRG5085869
- 11024 Windchime Cir
- 10919 Lakeshore Dr
- 10837 Versailles Blvd
- 11826 Clair Place
- 11512 Clair Place
- 11824 Caruso Dr
- 10703 Crescendo Loop
- 12631 Hammock Pointe Cir
- 11640 Pineloch Loop
- 10433 Lake Hill Dr
- 10328 Mason Loop
- 11526 Wishing Well Ln
- 856 Crooked Branch Dr
- 10621 Cedar Forest Cir
- 11437 Autumn Wind Loop
- 3680 Briar Run Dr
- 13130 Pinyon Dr
- 12823 Anderson Hill Rd
- 2124 Sunshine Peak Dr
- 13219 Pinyon Dr
- 9440 Ivywood St
- 10149 Lenox St
- 11752 Foxglove Dr

