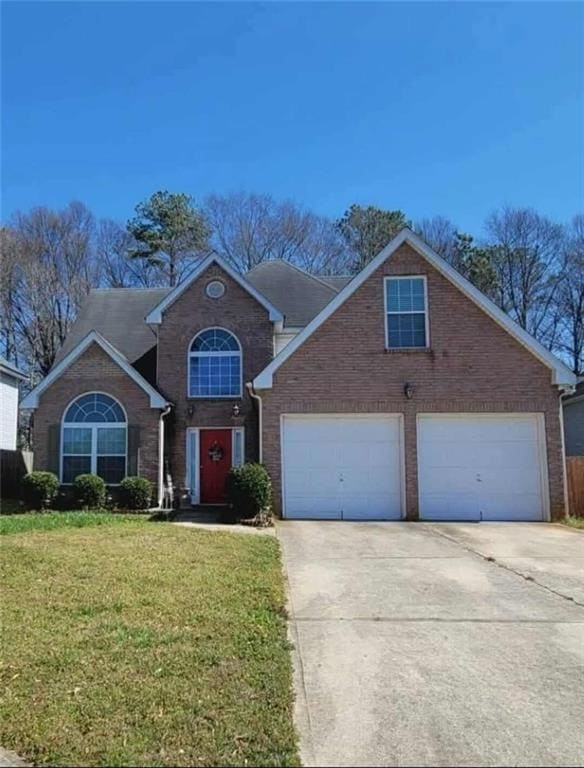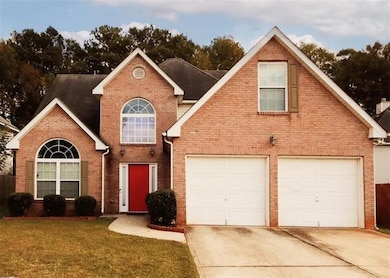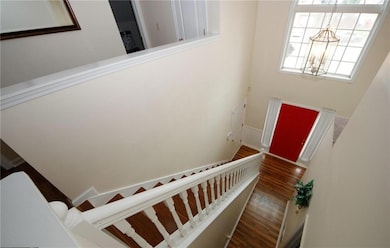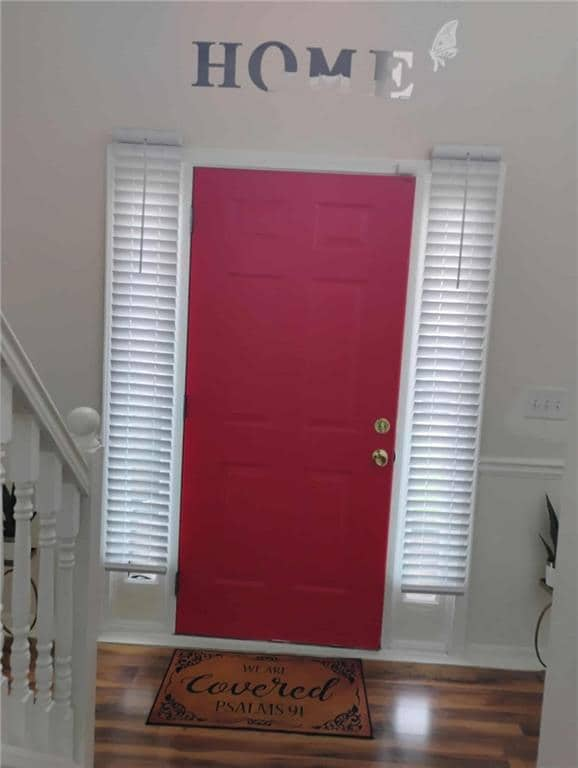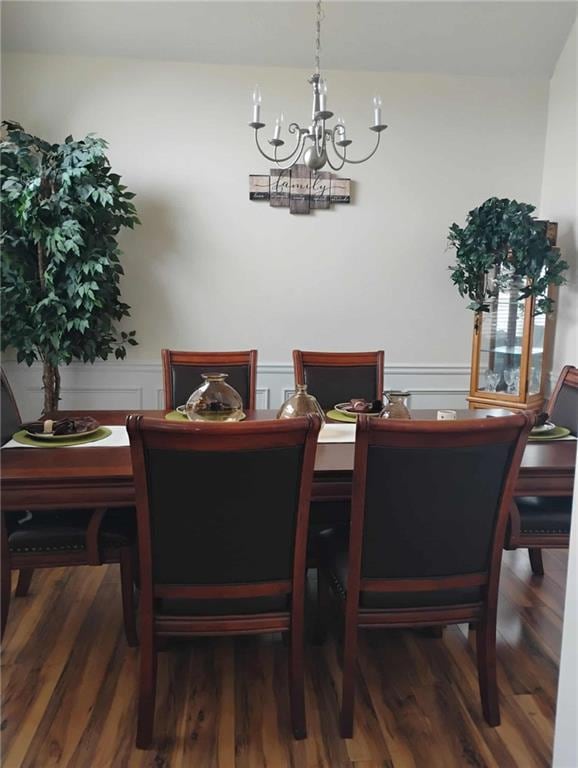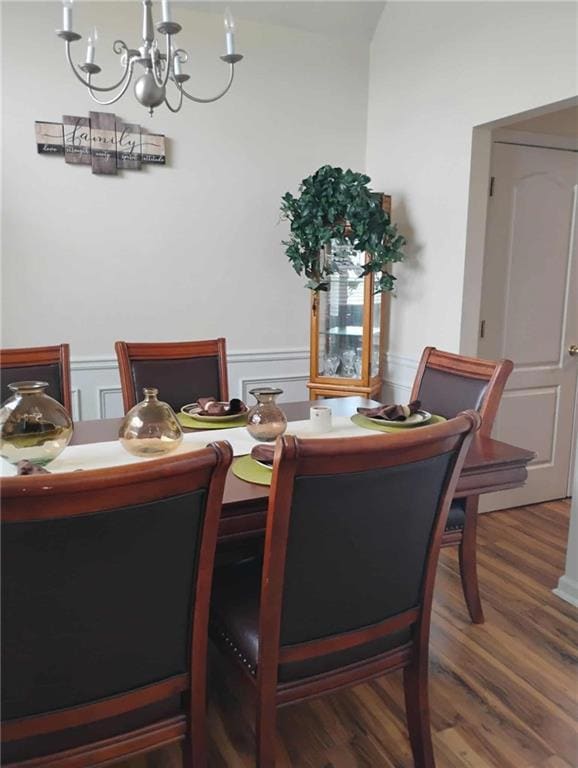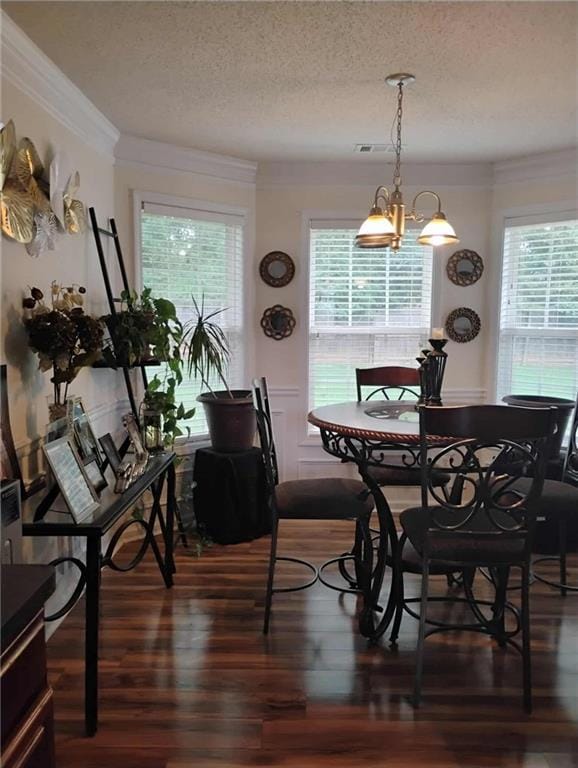11532 Ethan Ct Hampton, GA 30228
Estimated payment $1,808/month
Highlights
- City View
- Main Floor Primary Bedroom
- Cul-De-Sac
- Contemporary Architecture
- Great Room
- Separate Shower in Primary Bathroom
About This Home
Price Reduction!!!! 1 Year home warranty with full offer. You must see this beautiful 4BR/2,5BA estate in Hampton, GA. This well-maintained home is spacious and uniquely designed to accommodate a family of any size. The home features a spacious master suite on the main level, a separate shower and soaking tub, and a generously sized walk-in closet. The large, open-concept common area of the home features a formal dining room, kitchen, breakfast room, and family room, all of which are overlooked by a luxurious second-floor catwalk. Upstairs, you will find 3 large secondary bedrooms and a full bath. Finally, the large fenced backyard is perfect for entertaining guests or enjoying quality time with the family.
Home Details
Home Type
- Single Family
Est. Annual Taxes
- $3,344
Year Built
- Built in 2005
Lot Details
- 0.25 Acre Lot
- Cul-De-Sac
- Fenced
Parking
- 2 Car Garage
Home Design
- Contemporary Architecture
- Brick Exterior Construction
- Slab Foundation
- Composition Roof
- Metal Siding
Interior Spaces
- 1,832 Sq Ft Home
- 2-Story Property
- Family Room with Fireplace
- Great Room
- Dining Room
- City Views
- Fire and Smoke Detector
- Dishwasher
- Laundry on upper level
Flooring
- Carpet
- Laminate
Bedrooms and Bathrooms
- 4 Bedrooms | 1 Primary Bedroom on Main
- Walk-In Closet
- Separate Shower in Primary Bathroom
- Soaking Tub
Schools
- Michelle Obama Stem Elementary School
- Eddie White Middle School
- Lovejoy High School
Utilities
- Central Heating and Cooling System
- Heating System Uses Natural Gas
- Gas Water Heater
- Cable TV Available
Community Details
- Treys Walk Subdivision
Listing and Financial Details
- Assessor Parcel Number 06158C A160
Map
Home Values in the Area
Average Home Value in this Area
Tax History
| Year | Tax Paid | Tax Assessment Tax Assessment Total Assessment is a certain percentage of the fair market value that is determined by local assessors to be the total taxable value of land and additions on the property. | Land | Improvement |
|---|---|---|---|---|
| 2024 | $4,004 | $102,640 | $9,600 | $93,040 |
| 2023 | $2,590 | $99,720 | $9,600 | $90,120 |
| 2022 | $2,534 | $74,560 | $9,600 | $64,960 |
| 2021 | $2,108 | $63,360 | $9,600 | $53,760 |
| 2020 | $1,892 | $57,305 | $9,600 | $47,705 |
| 2019 | $1,744 | $52,968 | $9,600 | $43,368 |
| 2018 | $1,518 | $47,399 | $9,600 | $37,799 |
| 2017 | $964 | $32,769 | $9,600 | $23,169 |
| 2016 | $974 | $33,011 | $9,600 | $23,411 |
| 2015 | $959 | $0 | $0 | $0 |
| 2014 | $890 | $31,404 | $9,600 | $21,804 |
Property History
| Date | Event | Price | Change | Sq Ft Price |
|---|---|---|---|---|
| 07/30/2025 07/30/25 | Price Changed | $287,000 | -4.3% | $157 / Sq Ft |
| 03/09/2025 03/09/25 | For Sale | $300,000 | 0.0% | $164 / Sq Ft |
| 12/07/2023 12/07/23 | Sold | $300,000 | -1.6% | $164 / Sq Ft |
| 10/27/2023 10/27/23 | For Sale | $305,000 | +395.9% | $166 / Sq Ft |
| 10/26/2012 10/26/12 | Sold | $61,500 | 0.0% | $25 / Sq Ft |
| 09/26/2012 09/26/12 | Pending | -- | -- | -- |
| 03/27/2012 03/27/12 | For Sale | $61,500 | -- | $25 / Sq Ft |
Purchase History
| Date | Type | Sale Price | Title Company |
|---|---|---|---|
| Warranty Deed | $300,000 | -- | |
| Warranty Deed | $88,615 | -- | |
| Limited Warranty Deed | $61,500 | -- | |
| Foreclosure Deed | $58,221 | -- | |
| Deed | $159,500 | -- |
Mortgage History
| Date | Status | Loan Amount | Loan Type |
|---|---|---|---|
| Closed | $6,230 | New Conventional | |
| Previous Owner | $48,465 | New Conventional | |
| Previous Owner | $20,000 | New Conventional | |
| Previous Owner | $80,000 | New Conventional | |
| Previous Owner | $127,550 | New Conventional |
Source: First Multiple Listing Service (FMLS)
MLS Number: 7538278
APN: 06-0158C-00A-160
- 11581 Kades Trail
- 11631 Kades Trail
- 1869 Dalton Way
- 11555 Kimberly Way
- 11561 Kimberly Way Unit LOT 22
- 11599 Flemming Cove Dr
- 11432 Flemming Cove Dr
- 11567 Kimberly Way Unit LOT 25
- Aspen Plan at The Enclave Townhomes
- 11411 S Grove Dr
- 11569 Kimberly Way
- 11403 S Grove Dr
- 11811 Registry Blvd
- 11854 Registry Blvd
- 2103 Grove Way
- 11548 Kimberly Way Unit LOT 42
- 11548 Kimberly Way
- 11552 Kimberly Way Unit 44
- 11552 Kimberly Way
- 11550 Kimberly Way Unit 43
- 1931 Simmons Ln
- 1906 Dalton Way
- 11562 Kades Trail
- 11625 Kades Trail
- 1938 Bertha Ct
- 1845 Simmons Ln
- 2002 Grove Way
- 11640 Flemming Ct
- 1882 Grove Way
- 2103 Grove Way
- 11712 Registry Blvd
- 11707 Chatham Dr
- 11640 Mendenhall Ct
- 11640 Mendenhall Ct
- 1744 Fielding Way
- 2240 Sawgrass Dr
- 2252 Sugarleaf Trail
- 2414 Walker Dr
- 11260 James Madison Dr
- 2305 Nicole Dr
