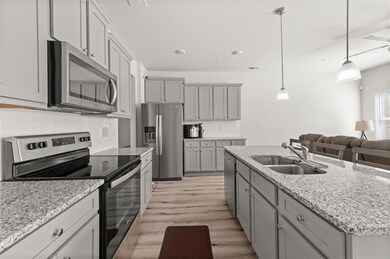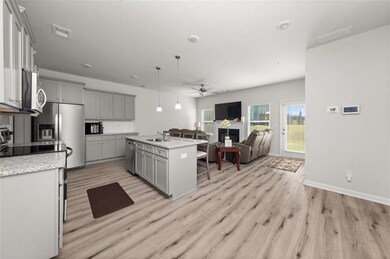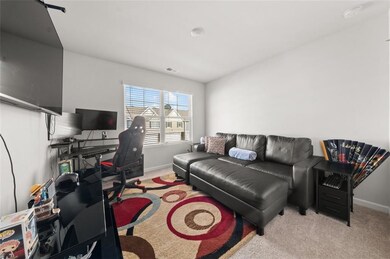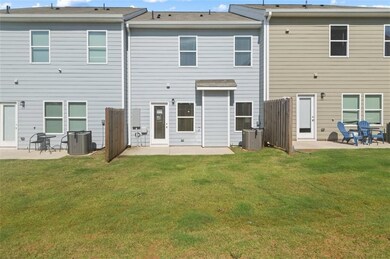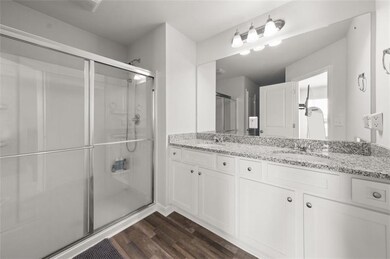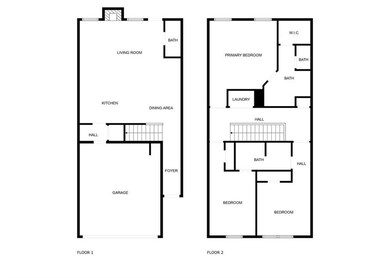11640 Mendenhall Ct Lovejoy, GA 30228
3
Beds
2.5
Baths
1,568
Sq Ft
3,485
Sq Ft Lot
Highlights
- Craftsman Architecture
- Double Shower
- Ceiling height of 9 feet on the lower level
- Property is near public transit
- Wood Flooring
- Second Story Great Room
About This Home
This property is not for sale or lease. This listing is being removed.This nearly new 2-story townhome is ready for a new occupant. Main level includes wide plank hardwood floors, a spacious family room with a cozy fireplace. Chef ready kitchen with gray cabinets, granite countertops, large island stainless appliances and guest bath. The upper level features a huge primary suite with dual vanity bath and large standing shower and a generous walk-in closet. Two additional well-sized bedrooms with adjoining full hall bath and granite vanity. The property is available for 100% financing with approved credit.
Townhouse Details
Home Type
- Townhome
Est. Annual Taxes
- $3,978
Year Built
- Built in 2023
Lot Details
- Property fronts a private road
- Two or More Common Walls
- Private Entrance
Parking
- 2 Car Attached Garage
- Parking Accessed On Kitchen Level
- Garage Door Opener
- Secured Garage or Parking
Home Design
- Craftsman Architecture
- Modern Architecture
- Composition Roof
- Concrete Siding
- Cement Siding
Interior Spaces
- 1,568 Sq Ft Home
- 2-Story Property
- Furniture Can Be Negotiated
- Ceiling height of 9 feet on the lower level
- Ceiling Fan
- Factory Built Fireplace
- Fireplace With Gas Starter
- Double Pane Windows
- Insulated Windows
- Entrance Foyer
- Family Room with Fireplace
- Second Story Great Room
- Pull Down Stairs to Attic
Kitchen
- Eat-In Kitchen
- Microwave
- Dishwasher
- Kitchen Island
- Solid Surface Countertops
- Disposal
Flooring
- Wood
- Laminate
Bedrooms and Bathrooms
- 3 Bedrooms
- Split Bedroom Floorplan
- Dual Vanity Sinks in Primary Bathroom
- Double Shower
Laundry
- Laundry in Hall
- Laundry on upper level
- Dryer
- Washer
Home Security
- Security Lights
- Closed Circuit Camera
Accessible Home Design
- Accessible Doors
Outdoor Features
- Patio
- Exterior Lighting
Location
- Property is near public transit
- Property is near schools
- Property is near shops
Schools
- Michelle Obama Stem Elementary School
- Eddie White Middle School
- Lovejoy High School
Utilities
- Zoned Heating and Cooling
- Baseboard Heating
- Underground Utilities
- Phone Available
- Cable TV Available
Listing and Financial Details
- Security Deposit $2,100
- 12 Month Lease Term
- $55 Application Fee
- Assessor Parcel Number 06157C A035
Community Details
Overview
- Property has a Home Owners Association
- Application Fee Required
- Chatham Townhomes Subdivision
Recreation
- Community Playground
- Park
Map
Source: First Multiple Listing Service (FMLS)
MLS Number: 7620171
APN: 06-0157C-00A-035
Nearby Homes
- 11692 Mendenhall Ct
- 11707 Chatham Dr
- 11635 Brightside Pkwy
- 2275 Lovejoy Rd Unit LOT 72
- Reagan Plan at Towne Center
- Wallace Plan at Towne Center
- Layla II Plan at Towne Center
- Zoey II Plan at Towne Center
- Emma Plan at Towne Center
- Alexis Plan at Towne Center
- Millhaven Plan at Towne Center
- 11951 Brightside Pkwy
- 11552 Kimberly Way Unit 44
- 11854 Registry Blvd
- 11940 Brightside Pkwy
- 11917 Brightside Pkwy
- 11546 Kimberly Way Unit 41
- 11569 Kimberly Way
- 2288 Elise Way
- Aspen Plan at The Enclave Townhomes
- 11640 Mendenhall Ct
- 11885 Registry Blvd
- 11558 Kimberly Way Unit LOT 47
- 11906 Brightside Pkwy
- 11946 Fuller St
- 2394 Brianna Dr
- 1931 Simmons Ln
- 11468 Vinea Way
- 11381 Michelle Way
- 1924 Simmons Ln
- 2452 Brianna Dr
- 2290 Nicole Dr
- 11322 Michelle Way
- 12188 Conrad Cir
- 2479 Brianna Dr
- 2474 Brianna Dr
- 2194 Bridgewater Pass
- 11643 Kades Trail
- 2256 Nicole Dr
- 2258 Nicole Dr

